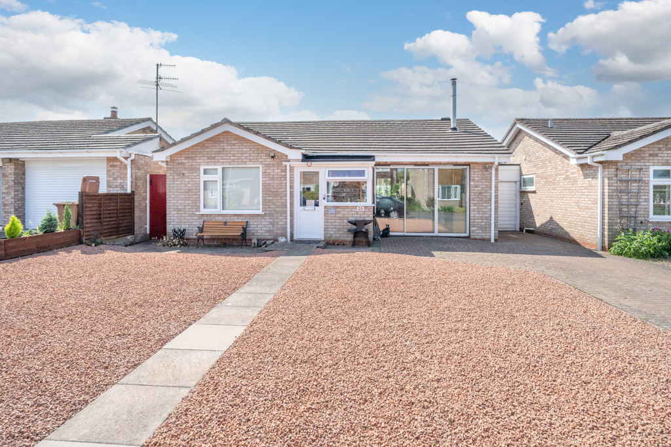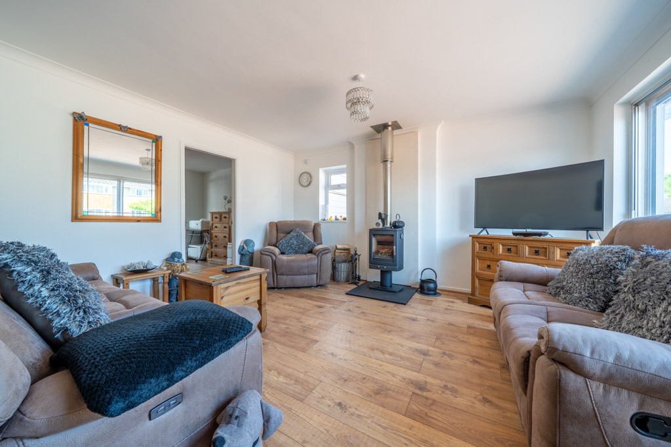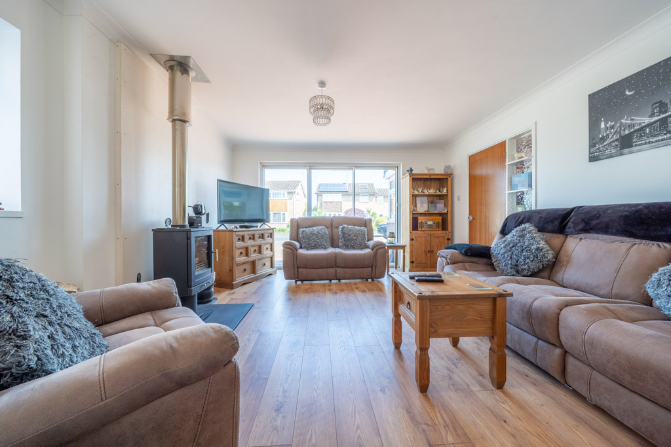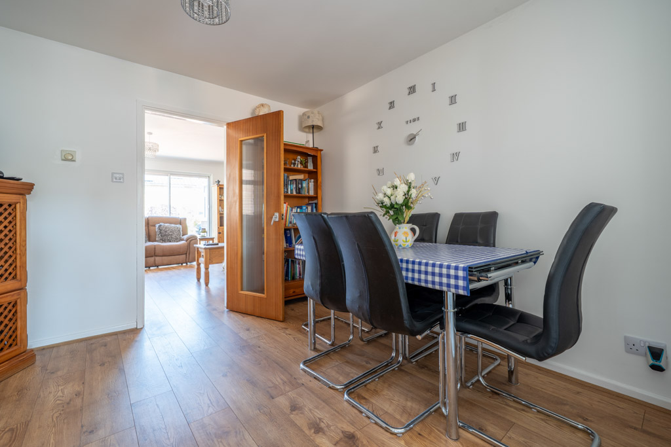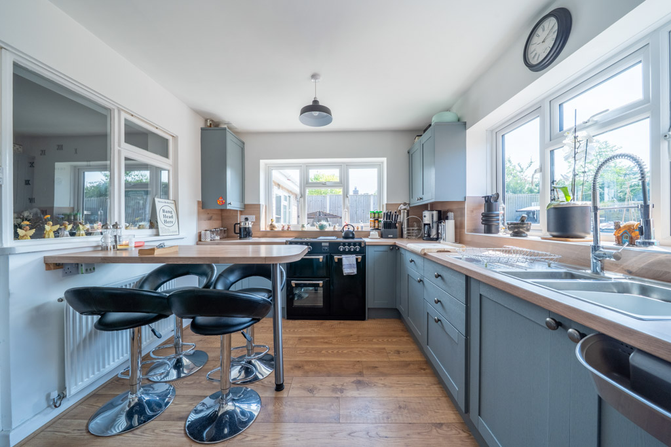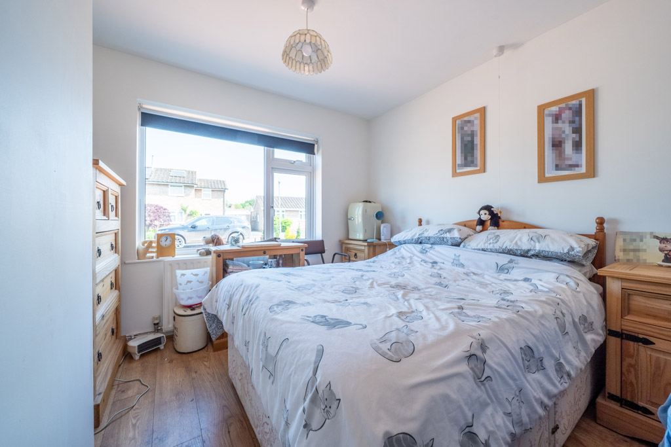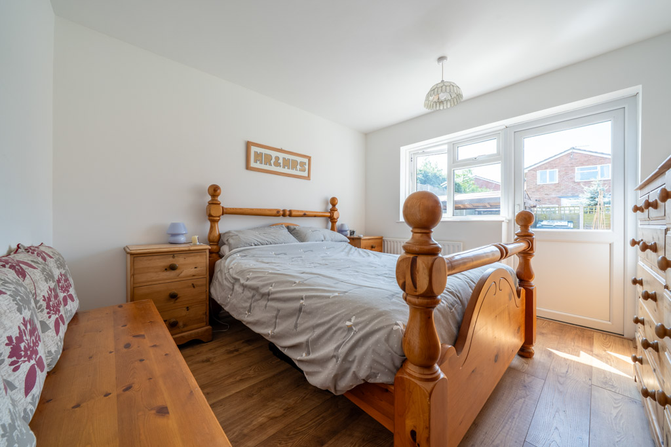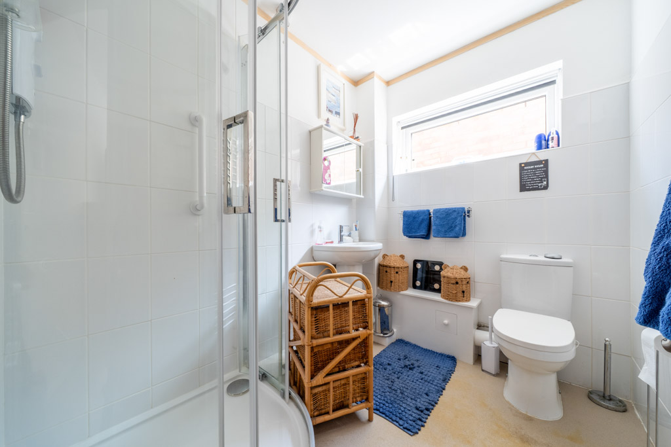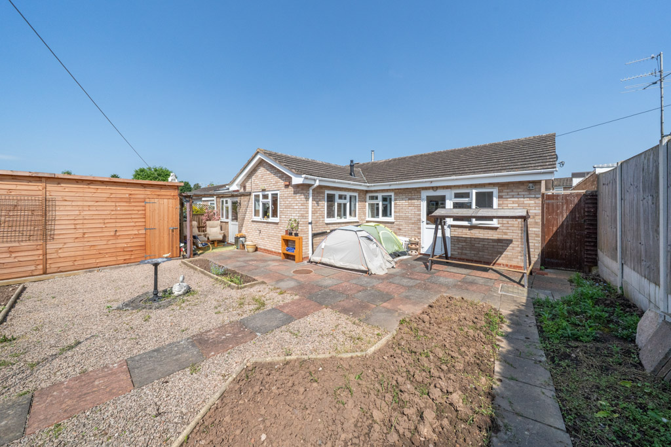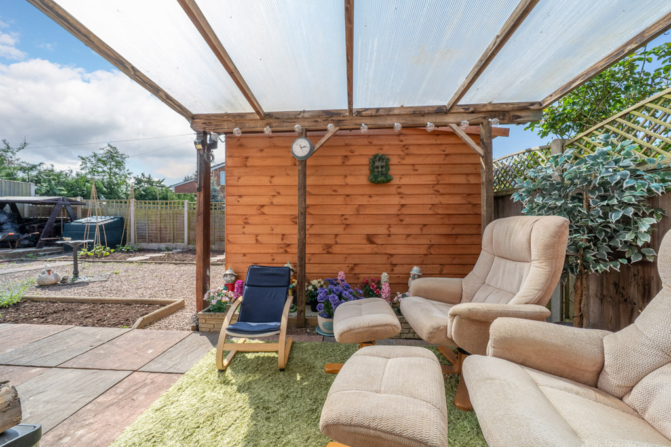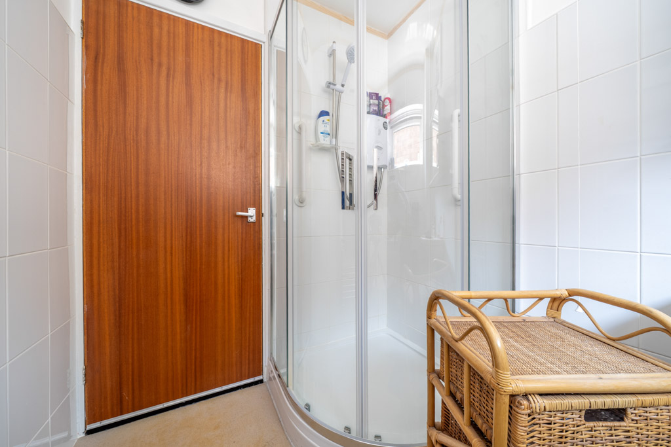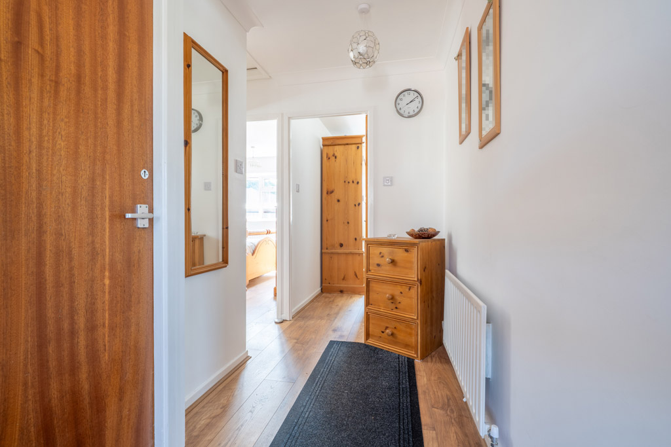St Marys Close, Tenbury Wells, WR15 - Offers in excess of £350,000
A modernised three bedroom bungalow on premier location close to the town centre
| Situation | The bungalow is located close to Tenbury town centre, which is in easy, flat walking distance.
The property stands in one of the best residential settings in a quiet cul-de-sac close to the Town Centre and all of its amenities | |||
| Description | The bungalow was built in the early 1970's of cavity brickwork under a tiled roof. It has been improved over recent years and offers the following well-planned accommodation (with approximate measurements) | |||
| ACCOMMODATION | | |||
| Porch | 6'8" x 2'7" (2.03m x 0.79m) with tiled floor | |||
| Entrance Hall | with store cupboard and airing cupboard with hot water cylinder off. Wooden flooring | |||
| Living Room | 13'9" x 13'5" (4.19m x 4.09m) with sliding patio doors to the front elevation, hearth with Woodpecker log burner. Wooden flooring. Leading to | |||
| Dining Room | 10'6" x 10'6" (3.20m x 3.20m) with wooden flooring. Door through to kitchen | |||
| Kitchen | 12'2" x 9'2" (3.71m x 2.79m) with a range of wall and base units topped with useful work surfaces, breakfast bar. Wall mounted Worcester gas fired boiler serving central heating system. Plumbing for washing machine/dishwasher. Stoves range style cooker | |||
| Utility Room | 6'11" x 5'4" (2.11m x 1.63m) with base unit topped with worksurface. Doors to/from kitchen, garage and rear garden | |||
| Garage | 16'1" x 7'7" (4.90m x 2.31m) leading off the utility room with up and over door | |||
| Bedroom 1 (to rear) | 10'10" x 10'2" (3.30m x 3.10m) with glazed door and window to rear garden, wooden floor | |||
| Bedroom 2 (to front) | 10'10" x 10'2" (3.30m x 3.10m) with wooden flooring and built-in cupboard | |||
| Shower Room | 7'3" x 5'7" (2.21m x 1.70m) with corner shower cubicle with electric shower over, low level WC, hand basin and heated towel rail | |||
| Bedroom 3 (to rear) | 10'6" x 7'7" (3.20m x 2.31m) with window to rear garden. Wooden flooring | |||
| Outside | The property is set back from St Marys Close affording a front garden to gravel, a drive for parking and access to garage. To the rear lies a west facing garden which is mainly to gravel with raised vegetable beds, patio area and borders. A timber pergola adjoins the house providing a pleasant seating area. There is a large timber shed c.6m x 3m with power and lights. There is a walkway to the side of the bungalow affording easy access to the rear garden | |||
| Services | Mains electricity and gas Mains water and drainage | |||
| Outgoings | Malvern Hills District Council Tel: 01684 862151 Water rates are levied separately Severn Trent Water Ltd Tel: 0800 783 44 44 Council Tax Band D | |||
| Tenure | Freehold | |||
| Fixtures & Fittings | All those items specifically mentioned in the sales particulars above are included in the sale price | |||
| Further Information | Should you require any further information either before or after viewing please contact Franklin Gallimore's office Tel: 01584 810 436 | |||
| Directions | Proceed from the town centre along Cross Street, turn right into St Marys Close. 2a is situated on the left after c.60m. There is unrestricted on road parking available | |||
| What 3 Words | flattered.manager.tilt | |||
| | |
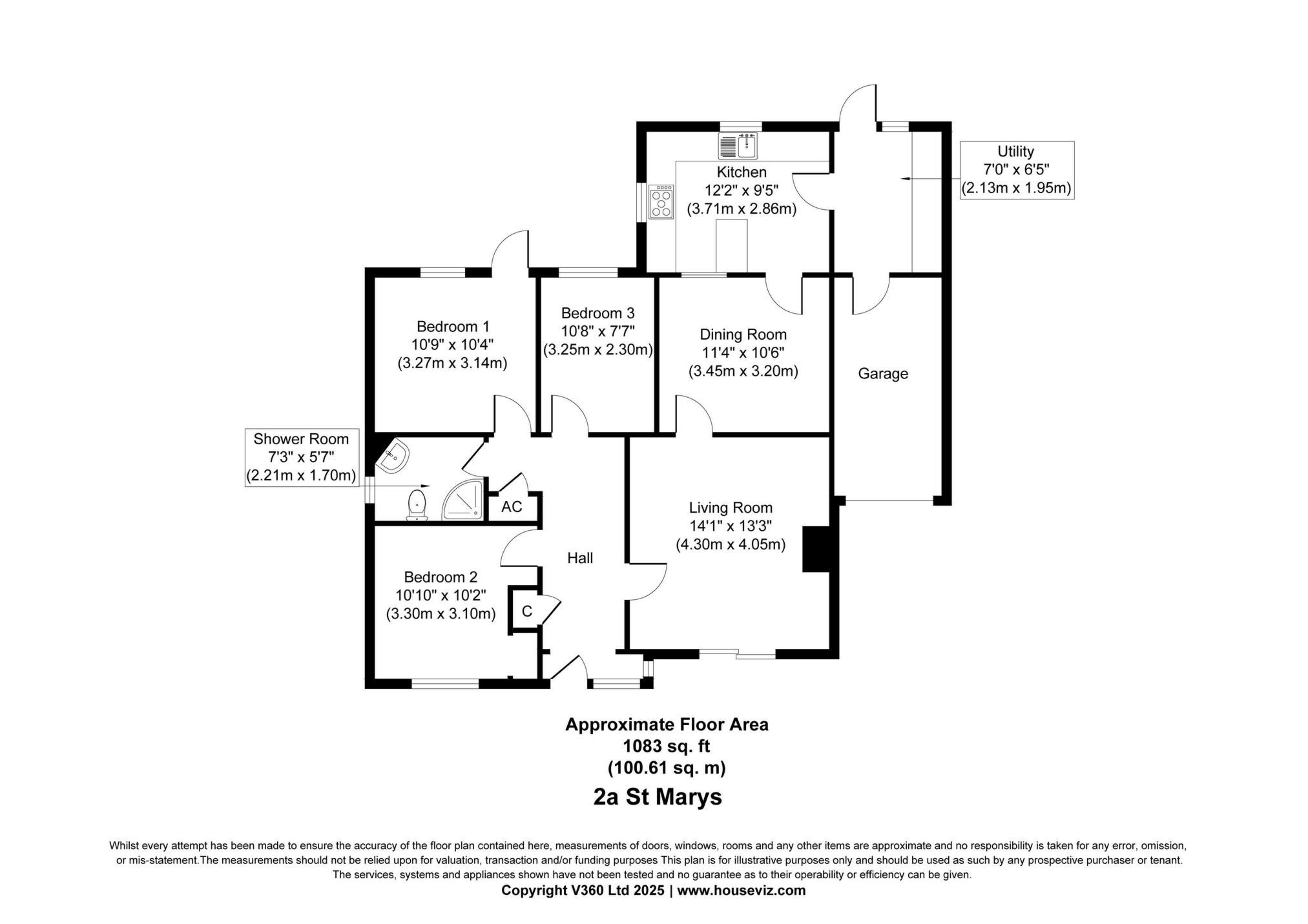
Letting fees no longer apply
Deposits are limited to 5 weeks rent and this amount will apply.Holding deposits of one weeks rent are requested and they will be returned if references fail.Should references be passed and the tenant withdraw through their own choice the holding deposit will not be returned.
IMPORTANT NOTICE
Descriptions of the property are subjective and are used in good faith as an opinion and NOT as a statement of fact. Please make further specific enquires to ensure that our descriptions are likely to match any expectations you may have of the property. We have not tested any services, systems or appliances at this property. We strongly recommend that all the information we provide be verified by you on inspection, and by your Surveyor and Conveyancer.

