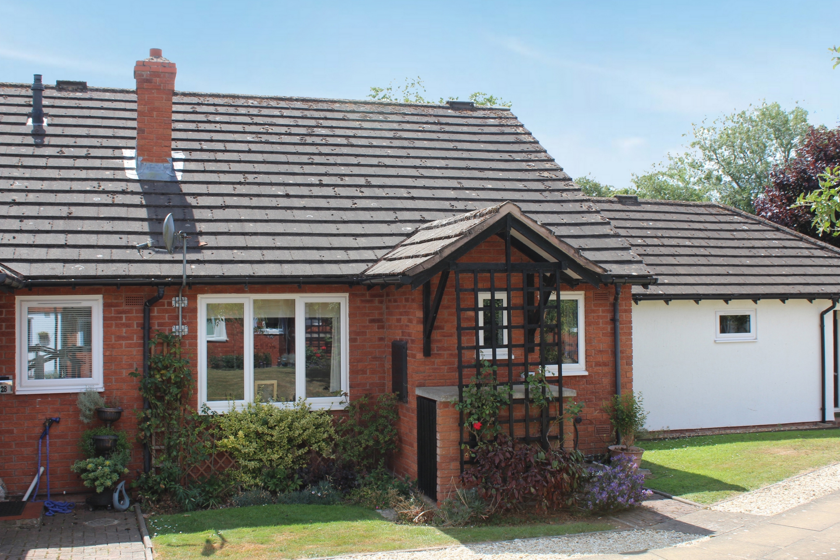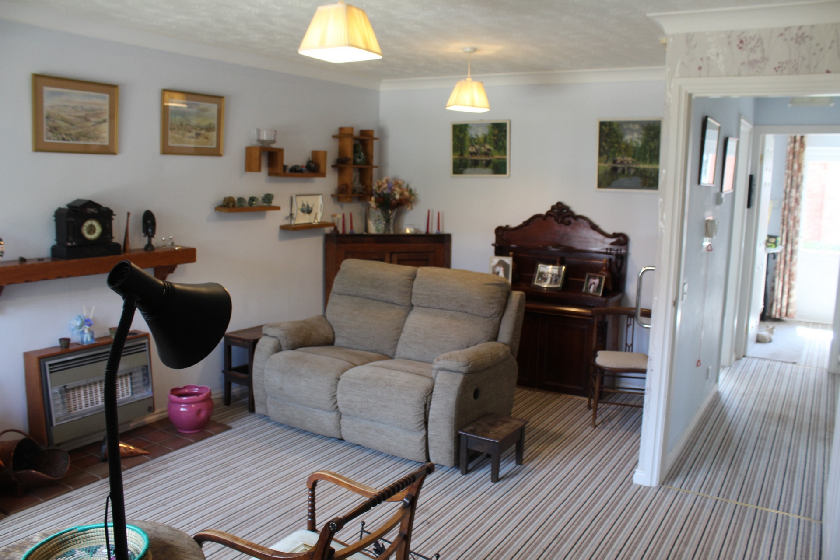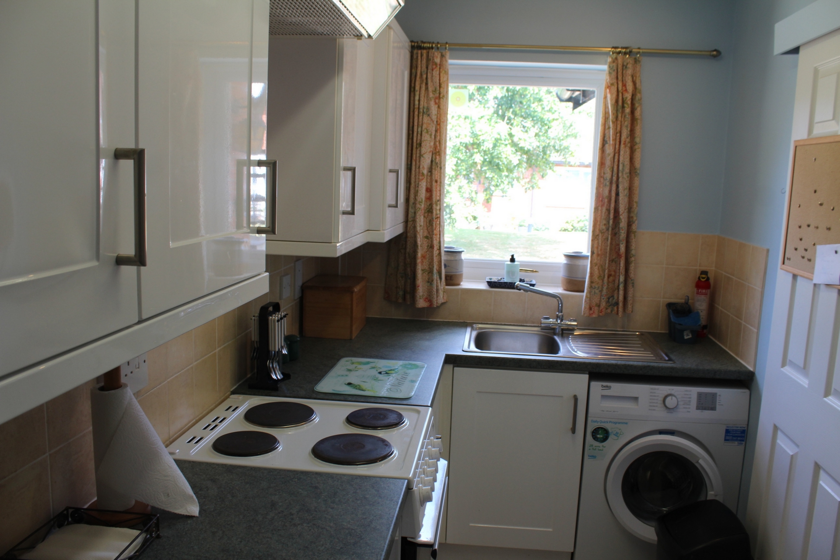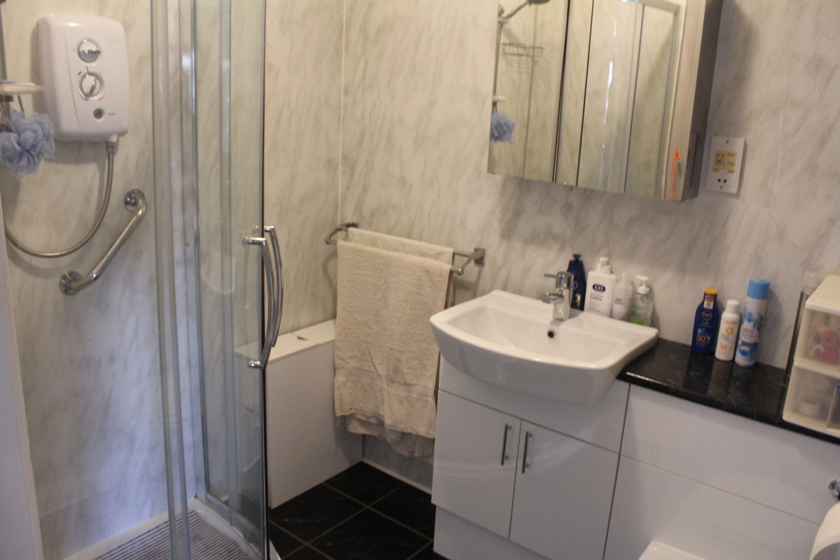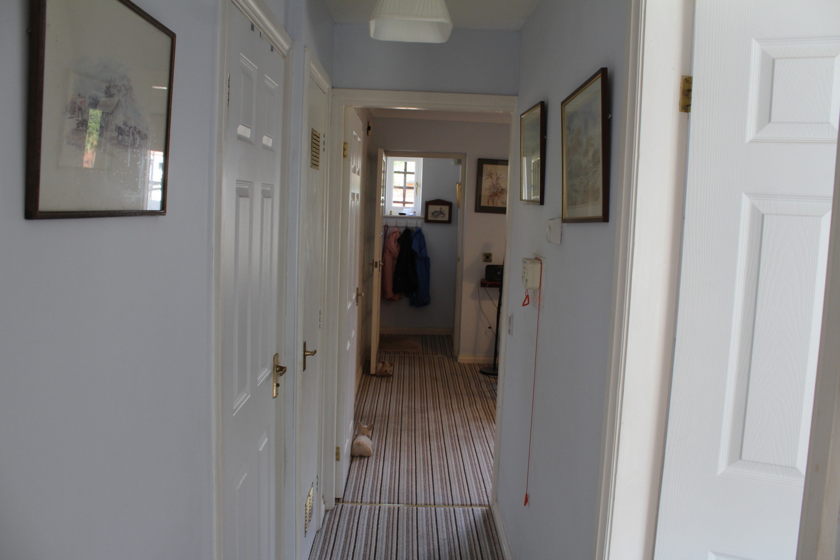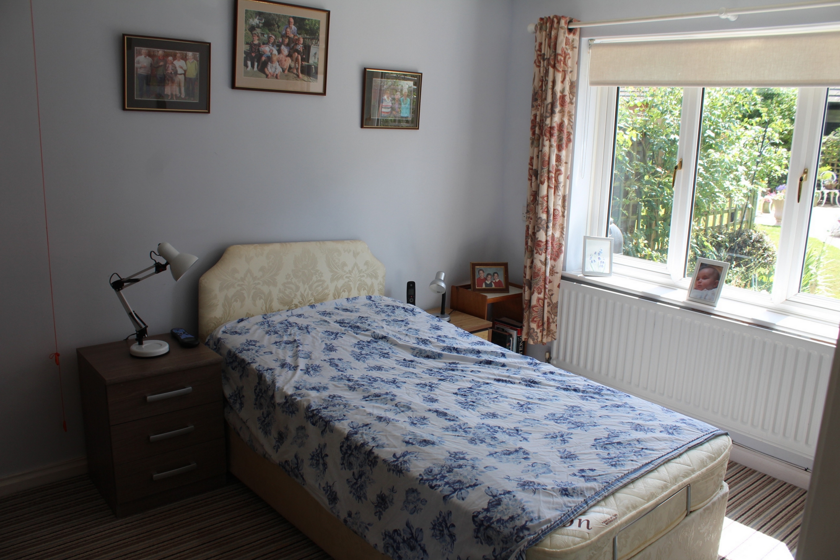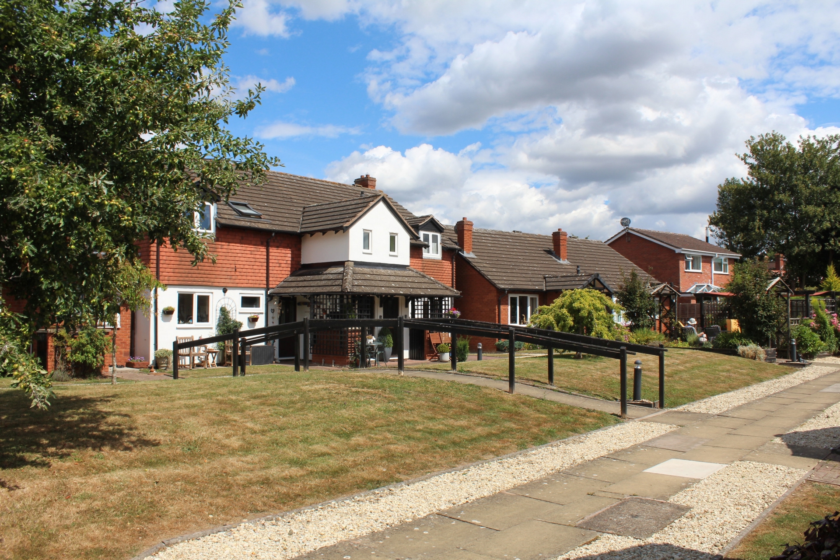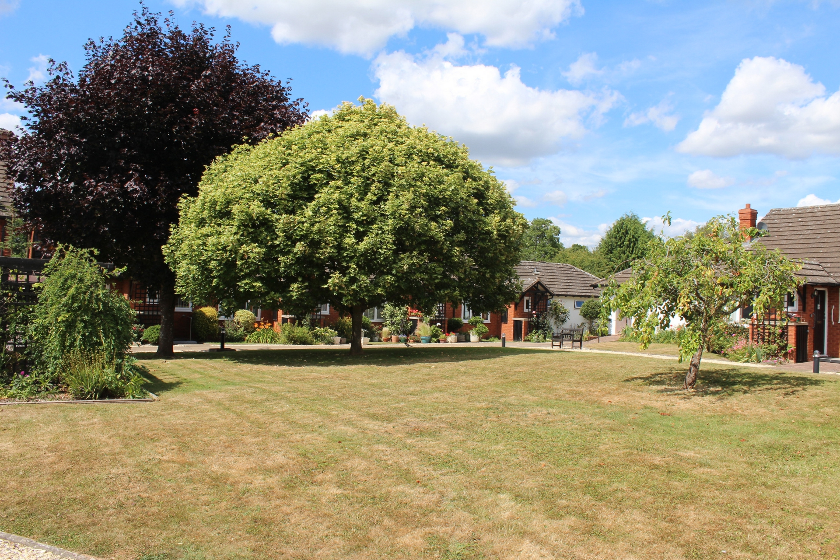Orchard Court, Tenbury Wells, WR15 - Guide Price £165,000
Porch, sitting room, kitchen, inner hall, two bedrooms, showeroom, gas-fired central heating, window blinds, fitted carpets and curtains, easily maintained rear patio garden, in store
EPC TBC
| Situation | Retirement bungalow standing in a very convenient setting within close level walking distance of the Town Centre off Berrington Road | |||
| Description | The mid-terraced bungalow was built in approximately 1986 of cavity brickwork under a tiled roof. It faces the well-kept communal area at the heart of the community | |||
| Orchard Court | The development benefits from a permanent warden service, large communal gardens and a popular resident's meeting lounge where a variety of functions are held. Orchard Court also offers vistors facilities including a guest bedroom and bathroom and visitor parking. The accommodation comprises (with approximate meqasurements) | |||
| Entrance Porch | with mat well | |||
| Living/Dining Room | 15'6" x 12'5" (4.72m x 3.78m) Gas fire, window to front with blinds, fitted carpet and curtains | |||
| Kitchen | 13'6" x 5'8" (4.11m x 1.73m) with single drainer sink unit together with an extensive range of floor and wall cupboards, drawers and worktops. wall-mounted Worcester gas fired boiler, space for slot-in cooker. Plumbing for washing machine, window blinds, vinyl flooring | |||
| Inner Hall | with fitted carpet. Access to insulated roof space | |||
| Bedroom 1 | 11'10" x 9'3" (3.61m x 2.82m) Double bedroom with window blinds, fitted carpet and curtains | |||
| Bedroom 2 | 8'11" x 7'0" (2.72m x 2.13m) with fitted carpet and curtains. Door to sun terrace and patio garden | |||
| Shower Room | 6'5" x 5'6" (1.96m x 1.68m) with shower cubicle and shower firment, pedestal hand basin, WC suite in vanity unit, mirrored wall cabinet, fullly tiled walls, extractor fan | |||
| Linen Cupboard (Former airing cupboard) | with shelving | |||
| OUTSIDE | Space for garden shed | |||
| Patio Garden | with sun terrace, shrubs and herbaceous border | |||
| Services | Mains electricity and gas
Mains water and drainage
Worcester boiler serving gas-fired central heating | |||
| Outgoings | Malvern Hills District Council tel: 01684 892700
Water rates levied separately
Severn Trent Water Ltd: tel: 0800 783 44 44
Council Tax Band B | |||
| Fixtures & Fittings | all those items specifically mentioned in the sale particulars above are included in the sale price | |||
| Tenure | Leasehold 60 years | |||
| Minimum Age | 60 years | |||
| Service Charge | To cover warden service, resident's facilities, alarm system, maintenance of the gardens and communal areas, outside lighting, exterior paint work, window cleaning and insurance.
The amount varies annually. The current charge for 2025-6 can be obtained from the agent | |||
| Further Information | Should you require any further information either before or after viewing please contact Franklin Gallimore's office Tel: 01584 810 436 | |||
| Directions | proceed west from the town centre towards Oldwood/Leominster. Turn off Cross Street onto Berrington Road. take the second right turn into Orchard Court. A communal parking area lies at the top of the road. The bungalow is the second on the right as one enters the communal lawned area | |||
| What 3 Words | voted.barrell.rural |
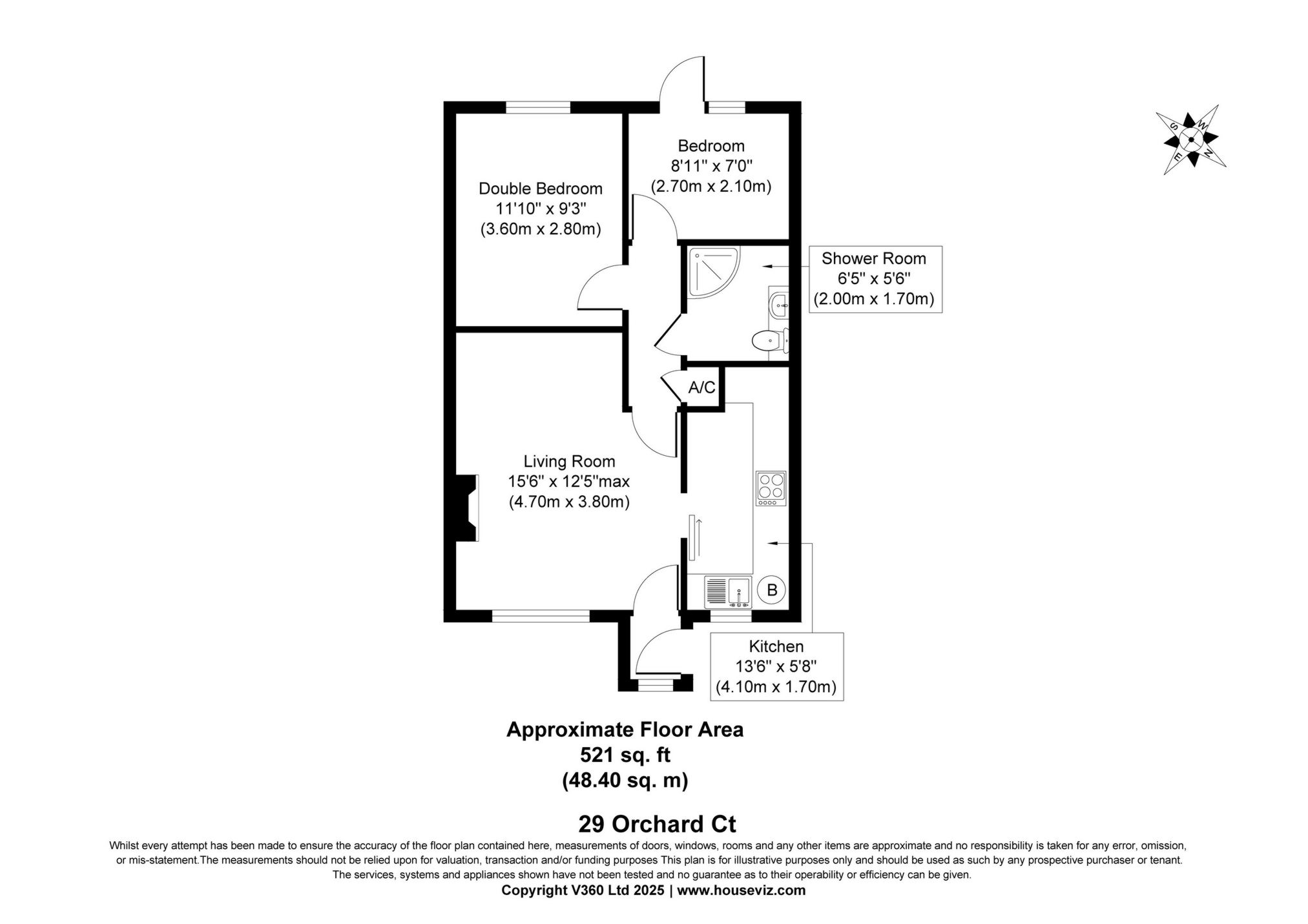
Letting fees no longer apply
Deposits are limited to 5 weeks rent and this amount will apply.Holding deposits of one weeks rent are requested and they will be returned if references fail.Should references be passed and the tenant withdraw through their own choice the holding deposit will not be returned.
IMPORTANT NOTICE
Descriptions of the property are subjective and are used in good faith as an opinion and NOT as a statement of fact. Please make further specific enquires to ensure that our descriptions are likely to match any expectations you may have of the property. We have not tested any services, systems or appliances at this property. We strongly recommend that all the information we provide be verified by you on inspection, and by your Surveyor and Conveyancer.

