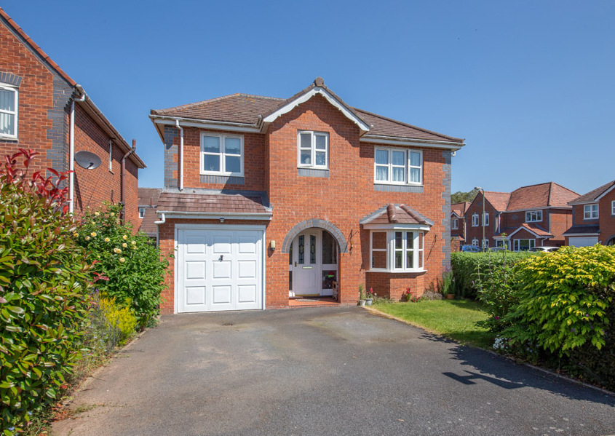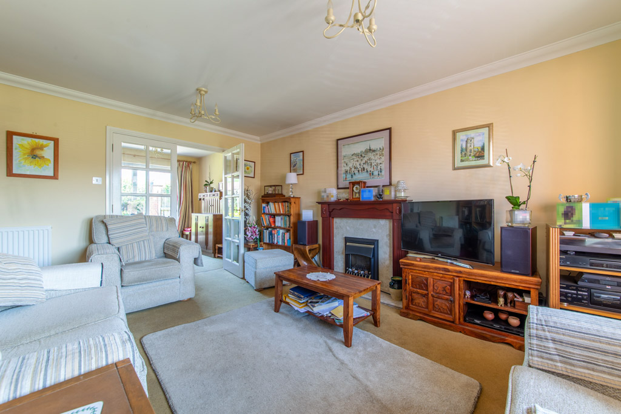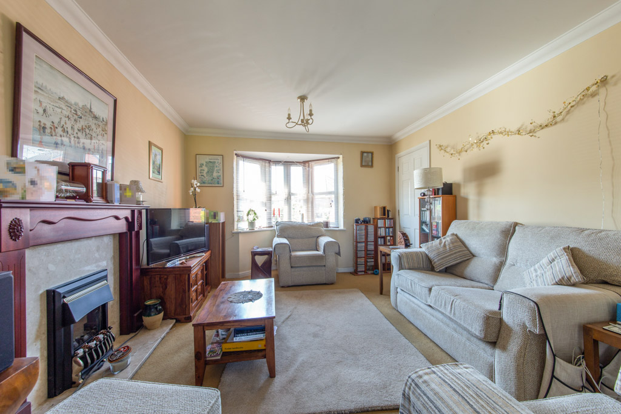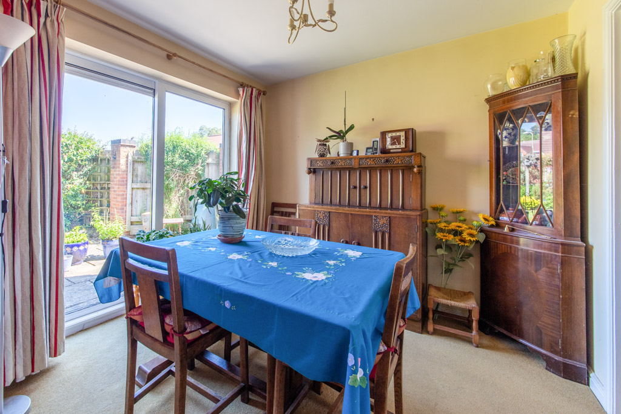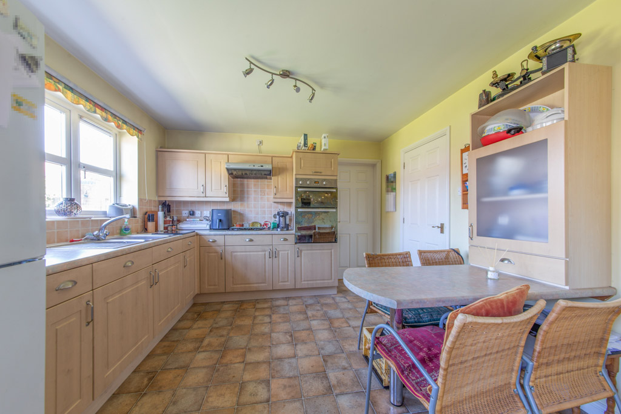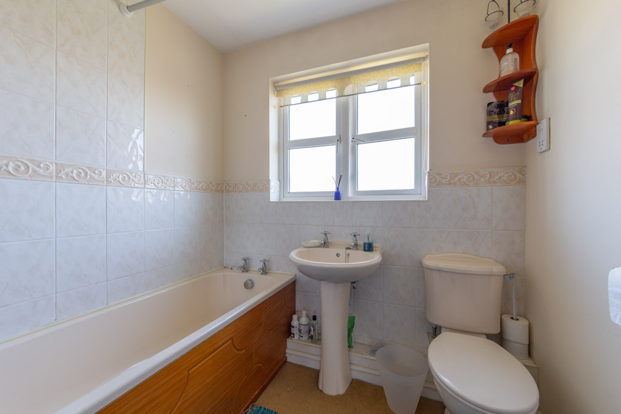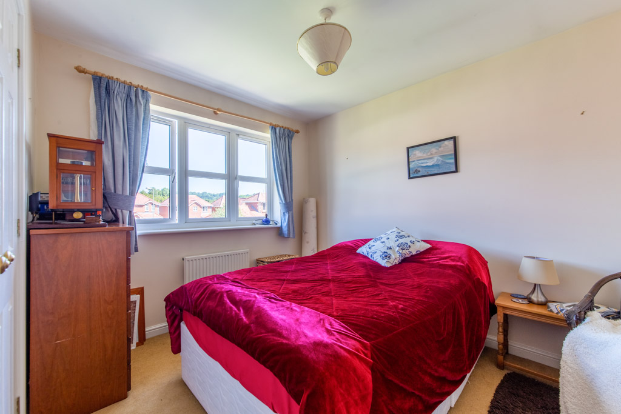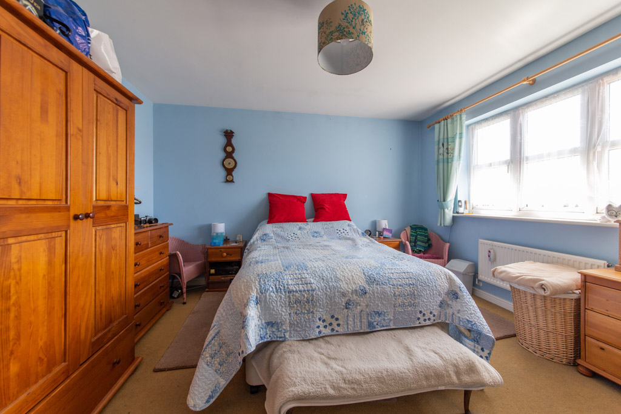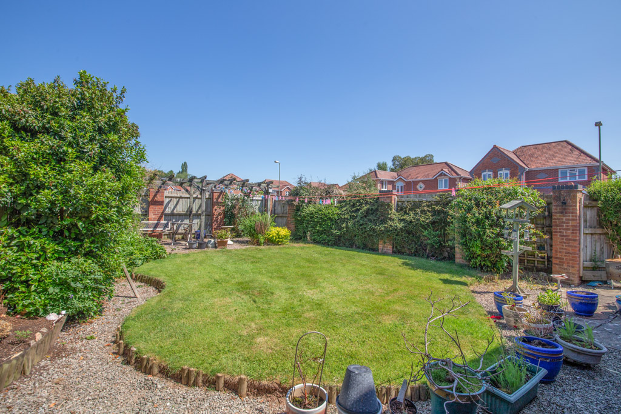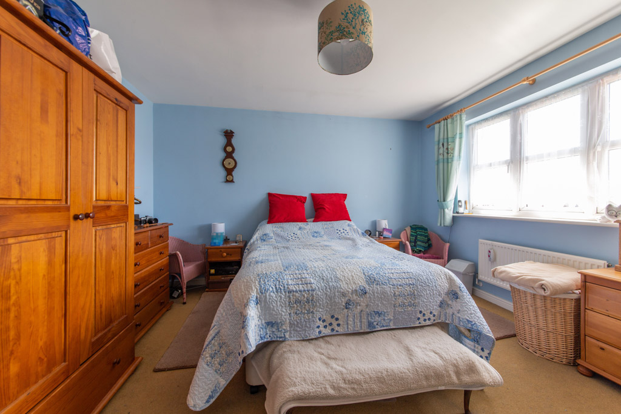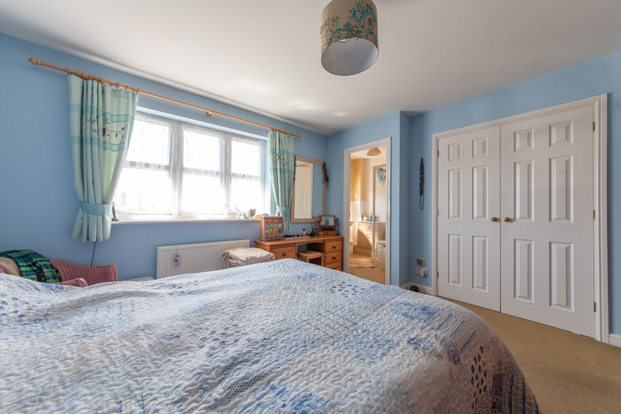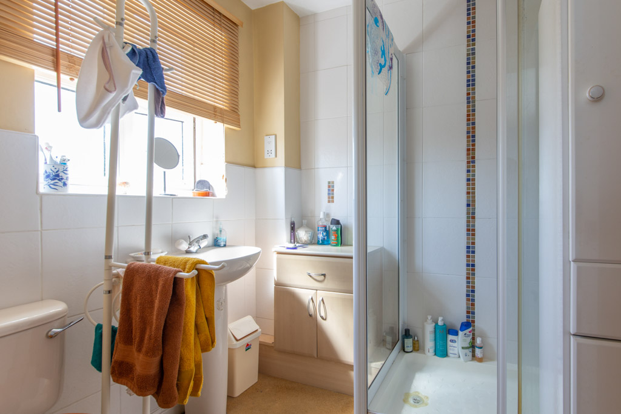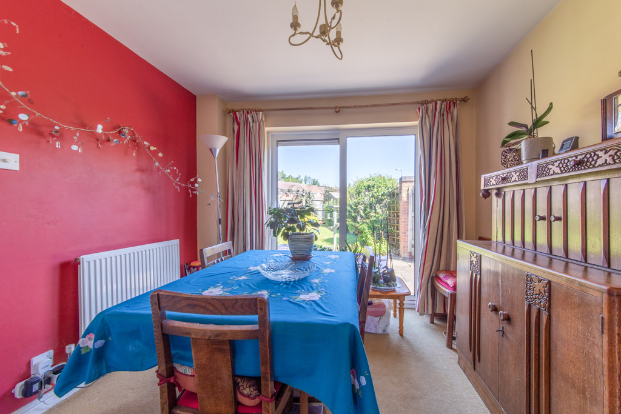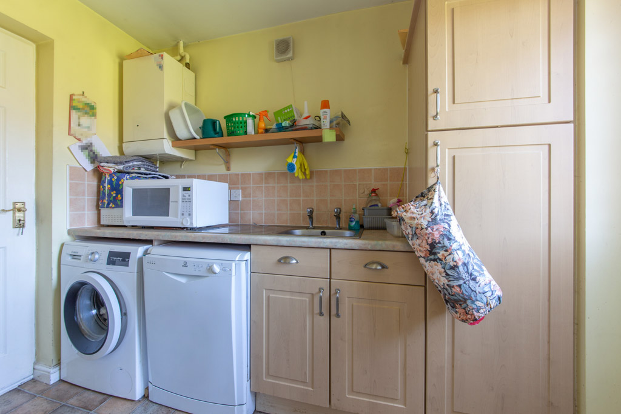Boraston Drive, Burford, WR15 - OIRO £350,000
NO CHAIN
Impressive four-bedroomed detached property on the edge of the town yet within walking distance of shops, doctor's surgery, library, cottage hospital, swimming pool and cinema
| Situation | The property stands in one of the best settings on the edge of the town and yet within walking distance of the shops and all amenities | |||
| Description | This four bedroom detached house was built to a high standard in approximately 2002 of cavity brickwork construction under a tiled roof | |||
| GROUND FLOOR | | |||
| Entrance Porch | | |||
| Reception Hall | with WC, window blinds, fitted carpet, central heating radiator | |||
| Sitting Room | 4.50m x 3.50m (14'9" x 11'6") excluding bay with Adam style fireplace housing an electric fire. Two central heating radiators, fitted carpet. Double doors to | |||
| Dining Room | 2.98m x 2.66m (9'9" x 8'9") with radiator and fitted carpet. Patio doors to garden and door to kitchen | |||
| Kitchen/Breakfast Room | 3.45m x 3.36m (11'4" x 11'0") with single drainer sink unit together with an extensive range of floor units, pan drawers and worktops. Hotpoint four ring gas hob. Hotpoint double oven with extractor hood over, ceiling spotlights, radiator. Door to | |||
| Utility/Laundry Room | 2.59m x 1.61m (8'6" x 5'3") with single drainer sink unit having floor and wall cupboards. Plumbing for washing machine and space/venting for tumble dryer. Radiator and central heating boiler. Door to integral garage | |||
| FIRST FLOOR | | |||
| Staircase & Landing | with fitted carpet, radiator, access to insulated roof space | |||
| Bedroom 1 | 3.84m x 3.58m (12'7" x 11'9") with two deep double built-in wardrobes, window blinds, radiator, fitted carpet | |||
| Shower Room Ensuite | with tiled shower cubicle, pedestal hand basin, WC suite, heated towel rail, low-level storage, radiator, extractor fan | |||
| Bedroom 2 | 3.85m x 2.65m (12'8" x 8'8") maximum measurements with cupboard, window blinds, radiator and fitted carpet | |||
| Bedroom 3 | 3.39m x 2.92m (11'1" x 9'7") maximum measurements with built-in wardrobe, window blinds, radiator, fitted carpet and curtains | |||
| Bedroom 4 | 3.38m x 2.78m (11'1" x 9'1") with window blinds, radiator and fitted carpet | |||
| Family Bathroom | with panelled bath having shower fitment over, fitted shower screen, hand basin, WC suite, shaver point, extractor fan and towel rail | |||
| OUTSIDE | | |||
| Driveway | with ample parking for two vehicles | |||
| Integral Garage | 16.03m x 2.44m (52'7" x 8'0") with up and over door, electric lighting and power points | |||
| Gardens | The majority of the front and rear gardens are laid to lawn with ornamental and flowering shrubs. Patio area and pergola
NB. There is sufficient space to accommodate a conservaotry off the dining room
NOTE TO OWNER - TIMBER SHED 12X6 BELONGING TO TENANT | |||
| Services | Mains electricity and gas
mains water and drainage
Ideal gas-fired cenral heating boiler | |||
| Outgoings | Shropshire Council Tel: 0345 678 9000
Water rates are levied separately
Severn Trent Water 0800 783 4444
Council Tax Band D | |||
| Tenure | Freehold | |||
| Fixtures & Fittings | all those items specifically mentioned in the sale particulars above are included in the sale price | |||
| Further Information | Should you require any further information either before or after viewing please contact Franklin Gallimore's office Tel: 01584 810 436 | |||
| Directions | Turn off the A456 main road on the outskirts of the town and close to the Cottage Hospital into Boraston Drive. The property is the first on the right after the first cul-de-sac on the left |
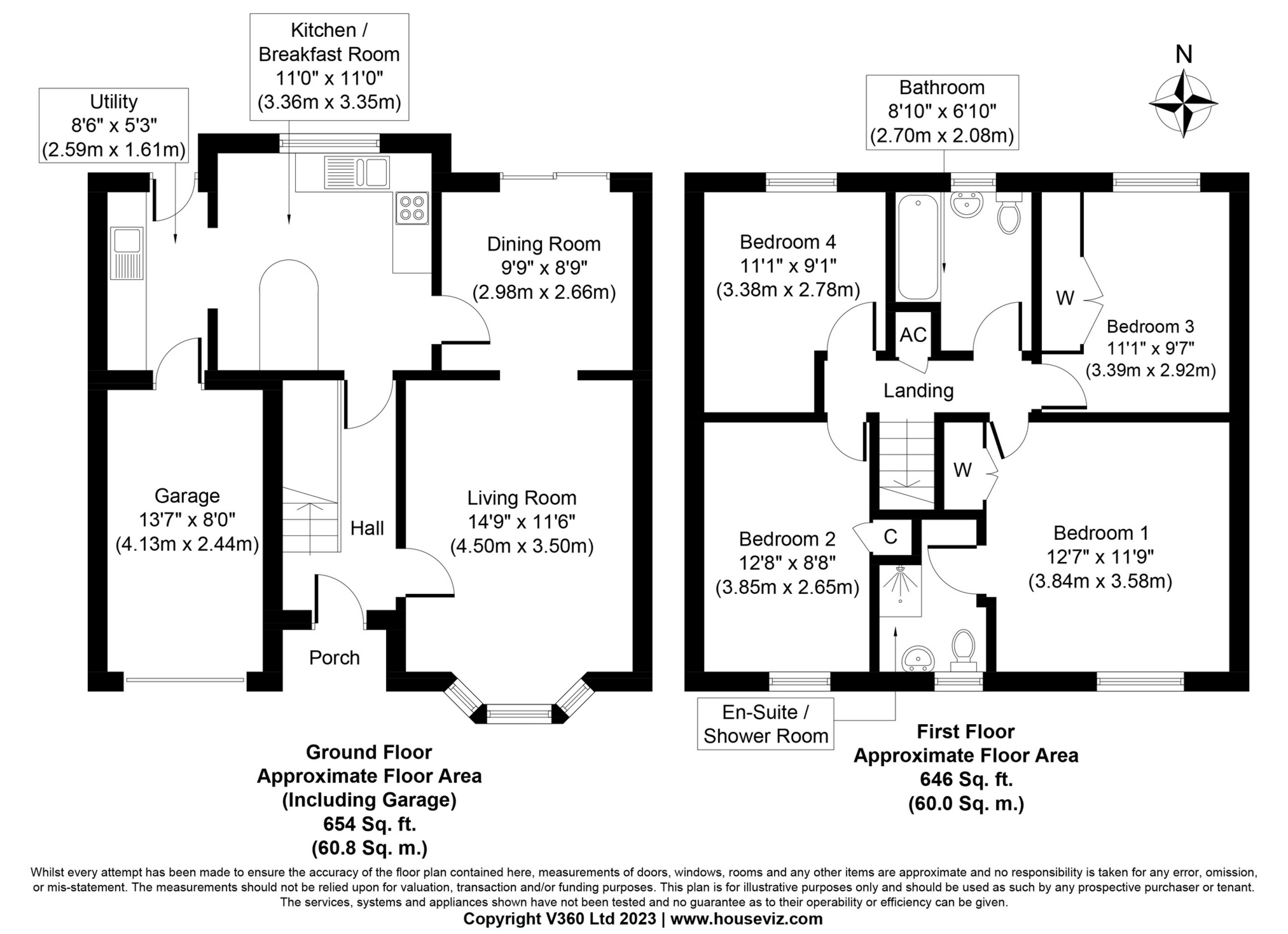
Letting fees no longer apply
Deposits are limited to 5 weeks rent and this amount will apply.Holding deposits of one weeks rent are requested and they will be returned if references fail.Should references be passed and the tenant withdraw through their own choice the holding deposit will not be returned.
IMPORTANT NOTICE
Descriptions of the property are subjective and are used in good faith as an opinion and NOT as a statement of fact. Please make further specific enquires to ensure that our descriptions are likely to match any expectations you may have of the property. We have not tested any services, systems or appliances at this property. We strongly recommend that all the information we provide be verified by you on inspection, and by your Surveyor and Conveyancer.

