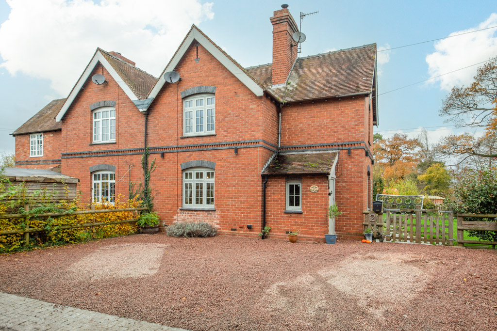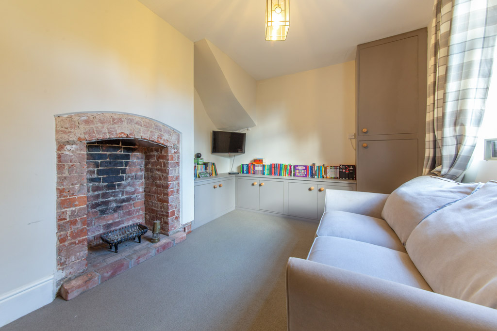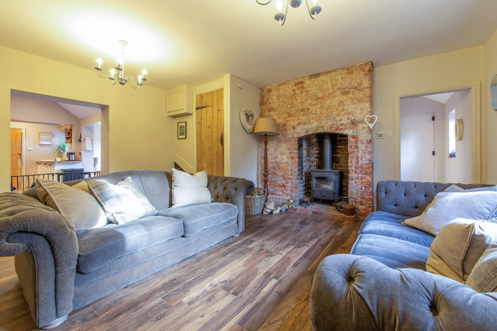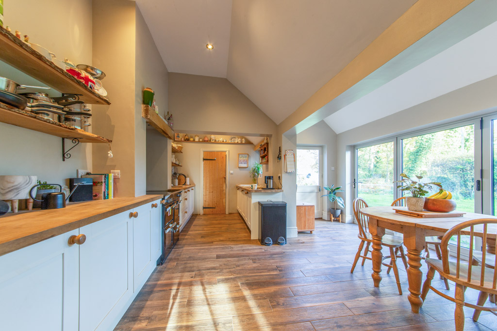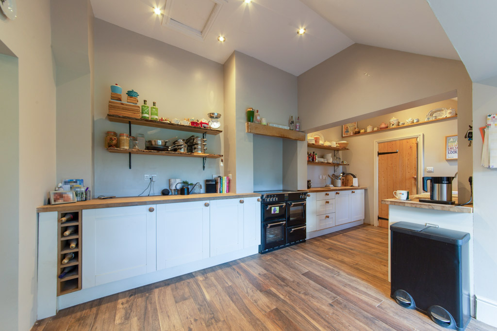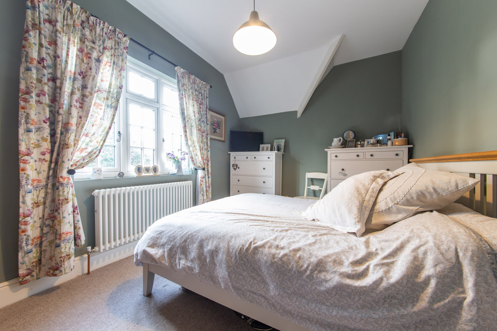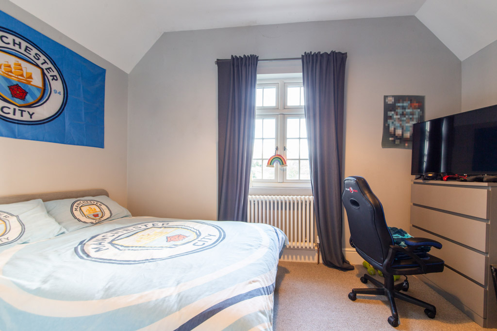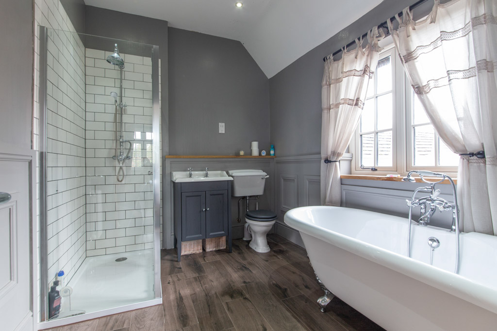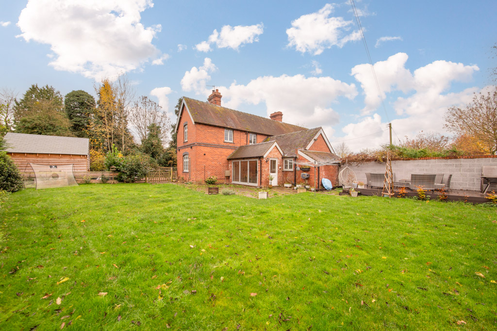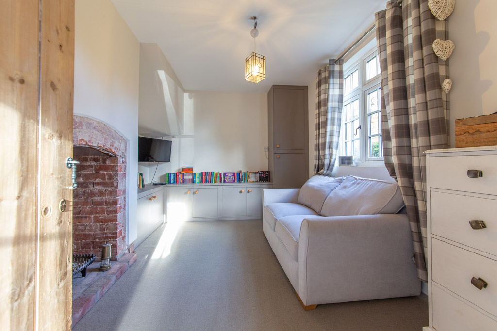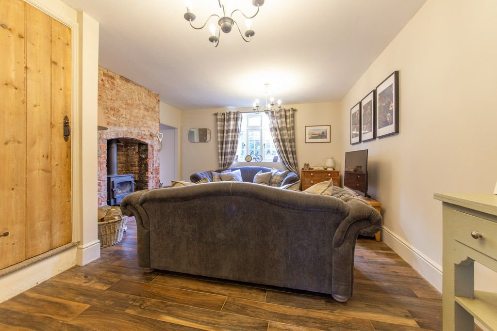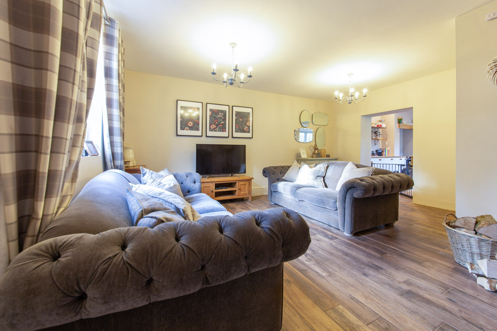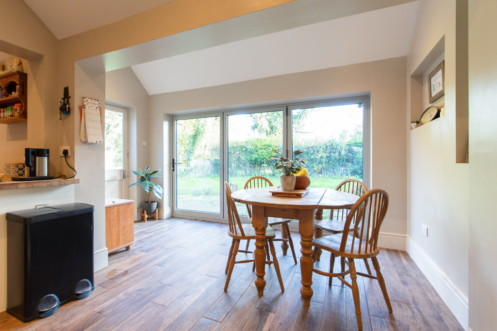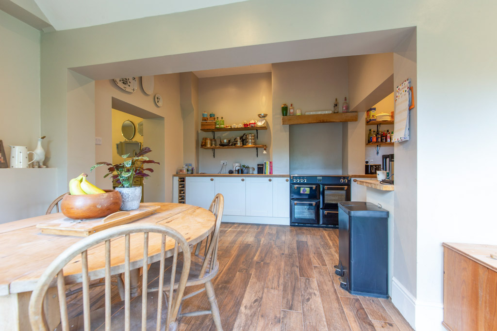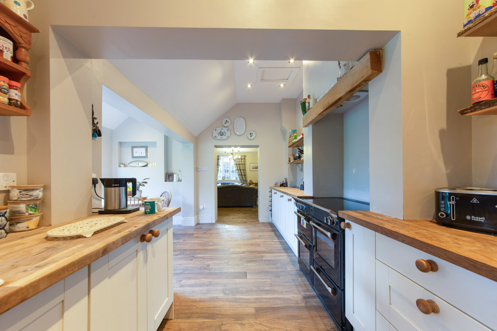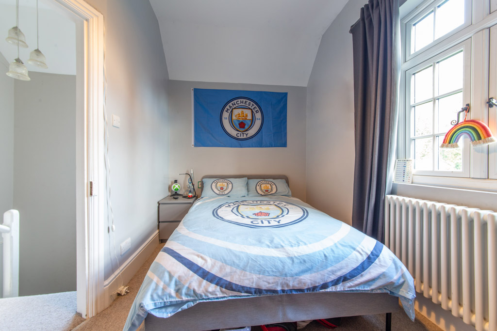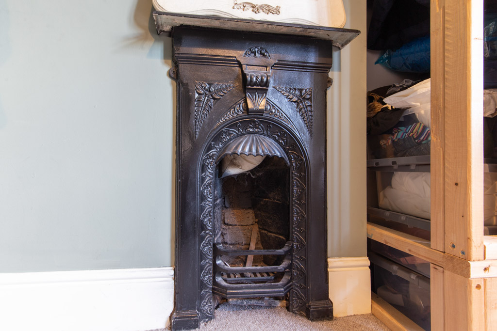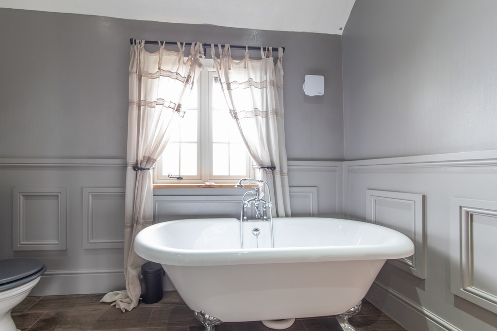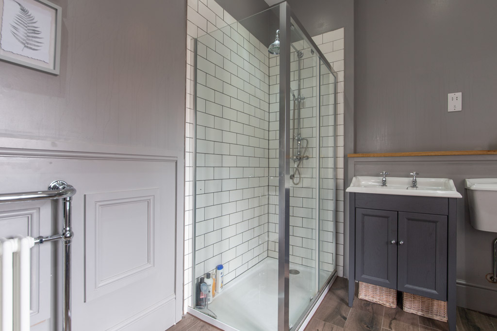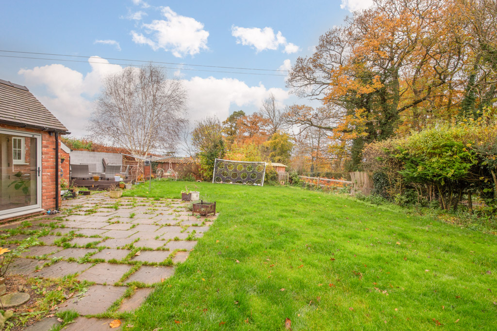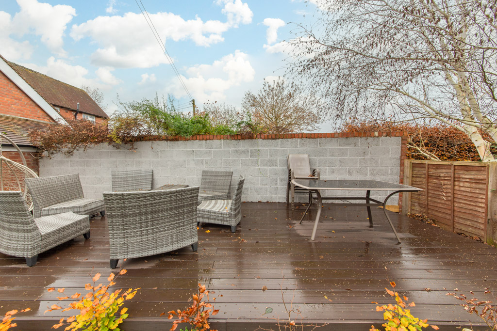Refuge Cottage, Kyrewood, WR15 - Guide Price £395,000
Spacious semi-detached two/three bedroom family house in prime residential setting on the edge of town. Recently modernised to create a blend of period and contemporary features
| Situation | 2 Refuge Cottage is situated in the hamlet of Kyrewood within walking distance of the market town of Tenbury Wells. it provides a quiet rural setting with access to countryside via a network of public footpaths | |||
| Description | The cottage is semi-detached and is brick beneath a tiled roof. Built at the turn of the 20th Centruy the property has been extended on the ground floor to provide contemporary living space with many period features. The property has been recently modernised including the replacement of double glazed windows | |||
| GROUND FLOOR with underfloor heating | | |||
| Entrance Hall | with tiled floor and window to front | |||
| Snug/Bedroom 3 | Versatile space with open fireplace which could accommodate a wood burner. shelves and cupboards, one having the Worcester Boiler with Honeywell Control Panel. Fitted carpet | |||
| Sitting Room | with chimney breast with exposed brickwork housing a Clearview log burner, picture window to front, ceramic tiled floor. Door leading to staircase opening on to | |||
| Kitchen/Dining Room | 'L' shaped in plan, this room is light and airy with fully fitted Kitchen with a useful range of base and drawer units topped with wooden worktops and wooden shelves over. Integral appliances include a dishwasher, fridge and freezer. There is a 1.5 bowl sink with taps and a Stoves range-style stove with five rings with oven beneath. The dining area benefits from a rear pedestrian door and bi-fold doors to the patio. The room has ceramic tiled floor throughout and niches in the wall | |||
| Utility Room | with WC cubicle with low level WC suite and corner hand basin, extractor fan, work surface and plumbing for washing machine, space for dryer beneath, shelf over. Ceramic tiled floor | |||
| FIRST FLOOR | | |||
| Staircase & Landing | Leading of sitting room with fitted carpet | |||
| Bedroom 1 (to front) | with fitted carpet and picture window to front | |||
| Bedroom 2 | with fitted carpet. Window to side | |||
| Family Bathroom | A perfect bathroom, well proportioned and equipped with free-standing bath with claw feet and mixer taps with shower attachment, large low-profile shower tray with screen and two shower heads, low level WC suite, wash basin on vanity unit, heated towel rail including radiator, Expelair extractor fan. Tiled floor | |||
| Outside | A shared drive leads to the front of the property and affords access to a gravelled parking area for approximately four vehicles | |||
| Gardens | The main garden area is to the rear and side. The low-maintenance garden is mainlt to lawn with shrubs/hedge to the side/front. There is an attractive decking area immediately adjacent to the dining area | |||
| Timber Clad Shed/Store | well-built detached shed with slate roof and weatherboard clad, extending to approximately 4.75m x 3.75m | |||
| Services | Mains electricity
Mains water. Drainage via septic tank
Worcester gas boiler serves radiators
| |||
| Outgoings | Malvern Hills District Council Tel: 01684 862151
Water rates are levied separately
Severn Trent Water Ltd Tel: 0800 783 44 44
Council Tax Band C
| |||
| Tenure | Freehold | |||
| Fixtures & Fittings | All those items specifically mentioned in the sales particulars above are included in the sale price | |||
| Further Information | Should you require any further information either before or after viewing please contact Franklin Gallimore's office Tel: 01584 810 436 | |||
| Directions | Proceed towards Worcester from the town centre on the B4204 past the swimming pool. After 1km the road bears east, the shared drive is on the right, with a post box on the boundary to the cottage. Turn into the shared drive and 2 Refuge Cottage is the first on the right |
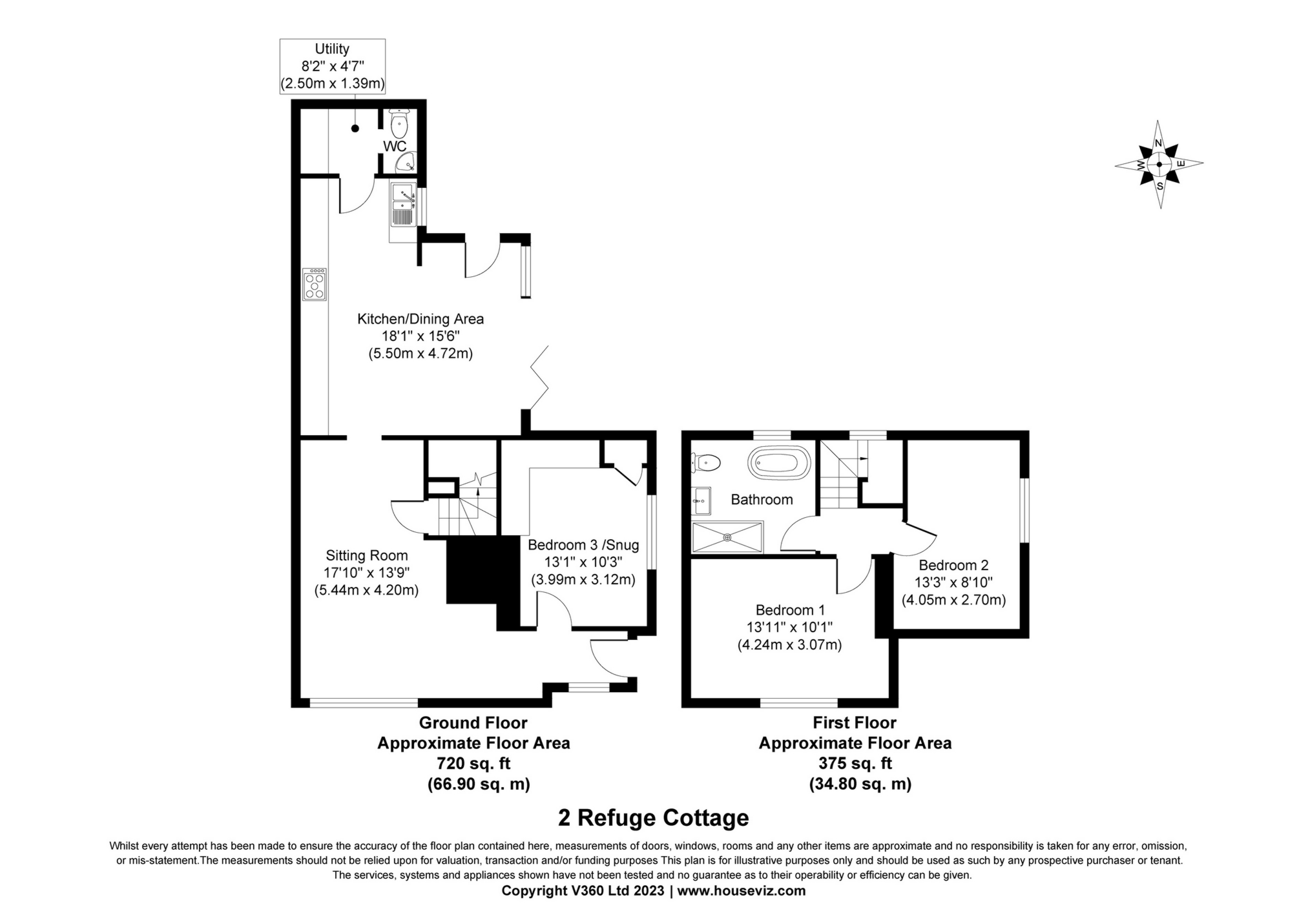
Letting fees no longer apply
Deposits are limited to 5 weeks rent and this amount will apply.Holding deposits of one weeks rent are requested and they will be returned if references fail.Should references be passed and the tenant withdraw through their own choice the holding deposit will not be returned.
IMPORTANT NOTICE
Descriptions of the property are subjective and are used in good faith as an opinion and NOT as a statement of fact. Please make further specific enquires to ensure that our descriptions are likely to match any expectations you may have of the property. We have not tested any services, systems or appliances at this property. We strongly recommend that all the information we provide be verified by you on inspection, and by your Surveyor and Conveyancer.

