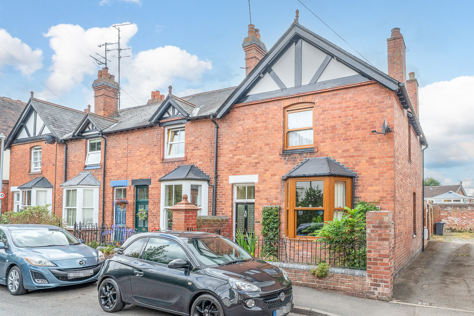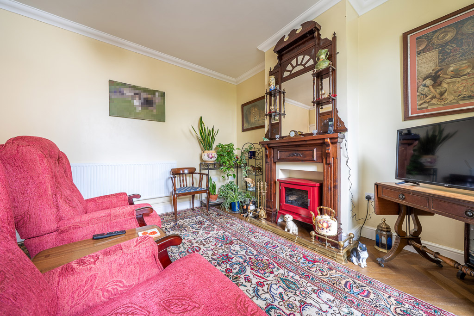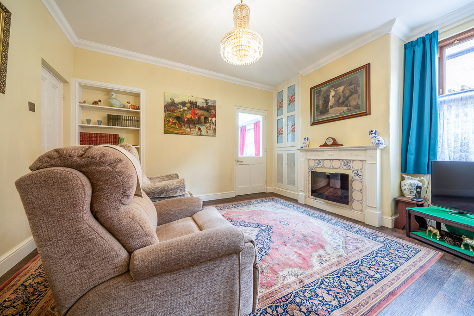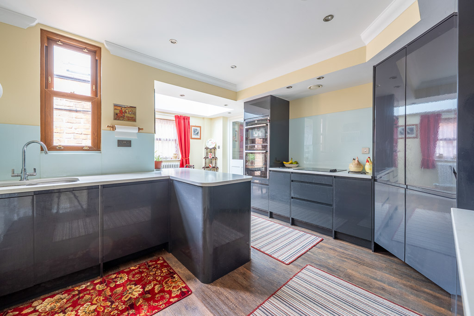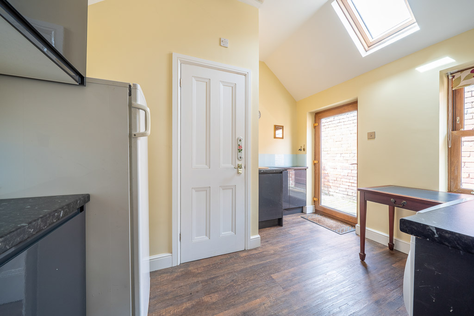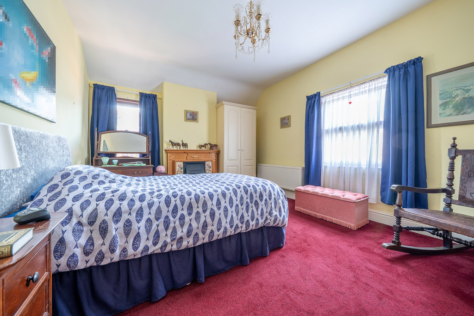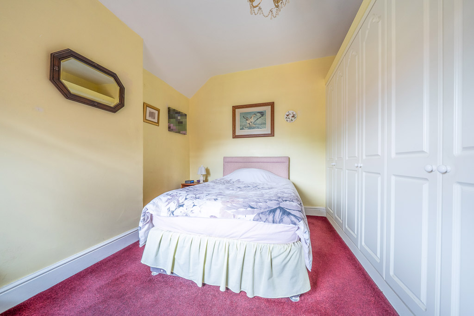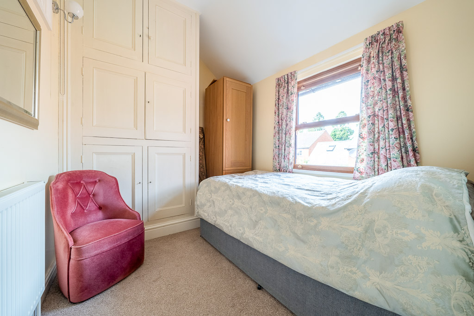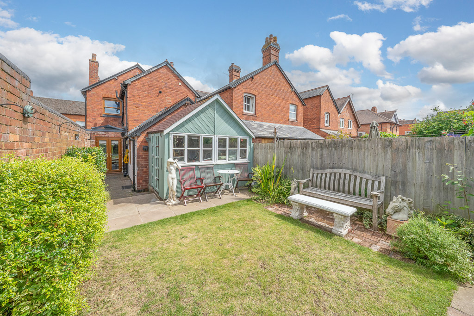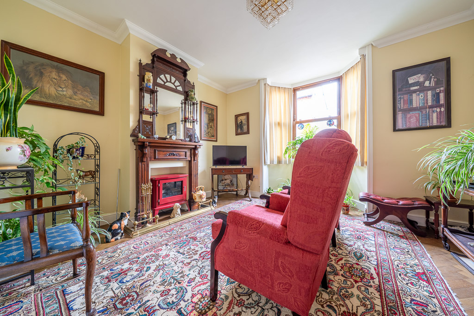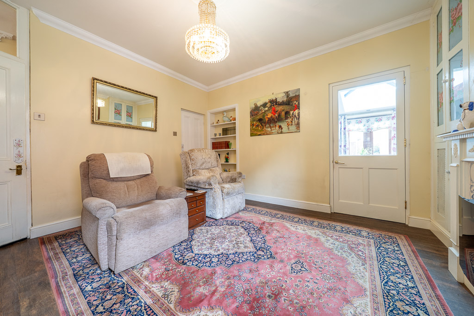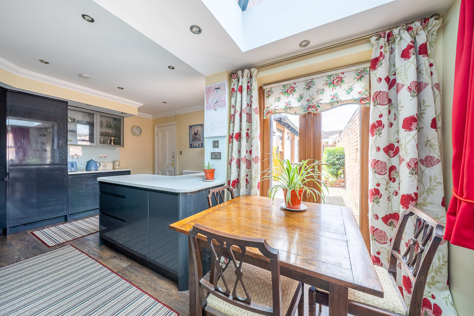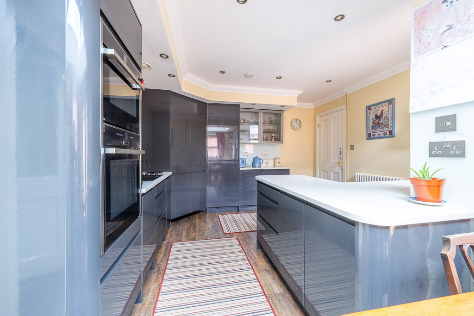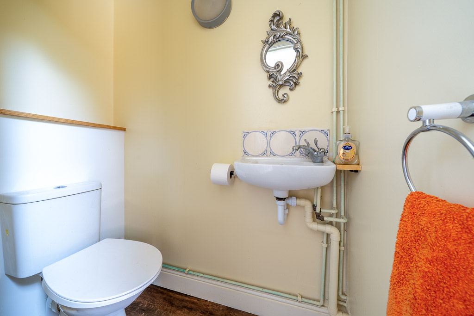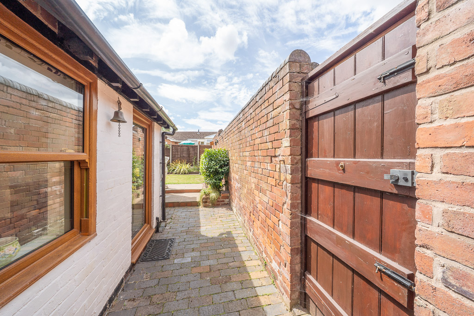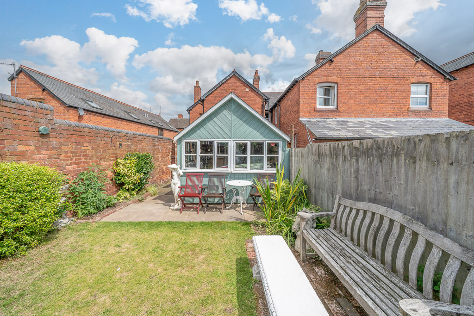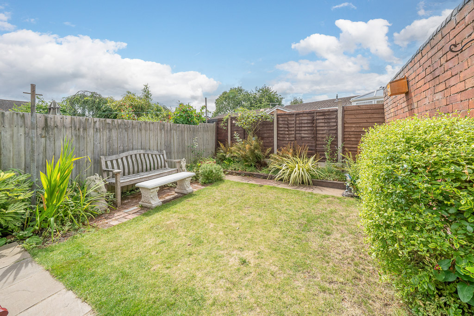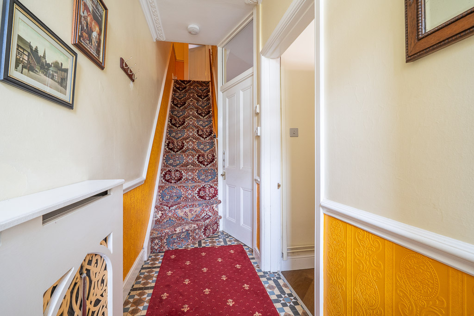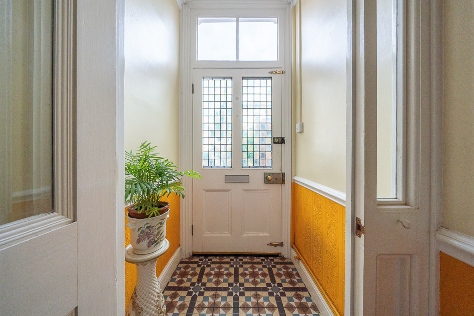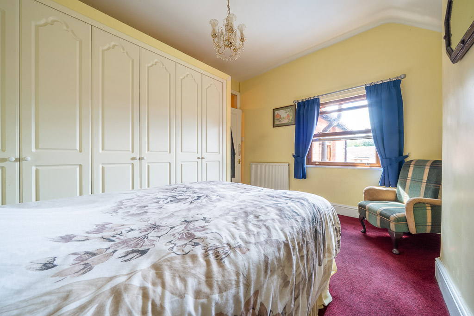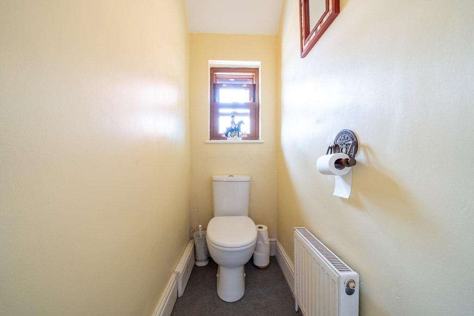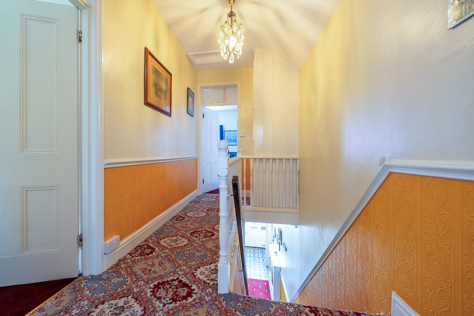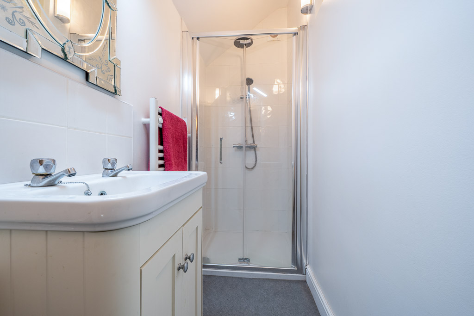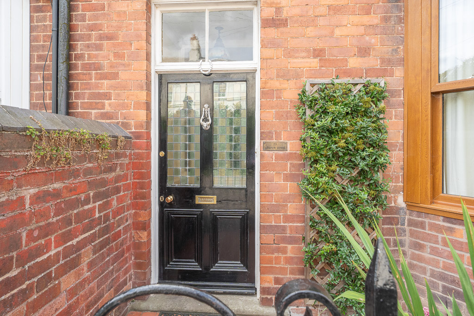Church Street, Tenbury Wells, WR15 - Offers in excess of £275,000
Hall, sitting room, reception room, kitchen/breakfast room, utility room, two double bedrooms, one single bedroom, shower room, separate WC, gas-fired central heating, secluded rear garden
| Situation | The property stands in an established historic setting close to St Mary's Church and within close level walking distance of the Town Centre | |||
| Description | The house was built in approximately 1910 of substantial brick construction under a slate roof. It has been modernised recently and now offers the following spacious character accommodation (with approximate measurements) | |||
| GROUND FLOOR | | |||
| Hall | with pattern tiled flooring | |||
| Sitting Room | 14'6" x 13'0" (4.42m x 3.96m) (excluding bay window) Inglenook fireplace with wooden surround, woodblock flooring. Door to hall | |||
| Dining Room | 14'3" x 12'3" (4.34m x 3.73m) Built-in cupboard, window seat, understairs cupboard, feature fireplace | |||
| Kitchen/Breakfast Room | 11'0" x 7'6" (3.35m x 2.29m) Recently modernised to an excellent standard. Dining area beneath a ceiling lantern and double doors to the garden. Wide range of wall and base units, walk-in pantry, quartz work surface, sink/vegetable sink with pillar tap, waste disposal unit. Fitted Neff oven (digital controls) built-in Neff microwave, AEG dishwasher, Bosch fridge, glass splashback, extractor and spotlights recessed in ceiling, vinyl flooring | |||
| Utility Room | 10'4" x 10'0" (3.15m x 3.05m) Range of base and wall units, circular sink, plumbing for washing machine, space for a full height fridge freezer. Door to garden. Well-lit from a Velux window in the ceiling. | |||
| Cloak Room | with low level WC suite and wash basin | |||
| FIRST FLOOR | | |||
| Staircase & Landing | with linen cupboard, fitted carpeting. Access to attic space | |||
| Bedroom 1 | 17'6" x 12'0" (5.33m x 3.66m) with fitted carpet, built-in wardrobes allowing plentiful storage | |||
| Bedroom 2 | 12'3" x 10'9" (3.73m x 3.28m) with fitted carpet and built-in wardrobe | |||
| Bedroom 3 | 9'5" x 7'3" (2.87m x 2.21m) with airing cupboard and having a Worcester Bosch gas-fired boiler. Fitted carpet | |||
| Shower Room | 9'2" x 3'6" (2.79m x 1.07m) internal window to bedroom 3, full width shower tray and cubicle, hand basin in a vanity unit | |||
| Separate WC | with low level WC | |||
| Outside | There is a small front garden and good-sized part-walled secluded rear garden with timber lean-to shed/workshop. Side access into the rear garden | |||
| Services | Mains electricity and gas
Mains water and drainage
Gas-fired central heating via Worcester Bosch boiler
Telephone subject to BT regulations | |||
| Outgoings | Council Tax Band C
Malvern Hills District Council Tel: 01684 892 700
Water rates are levied separately
Severn Trent Water Ltd Tel: 0800 783 44 44 | |||
| Fixtures & Fittings | all those items specifically mentioned in the sale particulars above are included in the sale price | |||
| Further Information | should you require any further information either before or after viewing, please contact Franklin Gallimore's office
Tel: 01584 810 436 | |||
| Directions | Proceeding towards St Mary's Church, the property is the last in a terrace of four on the left-hand side before a vehicular access | |||
| What 3 Words | clings.pirate.magnitude |
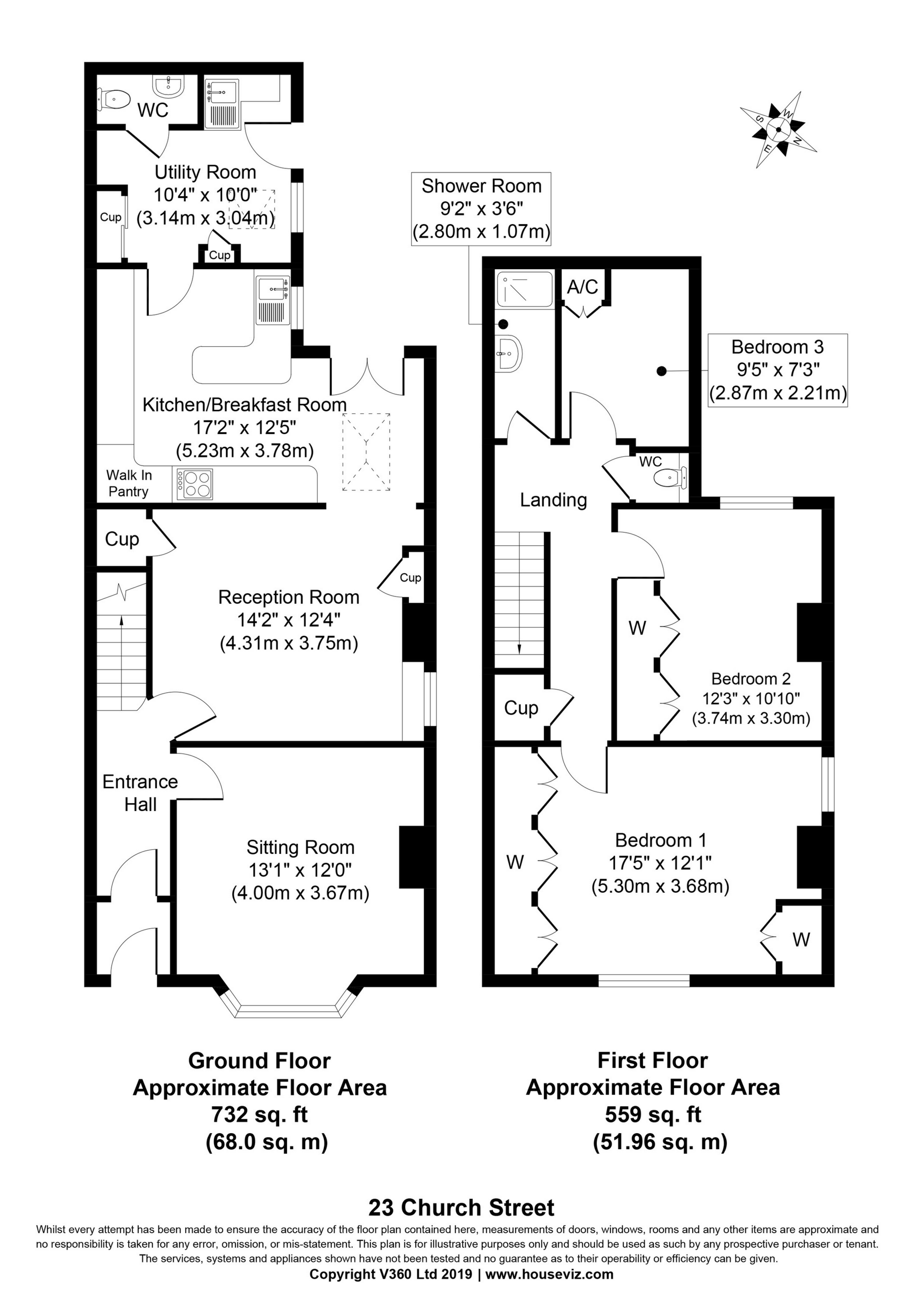
Letting fees no longer apply
Deposits are limited to 5 weeks rent and this amount will apply.Holding deposits of one weeks rent are requested and they will be returned if references fail.Should references be passed and the tenant withdraw through their own choice the holding deposit will not be returned.
IMPORTANT NOTICE
Descriptions of the property are subjective and are used in good faith as an opinion and NOT as a statement of fact. Please make further specific enquires to ensure that our descriptions are likely to match any expectations you may have of the property. We have not tested any services, systems or appliances at this property. We strongly recommend that all the information we provide be verified by you on inspection, and by your Surveyor and Conveyancer.

