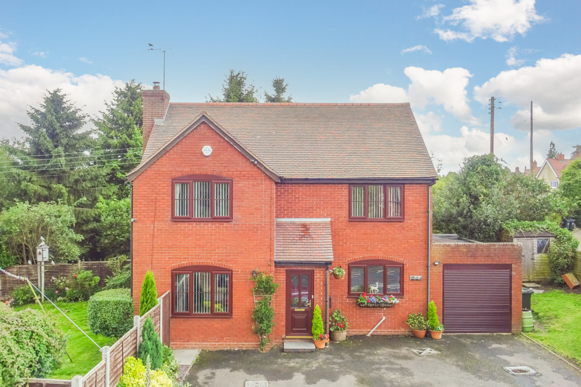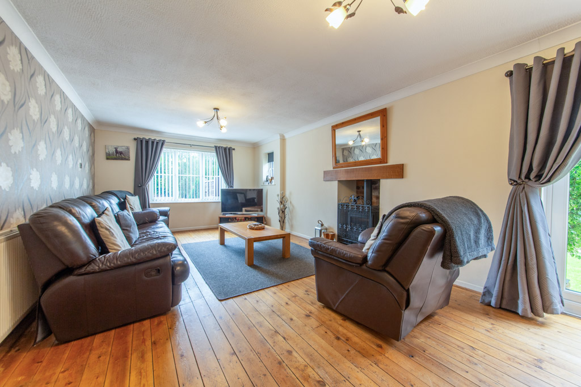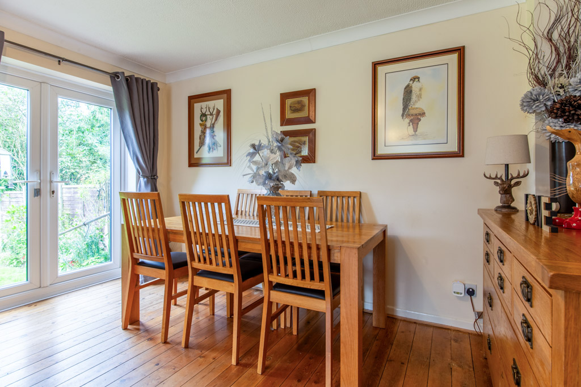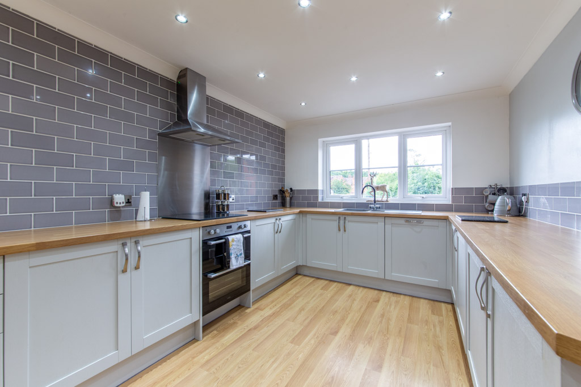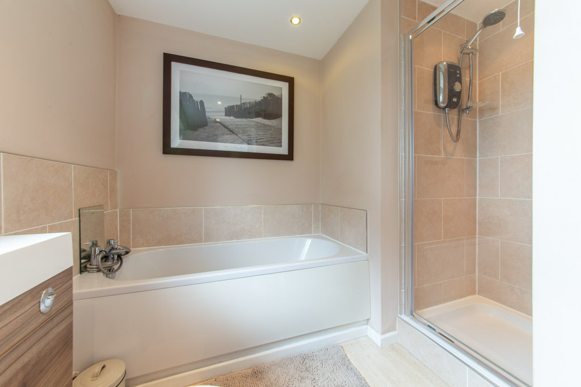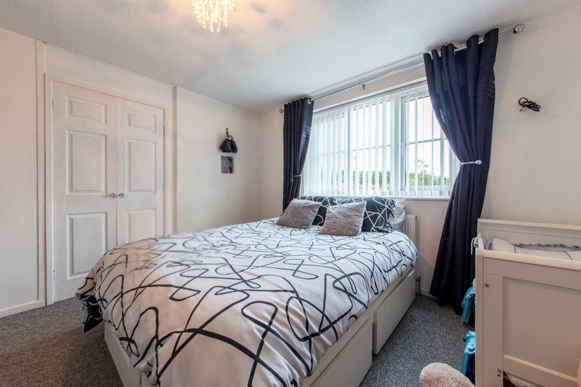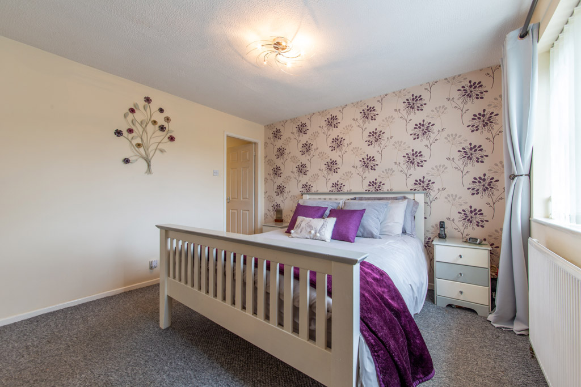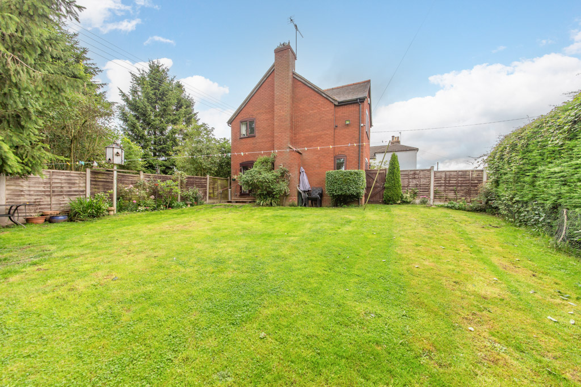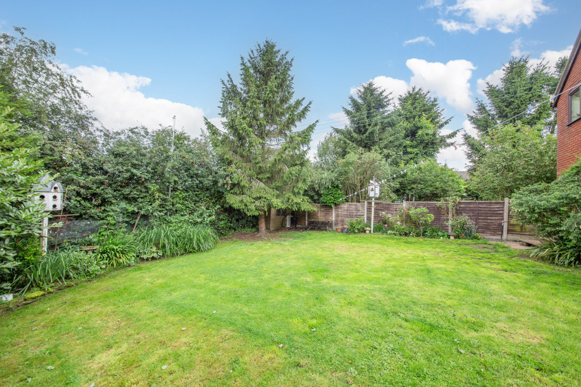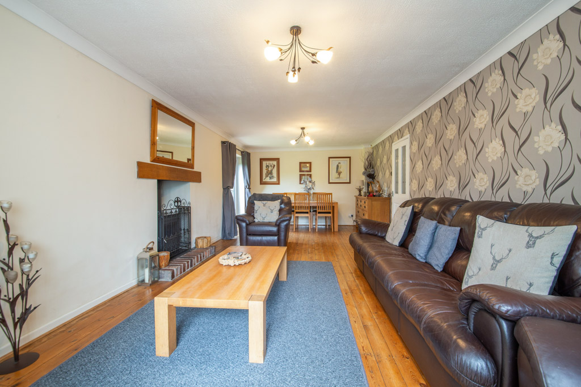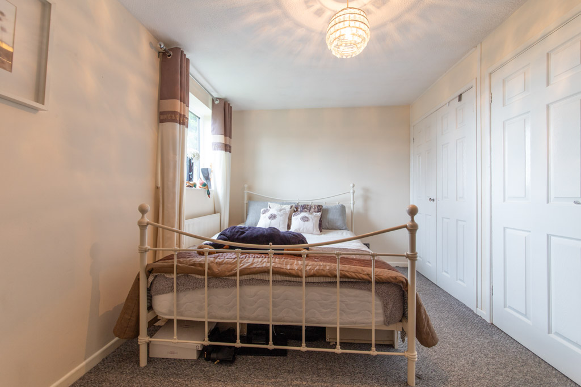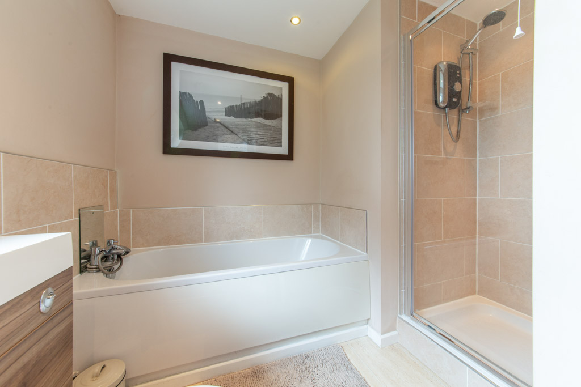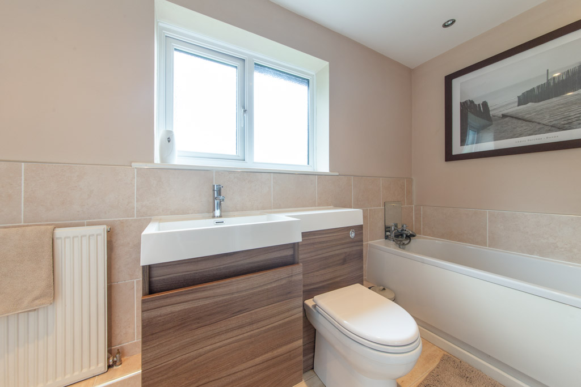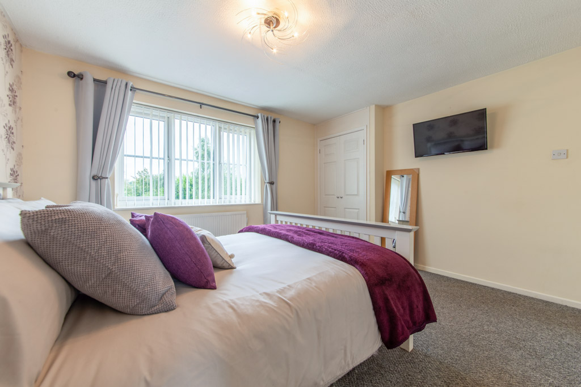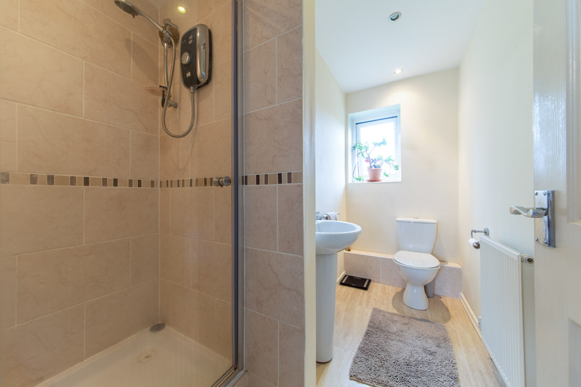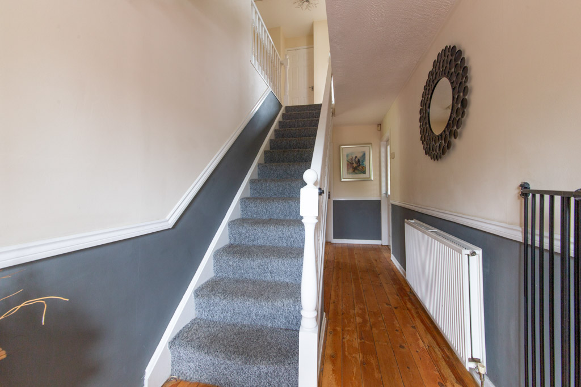Mamble Road, Clows Top, DY14 - OIRO £425,000
A modern three bedroom/two bathroom detached property. Recently modernised, garage and secluded garden make it an ideal family home
| Location | Situated close to Clows top village centre, a popular village on the crossroads of the A456 and B4202 with a butchers, village hall and mission room. The village lies 6 miles from Bewdley and 5 miles from Cleobury Mortimer and 15 miles from Worcester | |||
| Description | An attractive well-proportioned modern three bedroom detached house built of traditional construction with brick elevations beneath a tiled roof. The property has been improved and offers the following well-appointed accommodation | |||
| GROUND FLOOR | | |||
| Entrance Hall | with stripped wooden flooring, radiator.
Staircase to first floor | |||
| Sitting Room | 7.47m x 3.70m (24'6" x 12'2") Spacious living area with space for family dining. multi-fuel stove with timber mantle and brick hearth. French windows to end elevation affording access to a secluded garden | |||
| Kitchen/Breakfast Room | 6.02m x 2.92m (19'9" x 9'7") with a full range of wall and base units topped with marble work surfaces and stainless steel sink unit with mixer tap. Fan assisted electric oven with four ring hob, integral dishwasher, under-counter fridge and freezer. Pedestrian door to rear and access to attached garage | |||
| Cloakroom | with wash basin and low level WC. Fully tiled flooring and window to rear aspect | |||
| FIRST FLOOR | Stairs (straight) leading to a generaous landing area with access to roof space(with fitted ladder), airing cupboard | |||
| Bedroom 1 (Main Bedroom) | 3.81m x 3.30m (12'6" x 10'10") with fitted wardrobes and fitted carpets. Picture window to front elevation offering far reaching views. Leading to | |||
| Ensuite Shower Room | with low level WC suite, shower cubicle and tray. Triton Power shower, hand basin. Window to rear aspect | |||
| Bedroom 2 | 3.71m x 3.43m (12'2" x 11'3") with fitted double wardrobe, fitted carpet and window to rear aspect | |||
| Bedroom 3 | 3.99m x 2.67m (13'1" x 8'9") with fitted double wardrobe and fitted carpet. Window to side aspect overlooking the garden | |||
| Family Bathroom | Recently modernised with bath and shower cubicle with Triton shower, wash basin and low level WC suite. Window to rear | |||
| OUTSIDE | Tarmacadum driveway providing parking for 2 to 3 vehicles.
Front garden with lawned area providing access to private garden (to side) which is laid mainly to lawn with shrub and flower borders. Paved seating area with steps to living room
1000 ltr oil tank
| |||
| Attached Single Garage | with up and over door to front and pedestrian door off the kitchen. Lighting and power points. Plumbing for washing machine.
NB. There is potential to convert to domestic accommodation subject to relevant consents | |||
| Services | Mains water & electricity
Oil-fired central heating served by Worcester boiler
Private drainage via septic tank | |||
| Outgoings | Council Tax Band E
Malvern Hills Disctrict Council Tel: 0300 456 0560
Severn Trent Water Tel: 0345 7500 500 | |||
| Tenure | Freehold with vacant possession | |||
| Fixtures & Fittings | All those items specifically mentioned in the sales particulars above are included in the sale price | |||
| Directions | Heading west on the A456 towards Tenbury Wells from its crossroads with the B4202 at the centre of the village. Manderley lies on the right hand side after approximately 50m |
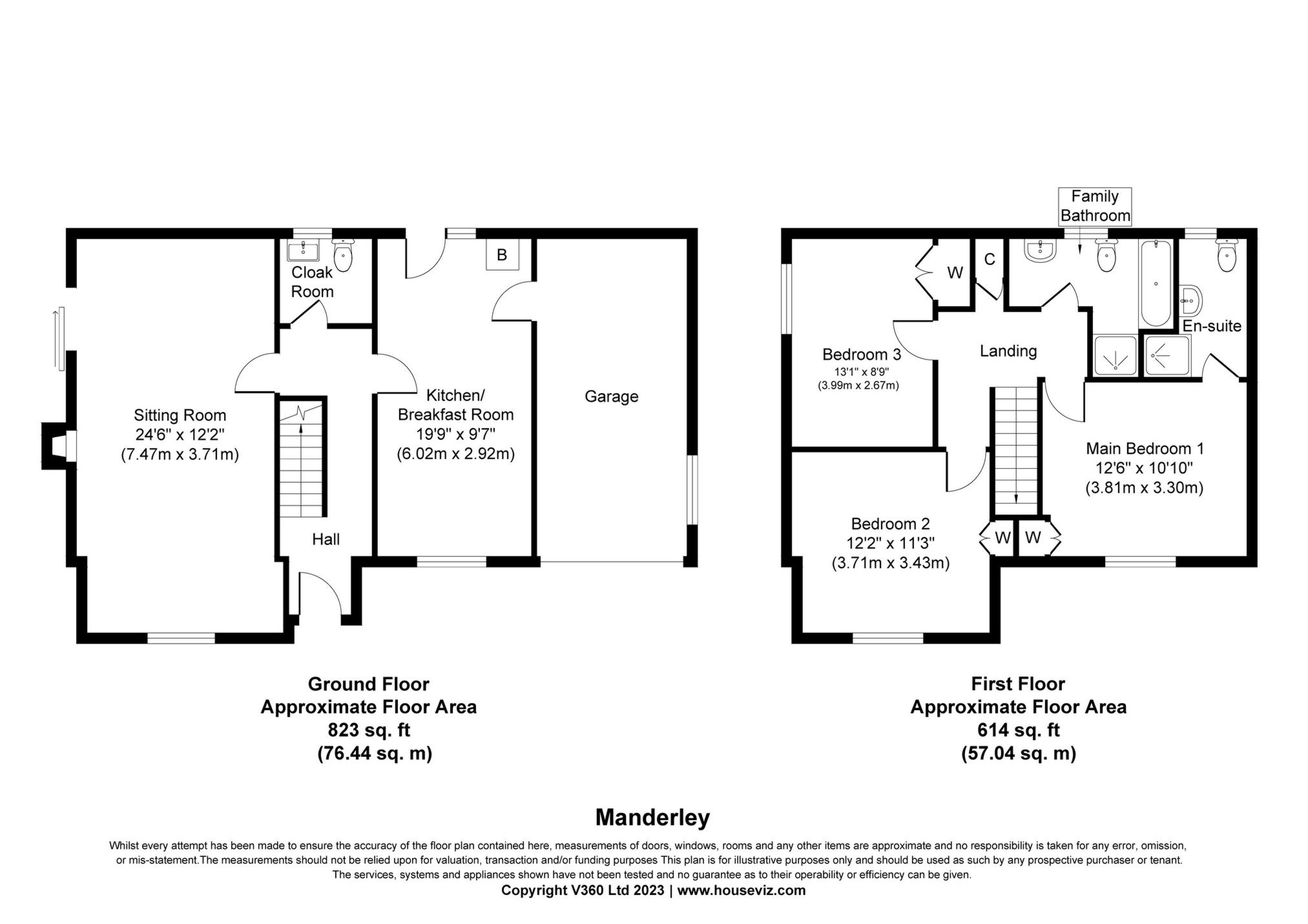
Letting fees no longer apply
Deposits are limited to 5 weeks rent and this amount will apply.Holding deposits of one weeks rent are requested and they will be returned if references fail.Should references be passed and the tenant withdraw through their own choice the holding deposit will not be returned.
IMPORTANT NOTICE
Descriptions of the property are subjective and are used in good faith as an opinion and NOT as a statement of fact. Please make further specific enquires to ensure that our descriptions are likely to match any expectations you may have of the property. We have not tested any services, systems or appliances at this property. We strongly recommend that all the information we provide be verified by you on inspection, and by your Surveyor and Conveyancer.

