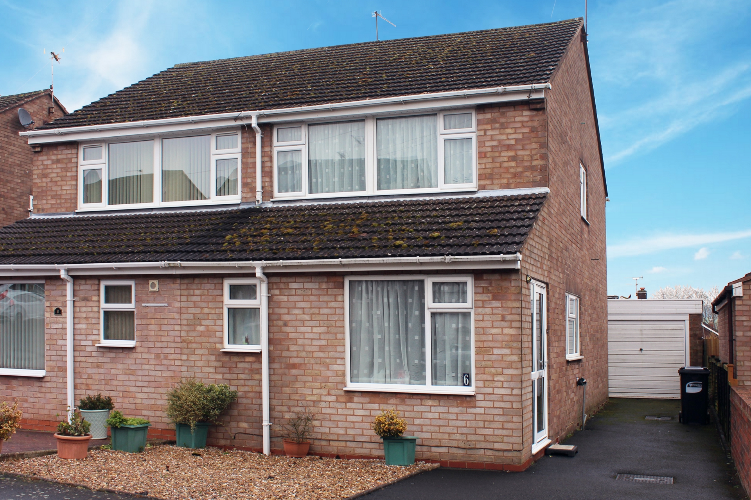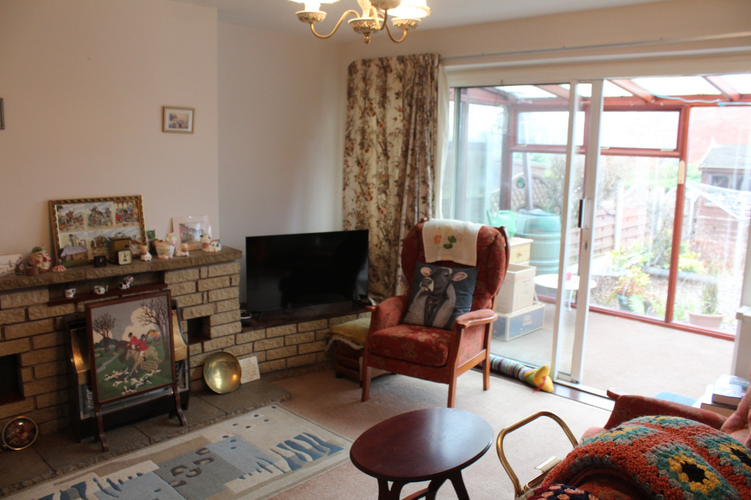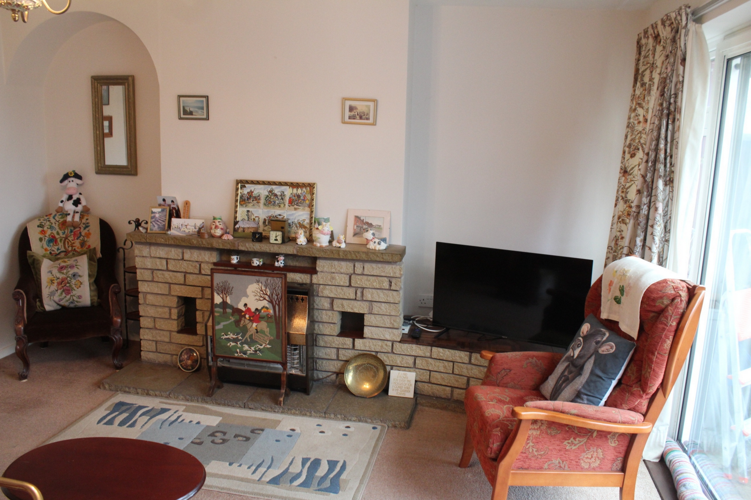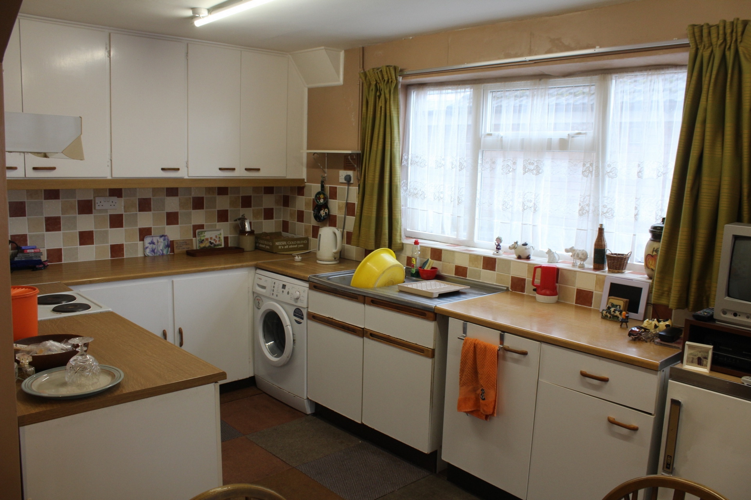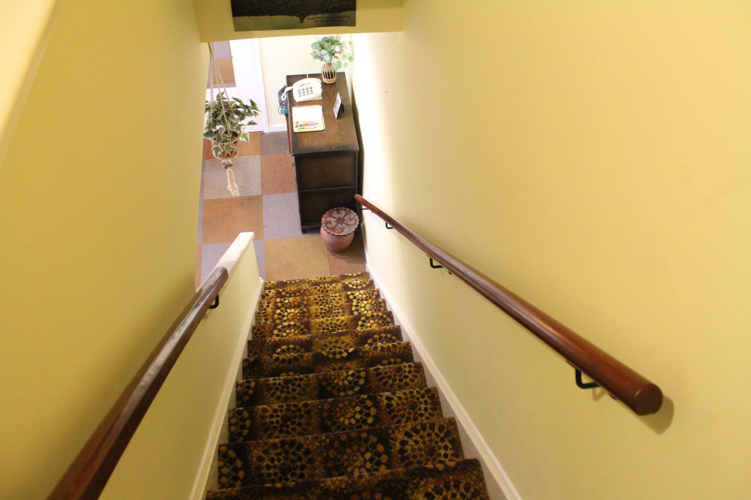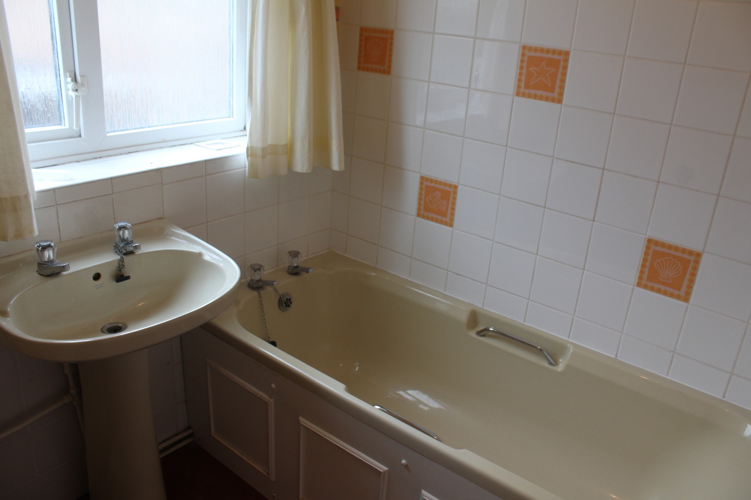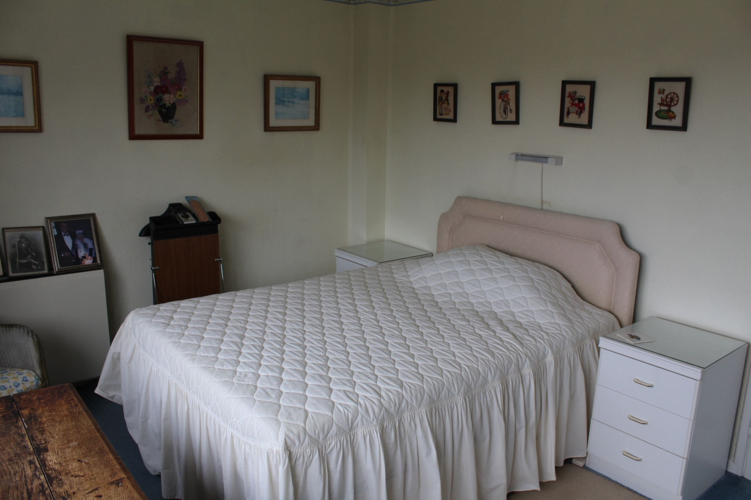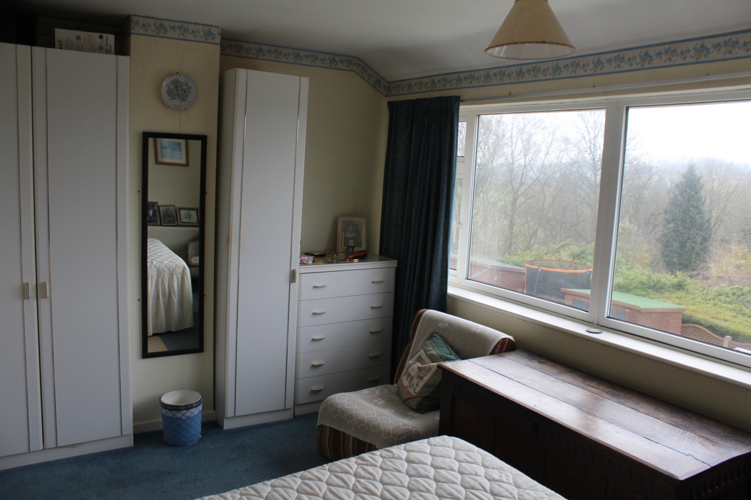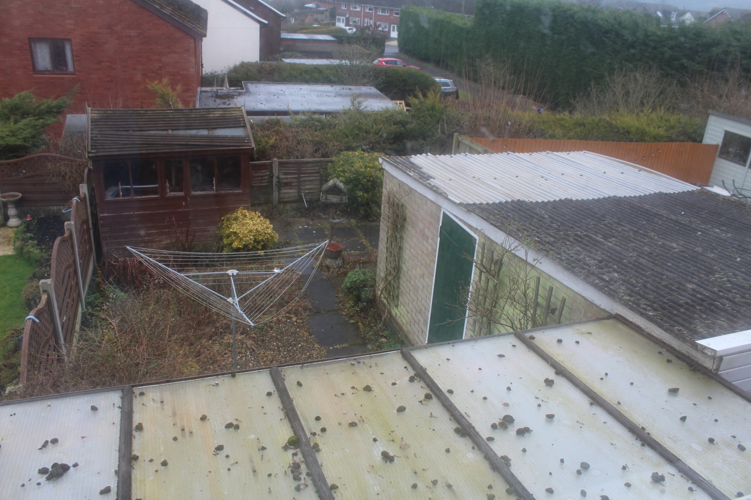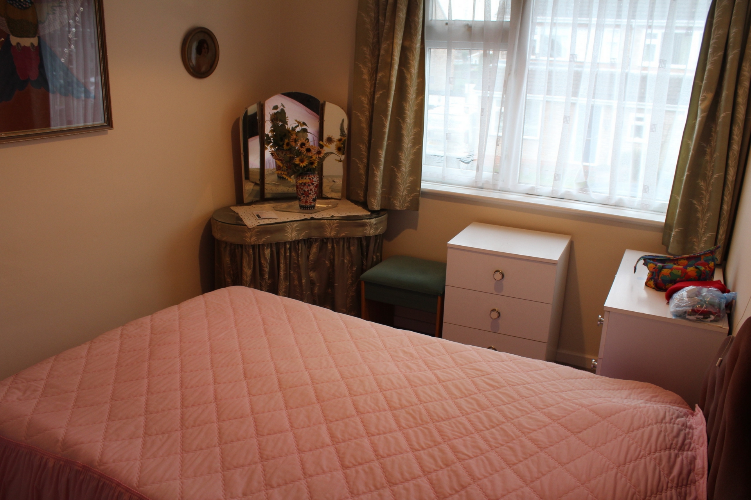Furlongs Close, Cleobury Mortimer, DY14 - Guide Price £210,000
THREE BEDROOM PROPERTY IN A POPULAR RESIDENTIAL SETTING ON THE EDGE OF CLEOBURY MORTIMER ...Read Less
| Situation | Furlongs Close is a popular residential setting on the edge of Cleobury Mortimer, whilst affording walking distance of the town centre, shops, primary and secondary schools. Cleobury Mortimer lies approximately 11 miles distant of Ludlow and 8 miles of Bewdley on the edge of the Wyre Forest and close to Catherton Common and the Clee Hill | |||
| Description | A traditionally built semi-detached house constructed of brick beneath a tile roof. The property has been extended both to the front and rear. The latter by way of a conservatory | |||
| GROUND FLOOR | | |||
| Kitchen/Breakfast Room | 6.70m x 2.56m (21'12" x 8'5") Side door leads into the front extension which provides open plan living with sitting/dining and kitchen area. The kitchen includes a range of base and wall units, a single drainer, stainless steel sink with mixer taps, space for electric cooker with extractor hood over, plumbing for washing machine. Carpet tiled flooring. Stairs to first floor with cupboard beneath | |||
| Cloakroom | 1.92m x 1.65m (6'4" x 5'5") with lobby for coats etc. door through to WC with low level WC and hand basin | |||
| Sitting Room | 4.33m x 4.12m (14'2" x 13'6") with stone fire surround housing a gas fire and shelf for TV etc. Large sliding patio doors leading to conservatory | |||
| Conservatory | 3.68m x 2.12m (12'1" x 6'11") Lean-to style construction on timber with poly-carbontate roof, single door to driveway, slaiding door to rear garden | |||
| FIRST FLOOR | | |||
| Landing | with fitted carpet, loft hatch, airing cupboard housing hot water cylinder with electric immersion heater | |||
| Bedroom 1 (rear) | 4.33m x 3.03m (14'2" x 9'11") Extending to full width of the house with an attractive picture window. Fitted carpet | |||
| Family Bathroom | with low level WC, wash basin on pedestal, bath with Triton T80 electric shower over, shaver point, electric heater (wall mounted). Fitted carpet | |||
| Bedroom 2 (front) | 3.42m x 2.40m (11'3" x 7'10") with window to front. Fitted carpet | |||
| Bedroom 3 (front) | 2.47m x 1.85m (8'1" x 6'1") with window to front, fitted carpet and built-in cupboard over baulk-head of stairs | |||
| OUTSIDE | There is a front garden to gravel. Tarmac drive to the side providing parking for up to three cars. leading to: | |||
| Brick Built Single Garage | 5.00m x 3.00m (16'5" x 9'10") with up and over vehicular door to front, pedestrain door to side leading to rear garden. rear double glazed window | |||
| Rear Garden | Comprising of beds and mature shrubs with steps down via a couple of terraces. Mainly to gravel ensuring low maintenance | |||
| Timber Shed | c.8'0" x 6'0" (2.44m x 1.83m) | |||
| Services | Mains electricity
Mains water and drainage | |||
| Outgoings | Shropshire Council Tel: 0345 678 9000
Water Rates are levied separately
Severn Trent Water Tel: 02477 716587
Council Tax Band C | |||
| Energy Performance Certificate | https://find-energy-certificate.service.gov.uk/energy-certificate/0330-2320-6420-2225-5721 | |||
| Tenure | Freehold | |||
| Fixtures & Fittings | All those items specifically mentioned in the sales particulars above are included in the sale price | |||
| Further Information | Should you require any further information either before or after viewing please contact Franklin Gallimore's office Tel: 01584 810 436 | |||
| Directions | Proceed along the A4117 until its junction with New Road just before the Catholic church heading east. Turn into New Road and take the next left into Furlongs Road, then first right into Furlongs Close. The property is the first semi-detached house on the right | |||
| What 3 Words | fuzz wishing feels |
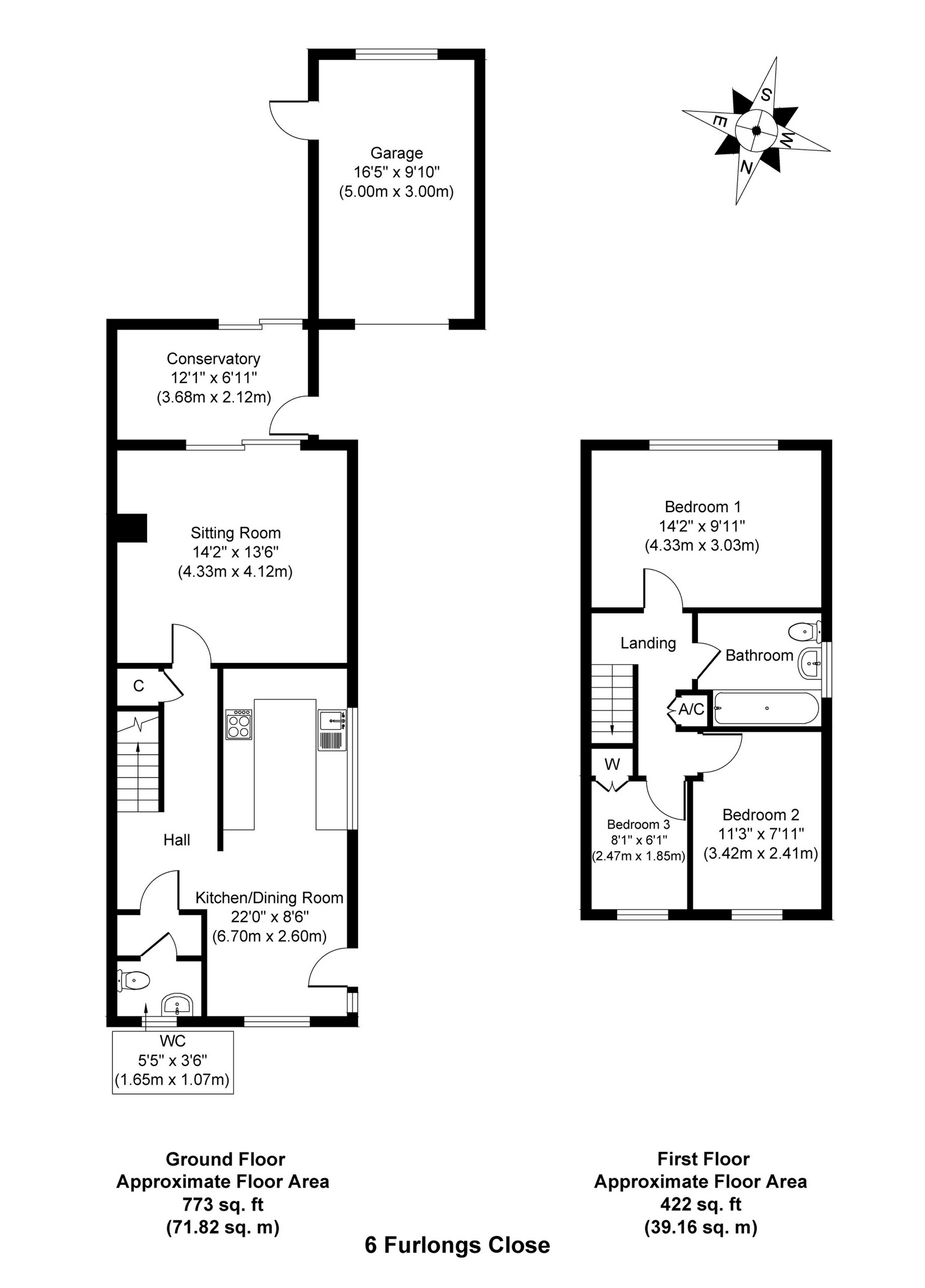
Letting fees no longer apply
Deposits are limited to 5 weeks rent and this amount will apply.Holding deposits of one weeks rent are requested and they will be returned if references fail.Should references be passed and the tenant withdraw through their own choice the holding deposit will not be returned.
IMPORTANT NOTICE
Descriptions of the property are subjective and are used in good faith as an opinion and NOT as a statement of fact. Please make further specific enquires to ensure that our descriptions are likely to match any expectations you may have of the property. We have not tested any services, systems or appliances at this property. We strongly recommend that all the information we provide be verified by you on inspection, and by your Surveyor and Conveyancer.

