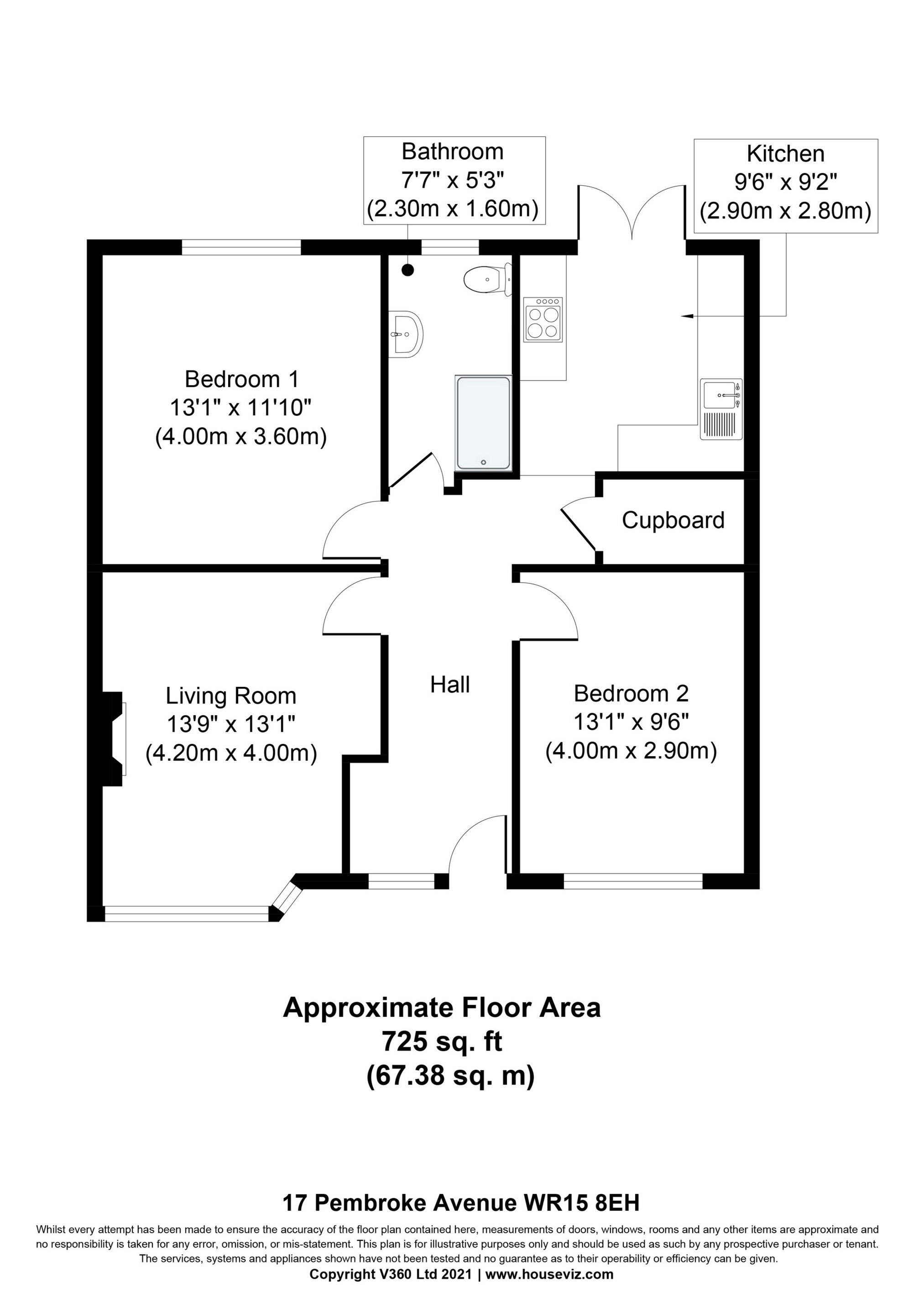
Pembroke Avenue, Tenbury Wells, WR15
To Rent - £850 pcm Tenancy Info
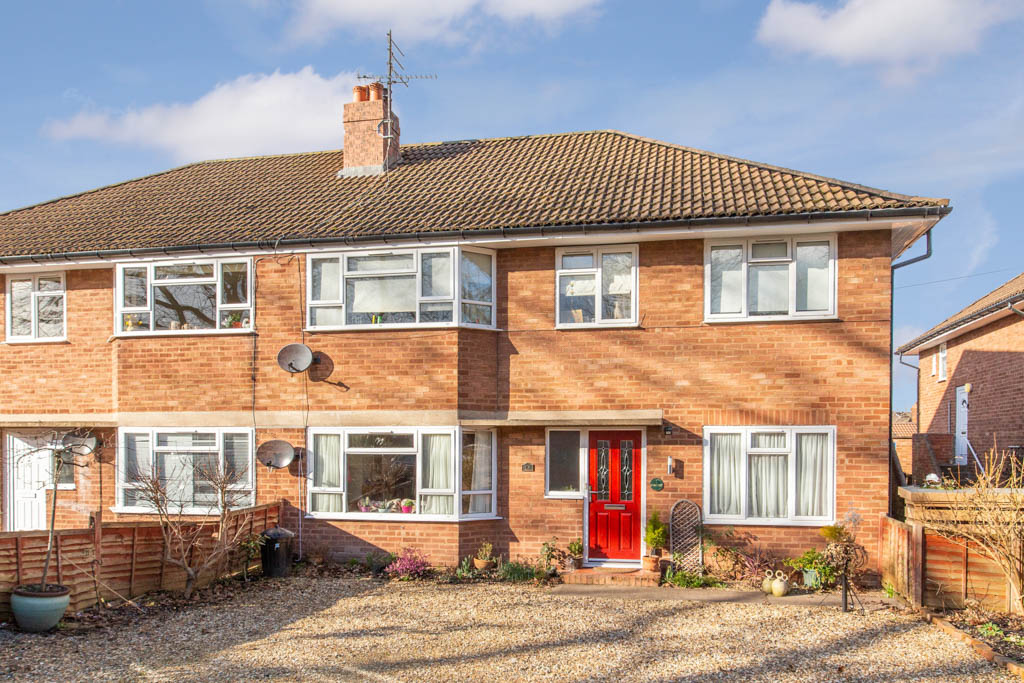
2 Bedrooms, 1 Reception, 1 Bathroom, Apartment
AVAILABLE EARLY NOVEMBER
Attractive ground floor apartment, cul de sac location within level walking distance of the town centre. EPC D
References: two will be required per applicant, one an Employer’s reference and another from previous Landlord (if applicable)
Tenant’s Costs: Rent is payable in advance. The first month's rent is requested with the deposit. A deposit equivalent to one month's rent is required before the start of the tenancy. The landlord may require a higher deposit if our referencing criteria is not met.
The deposit sum of £980 will be protected by The Deposit Protection Service (The DPS) in accordance with the Terms and Conditions of The DPS. The Terms and Conditions and ADR Rules governing the protection of the deposit including the repayment process can be found at www.depositprotection.com http://www.depositprotection.com
NB: We are required by the Government when lodging deposit monies with their approved deposit scheme to allocate an email address to each and every tenant
Tenancy: an Assured Shorthold Tenancy under the Housing Act 1996 with a minimum 6 month term
Viewing: by prior arrangement with the Agents' office tel: 01584 810436
Available from 23 June 2027

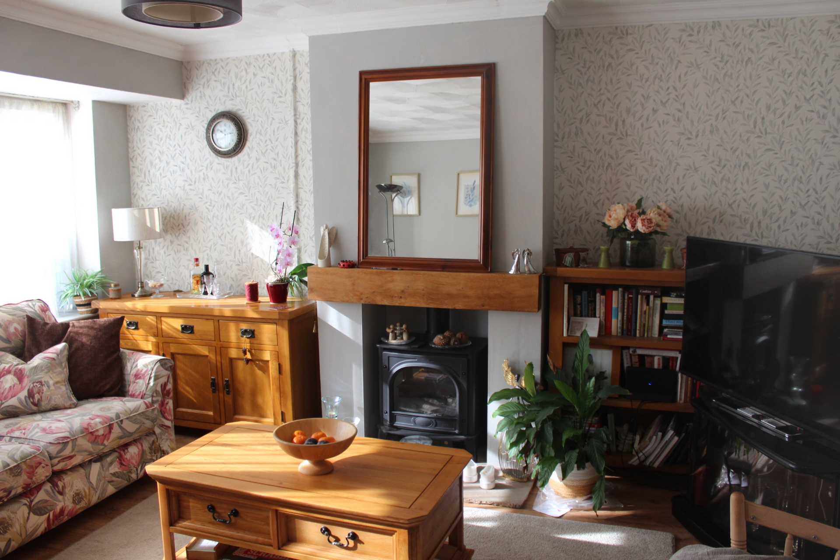
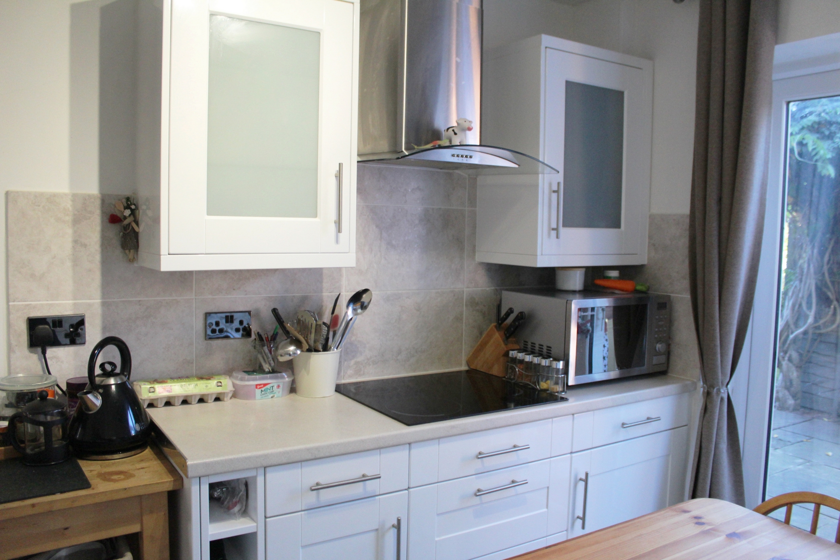
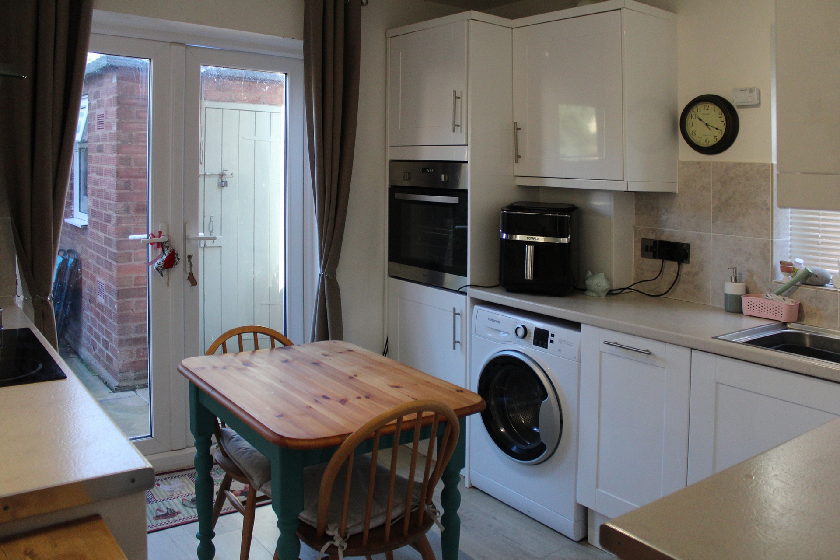
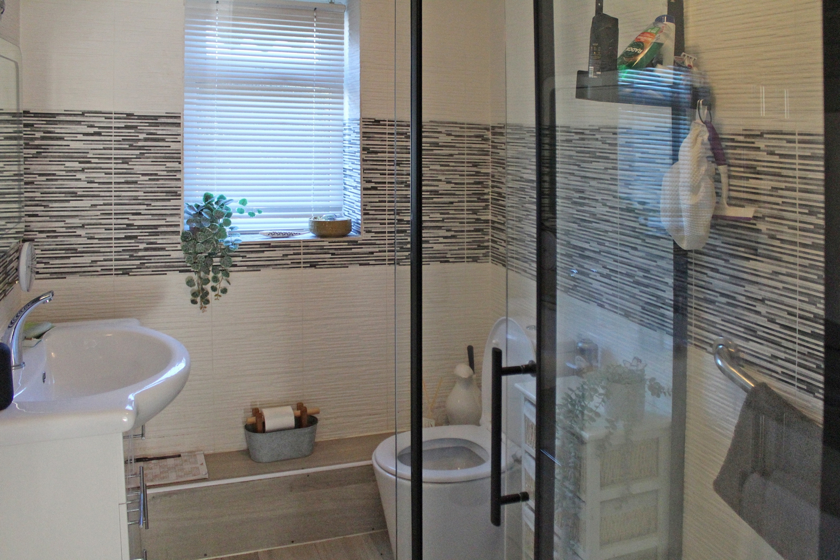
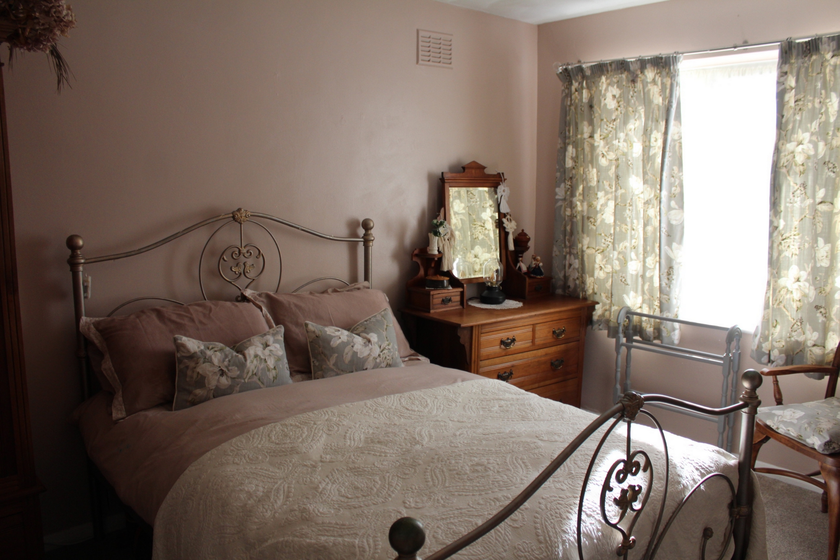
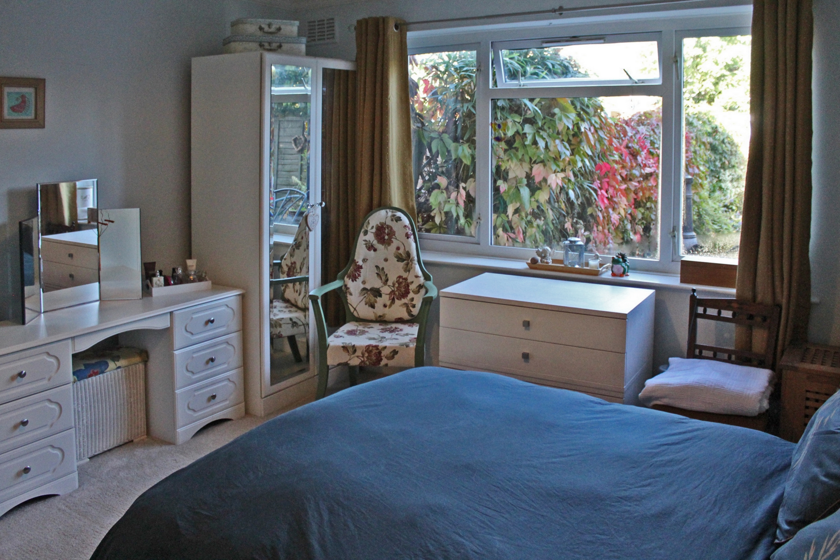
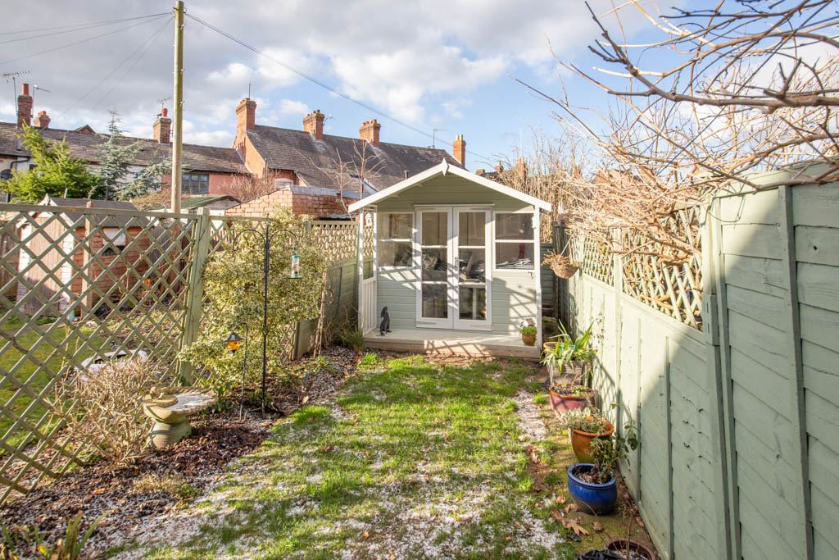
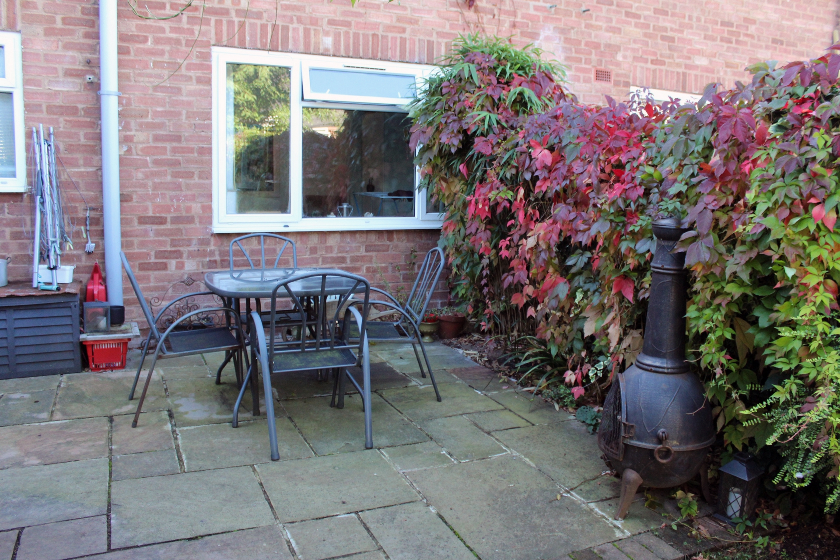
| Situation | The property stands in a quiet residential setting within close level walking distance of the Town Centre. The town provides a wide range of commercial and social amenities including shops, cinema, schools surgeries and leisure venues | |||
| Description | The property was built in the mid 1950's of substantial cavity brick work under a tiled roof. Arranged in a two storey block of four, the property is a ground floor apartment. The spacious accommodation has been modernised by the current owners in recent years and now comprises | |||
| Entrance Hall | with niche, radiator, built-in cupboard, laminate floor. Door to sitting room | |||
| Living Room | 13'9" x 13'1" (4.19m x 3.99m) with window to the front elevation, fitted carpet, radiator, electric flame effect log burning stove with a sandstone hearth | |||
| Kitchen | 9'6" x 9'2" (2.90m x 2.79m) with a range of matching wall and base units with laminate work tops, tiled splashback, integrated appliances including an eye level electric oven, ceramic hob with extractor hood, slimline dishwasher, washing machine, under counter fridge and freezer, stainless steel sink and drainer, Worcester mains gas central heating boiler (wall mounted), heated towel rail. Patio doors to the rear garden | |||
| Bathroom | 7'7" x 5'3" (2.31m x 1.60m) with low level WC suite, shower cubicle with shower, laminate flooring, heated mirror and towel rail | |||
| Bedroom 1 | 13'1" x 11'0" (3.99m x 3.35m) Double bedroom with fitted wardrobes, dressing table and bedside cabinets, fitted carpet, radiator, linen cupboard with slatted wood shelving and window to the rear elevation | |||
| Bedroom 2 | 13'1" x 9'6" (3.99m x 2.90m) double bedroom with a fitted carpet, radiator and window to the front elevation | |||
| Outside | Driveway parking for two to three vehicles. Side access gate to the rear gardens, brick built shed, patio and lawn area with borders. Summer house | |||
| Services | Mains gas central heating, mains drainage and electricity | |||
| Directions | Proceed west towards Oldwood along Market Street. Pembroke Avenue is a left turn before Pembroke House pub. The property lies approximately 80 metres from the junction on the left. There is a turning circle at the top of Pembroke Avenue, as it is a no-through road | |||
| | What 3 Words: locator.asked.clotting |
52 Teme Street
Tenbury Wells
Worcester
Worcestershire
WR15 8AA
