
The Moor (West), Mill Lane, Eardiston, Tenbury Wells, WR15
For Sale - Freehold - Guide Price £500,000
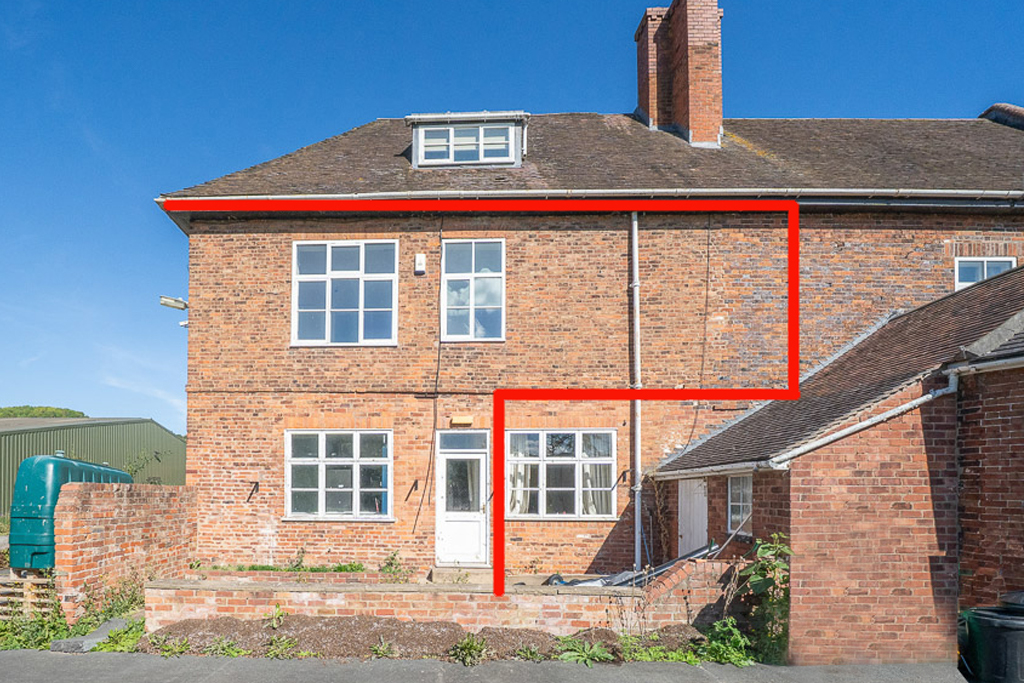
Detached, Freehold
Part of period farmhouse offering spacious accommodation and generous sized garden area.

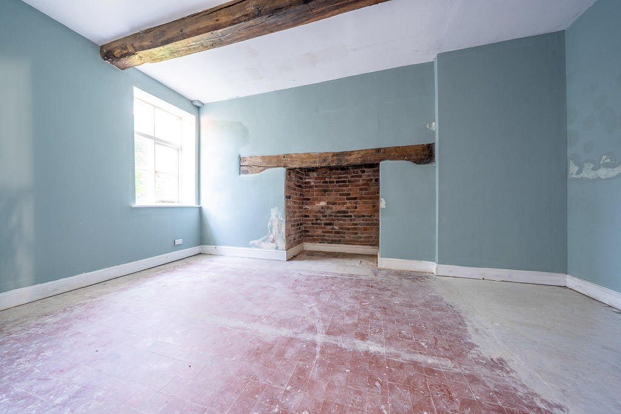
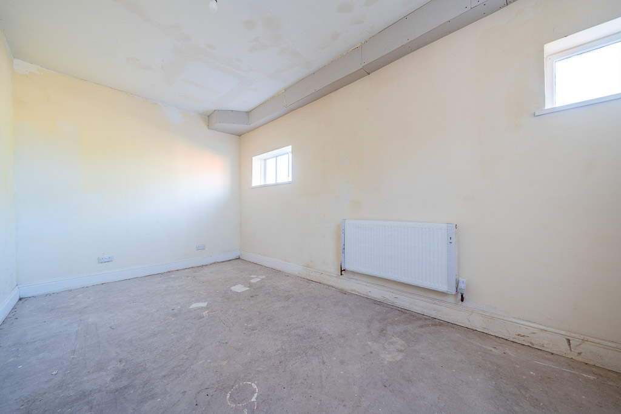
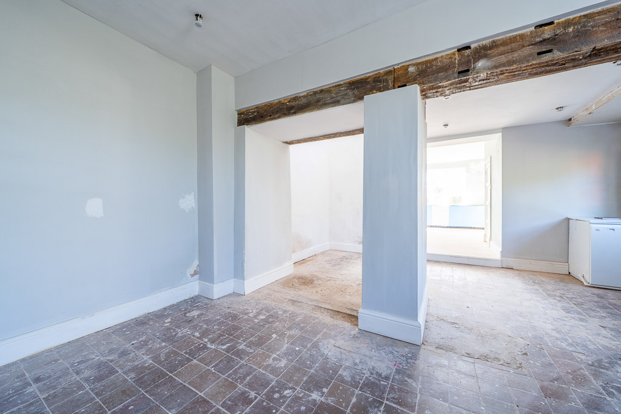
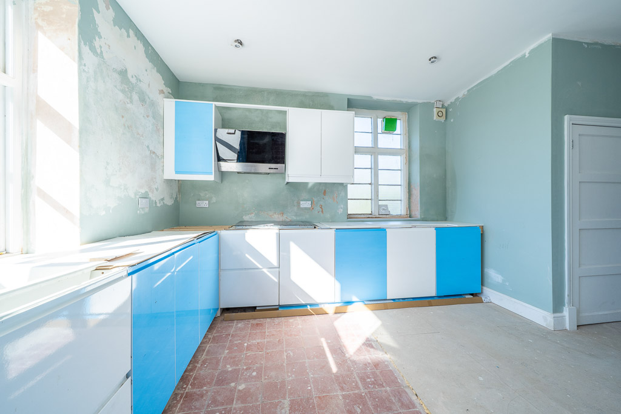
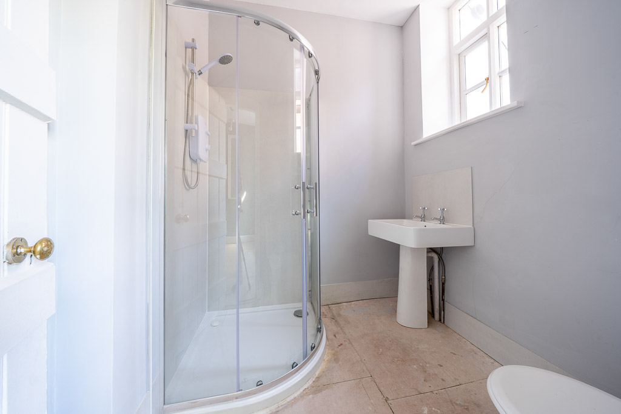
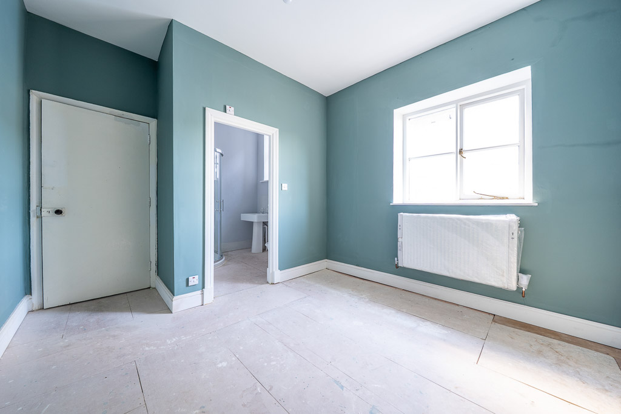
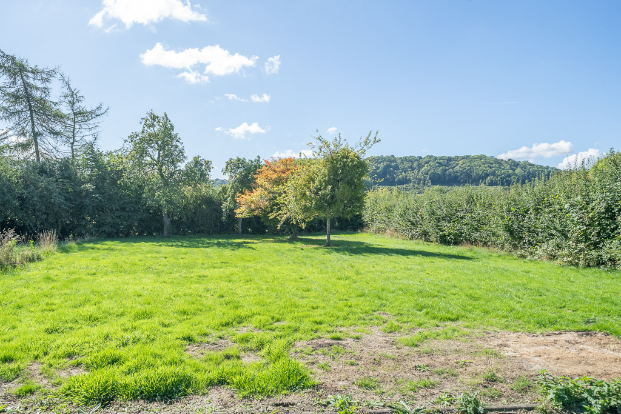
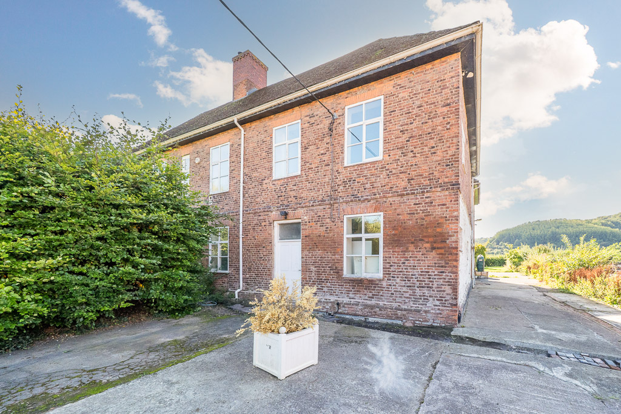
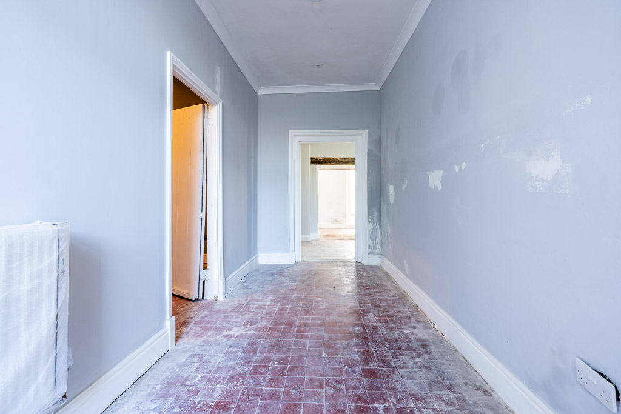
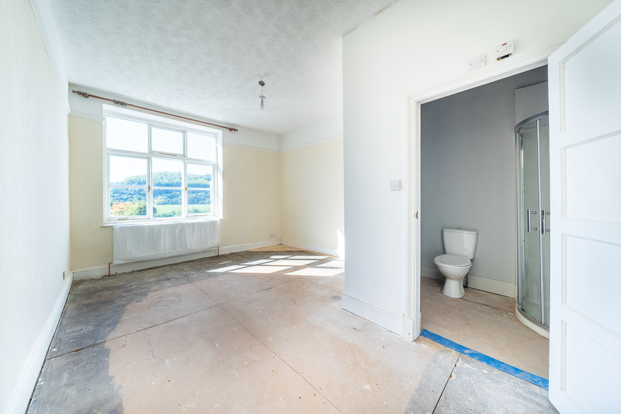
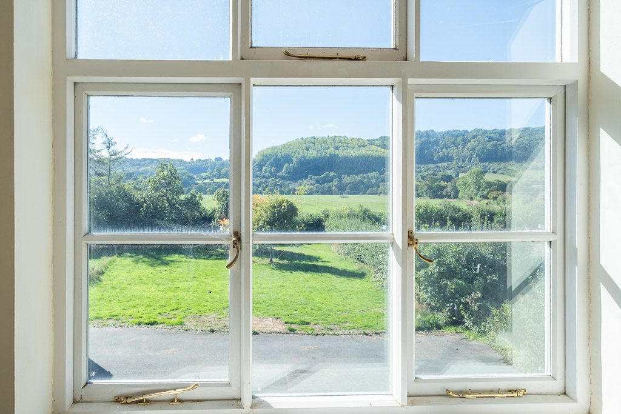
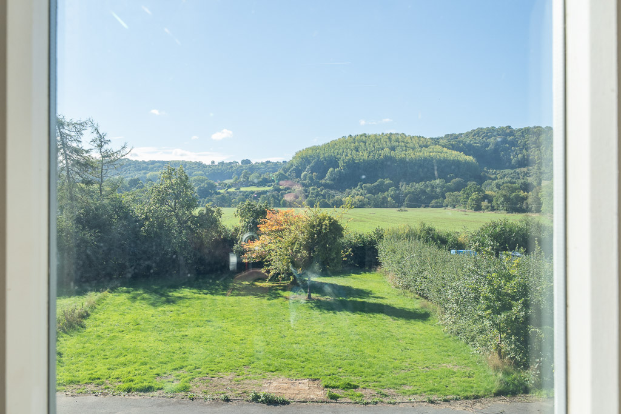

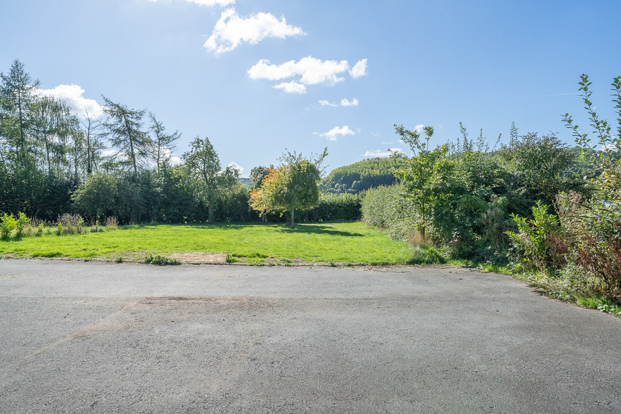
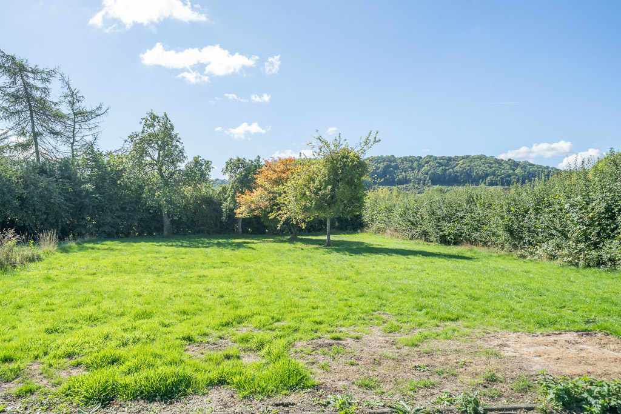
| Situation | Moor Farmhouse stands in an attractive setting just off the Tenbury Wells - Worcester road (A443) in the village of Eardiston | |||
| Description | The property dates back to c.1700 of brick construction under a tiled roof. There are later mid-eighteenth and mid-nineteenth century alterations and additions. The farmhouse was converted to offices and has now been restored to residential use. It represents an early classical house within the site of an earlier moated house. The property has been divided into two parts. The west part has been refurbished to a high standard, but some finishes, including flooring, completion of fitted kitchen, etc, are for the purchaser to arrange to their choice | |||
| GROUND FLOOR | | |||
| Hall (from rear door) | 5.42m x 1.98m (17'9" x 6'6") Quarry tile flooring. leading to | |||
| Sitting Room | 5.37m x 2.95m (17'7" x 9'8") Window to front, radiator | |||
| Reception Room | 5.31m x 3.35m (17'5" x 10'12") Window to front, exposed timber, large Inglenook fireplace with chimney (to suit log burner - subject to regulations). Radiator | |||
| Dining and Family Room | 5.96m x 4.85m (19'7" x 15'11") Grant oil fired boiler, exposed beams, quarry tiled floor, built-in display cupboard | |||
| WC | Low level WC, space for washing machine and dryer with plumbing for sink/basin | |||
| Kitchen | 6.00m x 3.62m (19'8" x 11'11") A wide range of base, wall and pantry units, AG ceramic hob, 1 1/2 bowl sink, Bosch fridge freezer, built in eye level area. Quarry tiled floor. Rear door leading to garden | |||
| FIRST FLOOR | Set of timber stairs leading to | |||
| Landing | | |||
| Bedroom 4 (to front) | 5.58m x 3.79m (18'4" x 12'5") Window to rear. Feature fire place, timber floor boards | |||
| Ensuite shower Room | 2.12m x 1.56m (6'11" x 5'1") Low level basin, Triton Enrich, quadrant shower tray with cubicle and hand basin atop of vanity unit | |||
| Bedroom 3 | 4.32m x 4.22m (14'2" x 13'10") Window at front, with a walk in wardrobe, and radiator | |||
| Family Bathroom | 4.78m x 2.11m (15'8" x 6'11") Panel bath with mixer taps, large shower cubical with a double headed shower and plumbing for hand basin | |||
| Bedroom 2 (to rear) | 3.65m x 3.09m (11'12" x 10'2") with ensuite with low level WC, quadrant shower tray with electric shower and pedestal basin, radiator | |||
| Bedroom 1 | 5.47m x 5.25m (17'11" x 17'3") with ensuite with low level WC, quadrant shower with electric shower and pedestal basin. Two windows to the rear | |||
| OUTSIDE | The property is accessed via an independent drive off Mill Lane, leading to the side of the house to the front | |||
| Parking | For 5 to 6 vehicles on tarmacced parking area | |||
| Garden | Generously proportioned South facing, mainly to lawn with some specimen fruit trees including crab apple, damson and pear | |||
| Services | Mains electricity, mains water and drainage
Severn Trent Water Tel: 0800 783 4444
Shropshire District Council Tel: 0345 678 9000
Central heating via oil-fired boiler. Balmoral 12501 tank to be re-sited by buyer | |||
| Tenure | Freehold (TBC) | |||
| Fittings & Fixtures | All those items specifically mentioned in the sale of particulars above are included in the sale price.
The vendors have a supply of vinyl flooring and high quality carpets that can be supplied, subject separate negotiation | |||
| Further Information | Should you require any further information either before or after viewing please contact Franklin Gallimore's office Tel: 01584 810 436 | |||
| Directions | From Tenbury Wells take the A443, heading east towards
Worcester. Enter the village of Eardiston, and as you drive-
through the village you will find Mill Lane to your right. Proceed down Mill Lane bearing left. Take the private drive on the right with a deciduous hedge on the left. Drive around the front of the house to park | |||
| What 3 Words | ///dive.breakaway.cosmetic |
Branch Address
52 Teme Street
Tenbury Wells
Worcester
Worcestershire
WR15 8AA
52 Teme Street
Tenbury Wells
Worcester
Worcestershire
WR15 8AA
Reference: FRGL_001439
IMPORTANT NOTICE
Descriptions of the property are subjective and are used in good faith as an opinion and NOT as a statement of fact. Please make further enquiries to ensure that our descriptions are likely to match any expectations you may have of the property. We have not tested any services, systems or appliances at this property. We strongly recommend that all the information we provide be verified by you on inspection, and by your Surveyor and Conveyancer.
