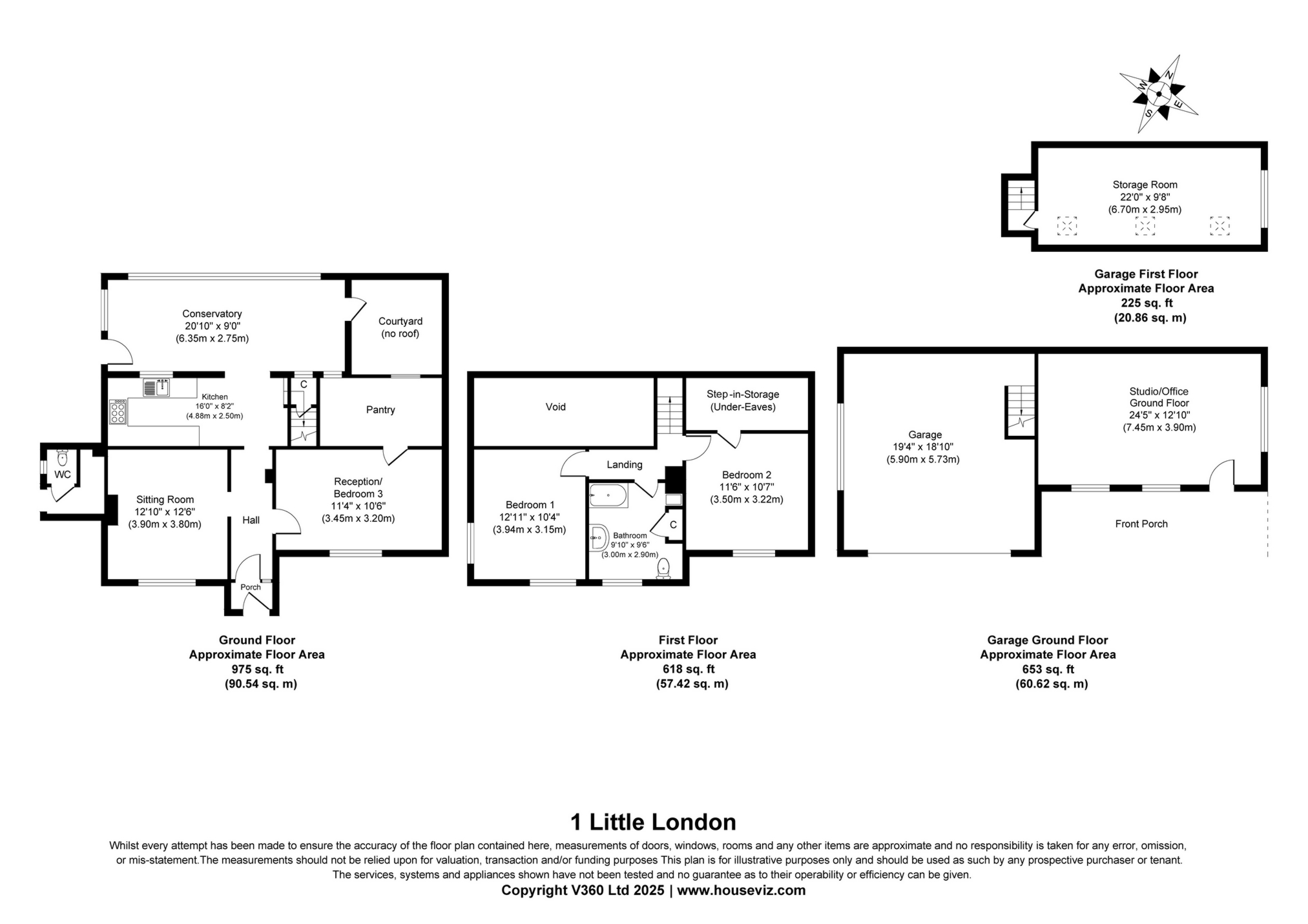
Little London, Knighton-On-Teme, Tenbury Wells, WR15
For Sale - Freehold - Guide Price £375,000
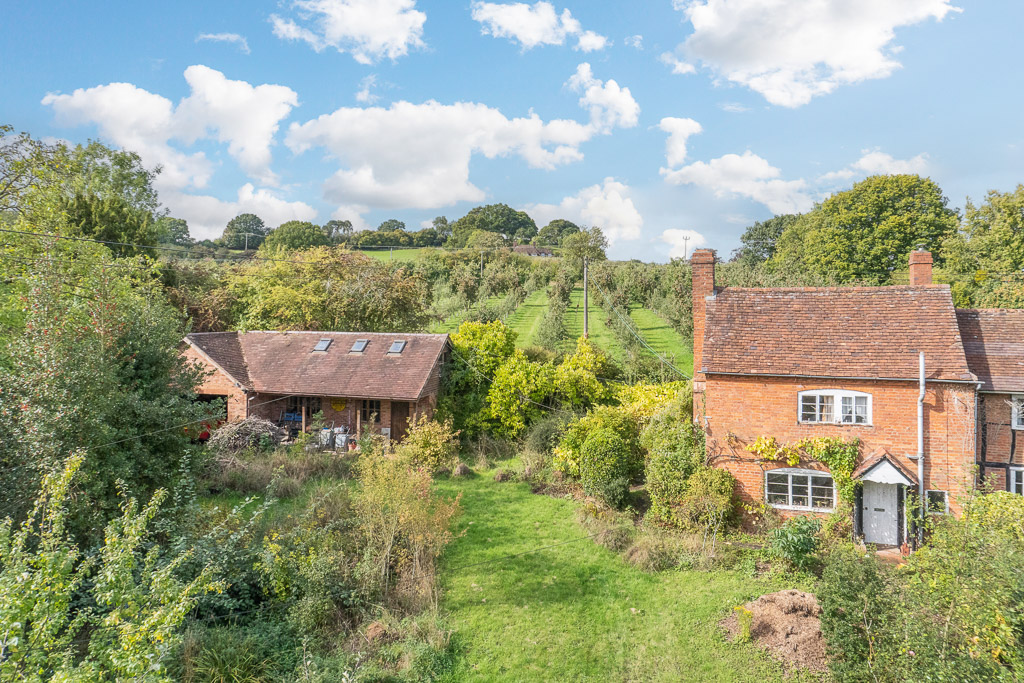
3 Bedrooms, 3 Bathrooms, Semi Detached, Freehold
Rare opportunity to buy a period cottage on a large plot with useful modern outbuilding

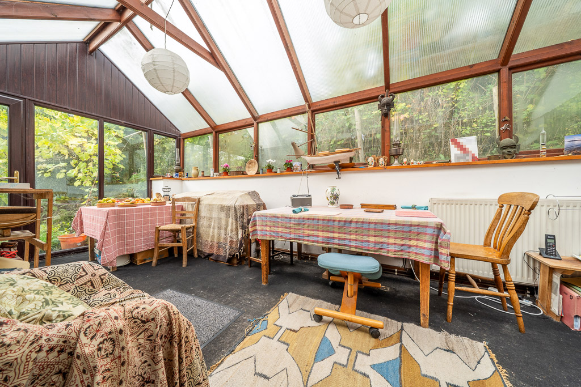
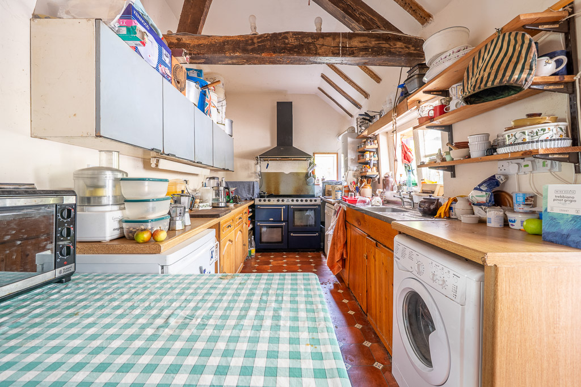
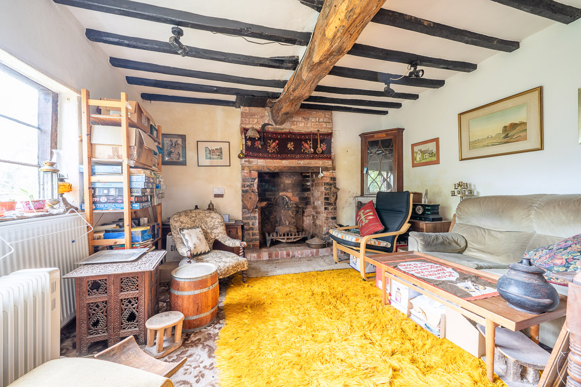
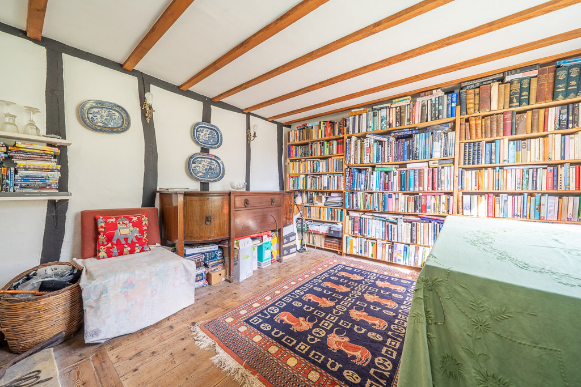
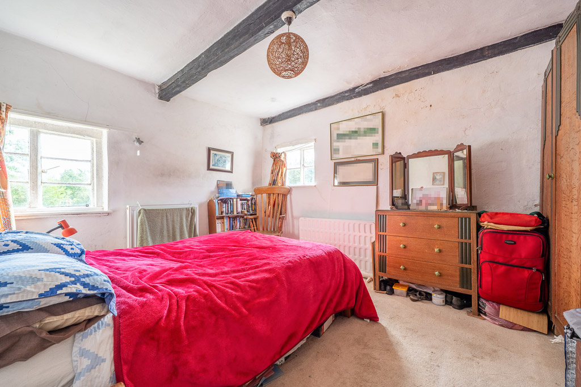
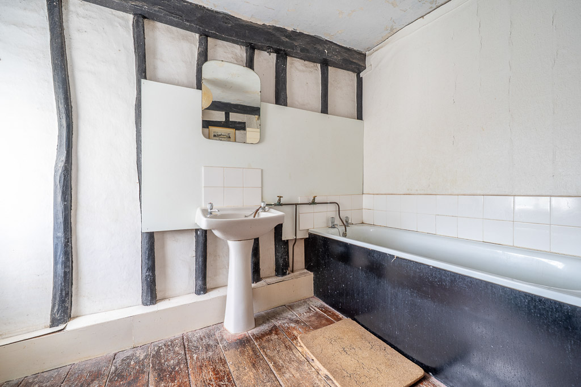
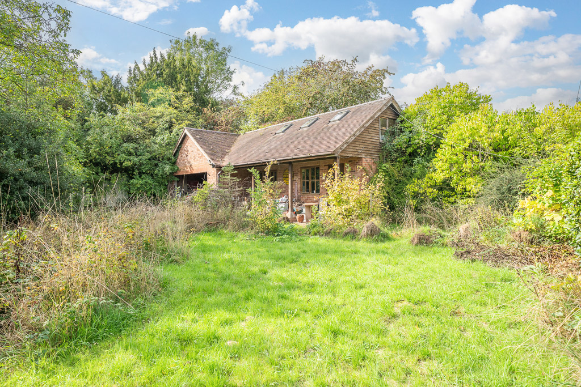
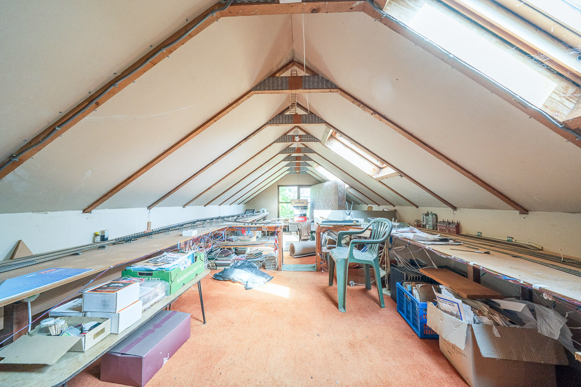
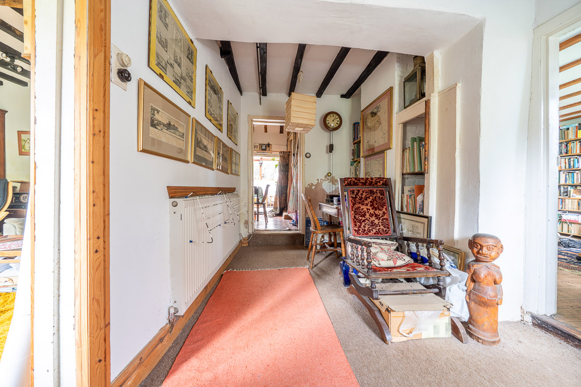
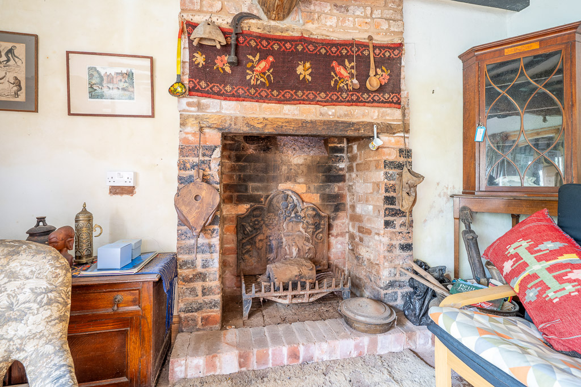
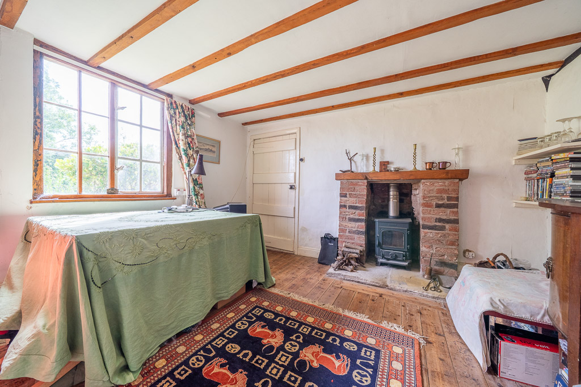
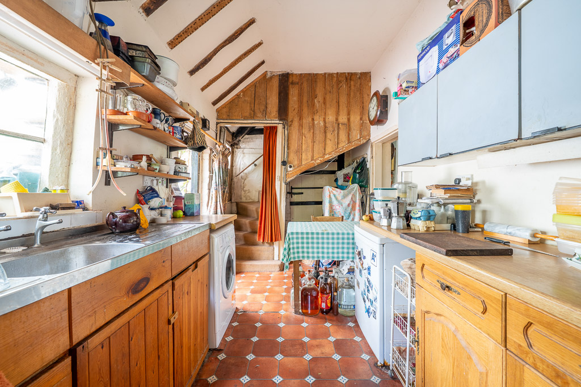
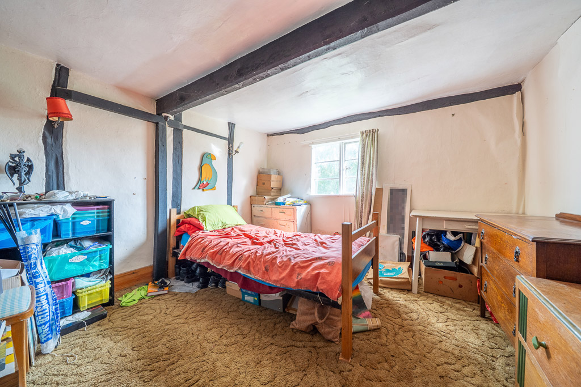
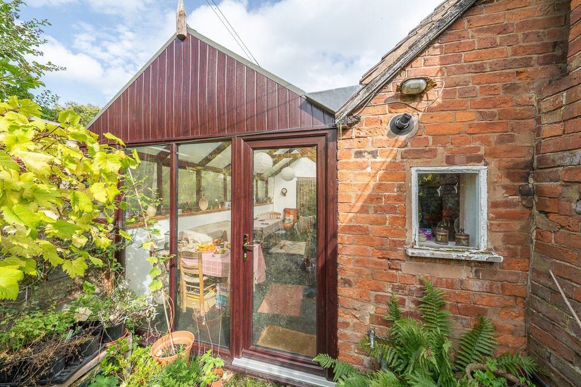
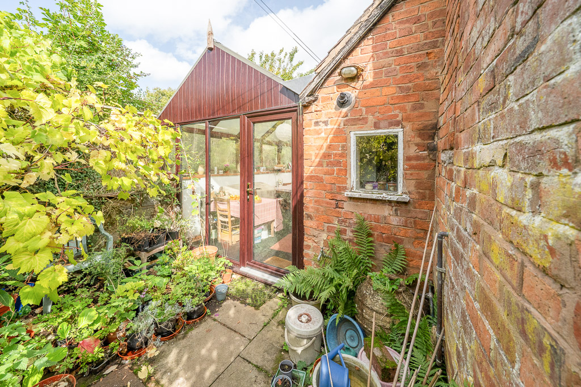
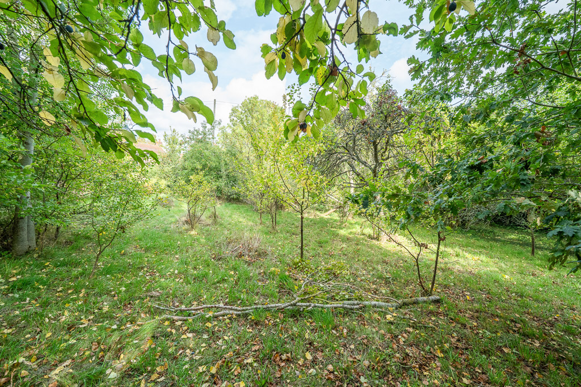
| Situation | This semi-detached period cottage sits in a secluded location, in the dispersed village of Knighton on Teme. The village lies on the edge of the Teme Valley with the market town of Tenbury Wells some 3 miles distant | |||
| Description | The cottage dates back to the 1700s and was extended in the 1800s and 20th century. Part original timber frame with brick extension. A modern detached studio/garage building provides additional accommodation for work/leisure. The main house is in need of modernisation | |||
| GROUND FLOOR | | |||
| Porch | It has a pitched and tiled roof. Leading to the front door | |||
| Hall | with fitted carpet | |||
| Sitting Room | 3.90m x 3.80m (12'10" x 12'6") Exposed beams, open fire place with brick surround. Fitted carpet | |||
| Reception/Bedroom 3 | 3.45m x 2.00m (11'4" x 6'7") Located in the original part of the cottage with exposed beams and fireplace housing a log burner. Serves as a second reception room although it could function as a third bedroom | |||
| Kitchen | 4.88m x 2.50m (16'0" x 8'2") with exposed beams, a wall mounted Worcester boiler, double drainer sink, a range of base and wall units, a Cook Center 6 ring LPG range with extractor hood. There is plumbing for a dishwasher and washing machine. Vinyl flooring | |||
| Pantry | 3.20m x 2.00m (10'6" x 6'7") Having built in shelves and vinyl flooring. Accessed beneath staircase | |||
| Conservatory | 6.35m x 2.75m (20'10" x 9'0") Having a pitched roof of translucent polycarbonate sheets, doors to the garden and small courtyard, two radiators and fitted carpet | |||
| FIRST FLOOR | | |||
| Landing | | |||
| Bedroom 1 | 3.94m x 3.15m (12'11" x 10'4") Exposed beams, dual aspect, fitted carpet. | |||
| Bedroom 2 | 11'6" x 10'7" (3.51m x 3.23m) Exposed beams, door to step-in wardrobe providing useful store area. Fitted carpet | |||
| Bathroom | 3.00m x 2.90m (9'10" x 9'6") Having a pedestal sink, low level WC, panel bath, vinyl flooring, cupboard with slatted shelving | |||
| OUTSIDE | There is a small paved courtyard off the conservatory | |||
| Studio/Detached Garage | 5.90m x 5.73m (19'4" x 18'10") 'L' shape in plan, of brick/blockwork construction beneath a tiled roof. Garage area is full height. Studio with verandah to front provides a single workspace for studio/office purposes over which lies an attic with three Velux roof lights. Access via stairs off garage | |||
| Garden/Orchard | Mainly to grass with a large variety of specimen fruit trees, such as apple, pear, damson, plum etc. Served off a drive with parking area in front of garden | |||
| Services | mains water electricity
Private drainage via septic tank
Worcester wall-mounted oil-fired boiler serving radiators
| |||
| Fitxtures and Fittings | All those items specifically mentioned in the sales particulars above are included in sale price. | |||
| Tenure | Freehold | |||
| Directions | Proceed from Tenbury Wells on the A456 towards Newnham Bridge. Take the second left after the Peacock Inn towards Kingthon-on-Teme. Take a left after Woodgate Green and next left. The property is on the right opposite a phone box.
NB. Please park by the phone box and walk up the drive | |||
| What 3 Words | apples.rollover.hill |
Branch Address
52 Teme Street
Tenbury Wells
Worcester
Worcestershire
WR15 8AA
52 Teme Street
Tenbury Wells
Worcester
Worcestershire
WR15 8AA
Reference: FRGL_001437
IMPORTANT NOTICE
Descriptions of the property are subjective and are used in good faith as an opinion and NOT as a statement of fact. Please make further enquiries to ensure that our descriptions are likely to match any expectations you may have of the property. We have not tested any services, systems or appliances at this property. We strongly recommend that all the information we provide be verified by you on inspection, and by your Surveyor and Conveyancer.
