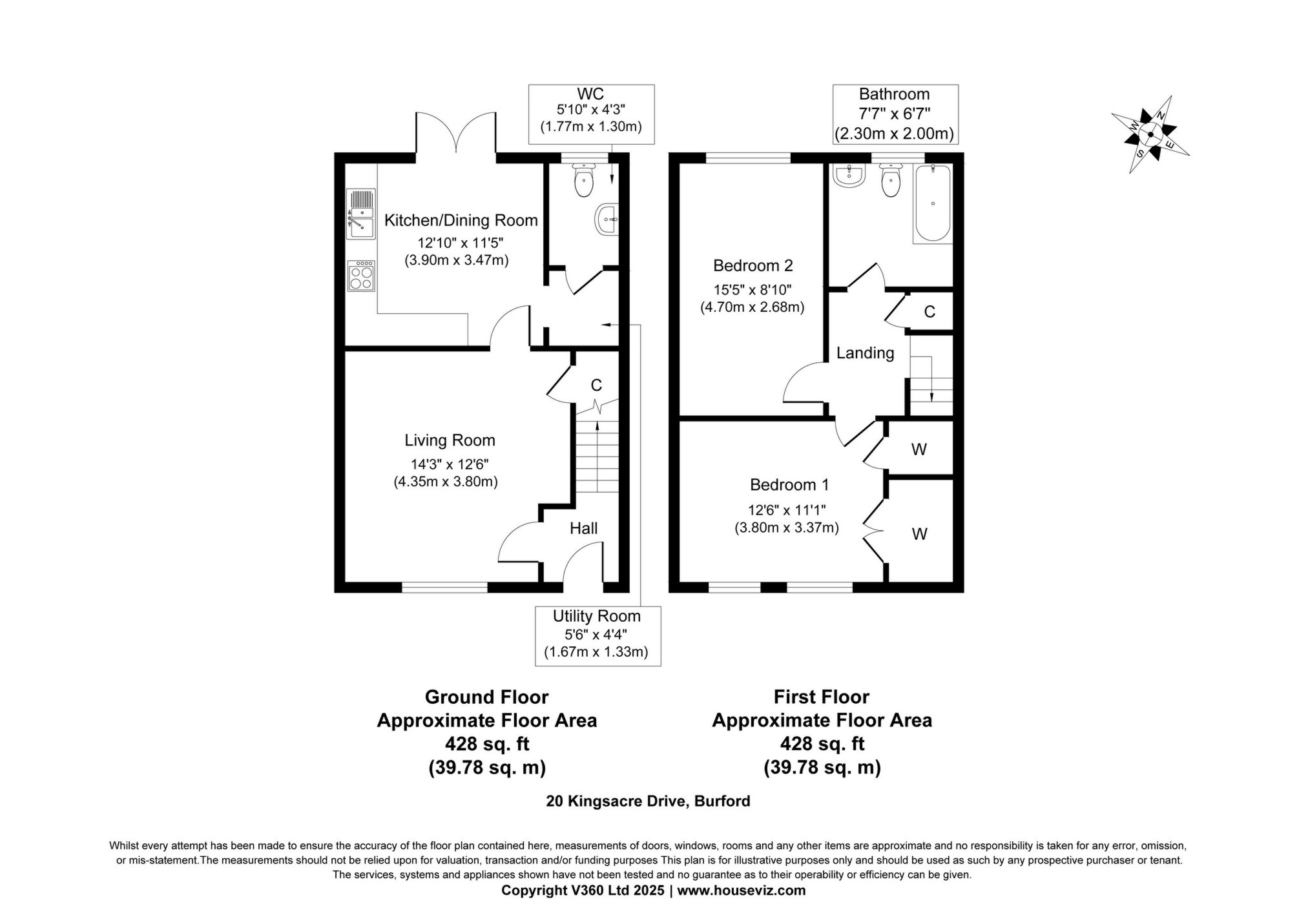
Kingsacre Drive, Burford, Tenbury Wells, WR15
For Sale - Freehold - Fixed Price £150,000
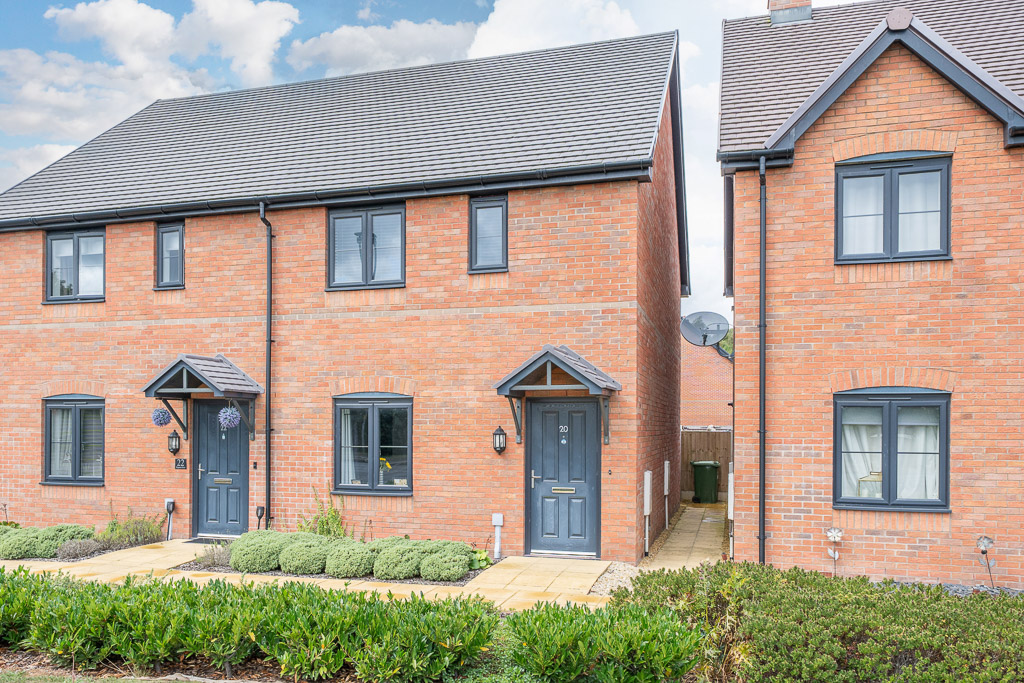
2 Bedrooms, 2 Bathrooms, House, Freehold
Modern two bedroom semi -detached, shared ownership property within walking distance of the town and its amenities

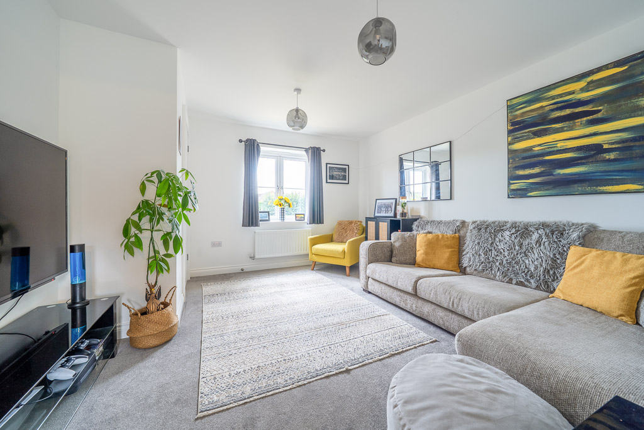
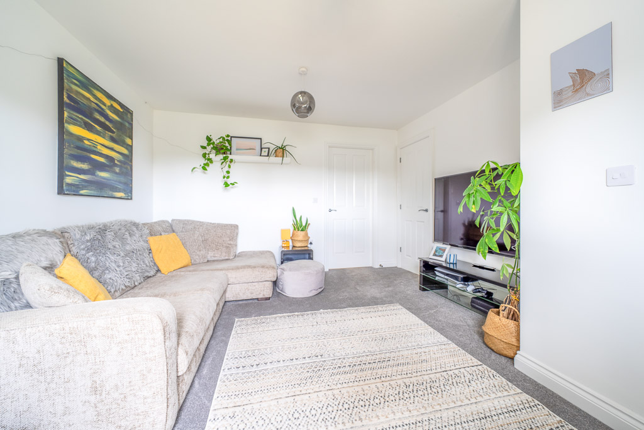
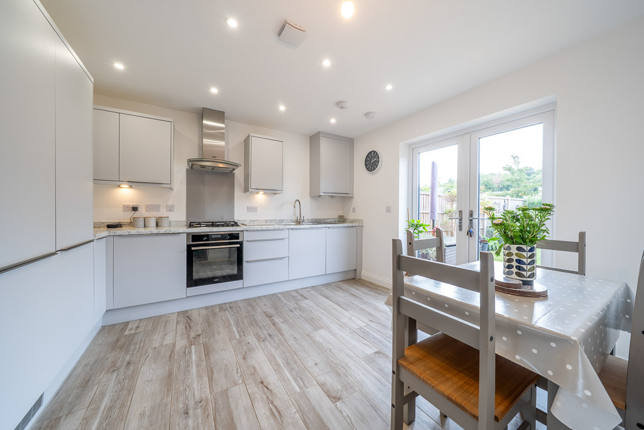
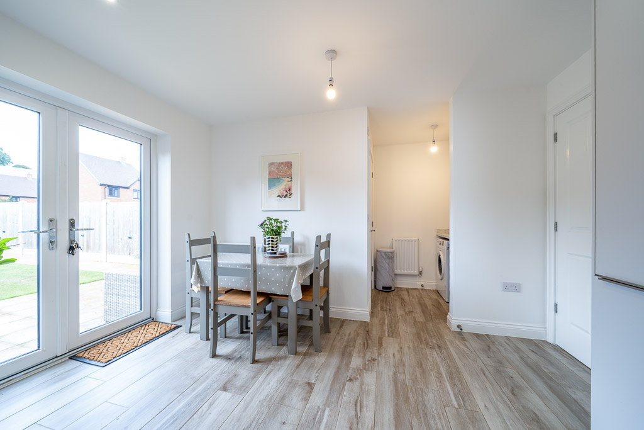
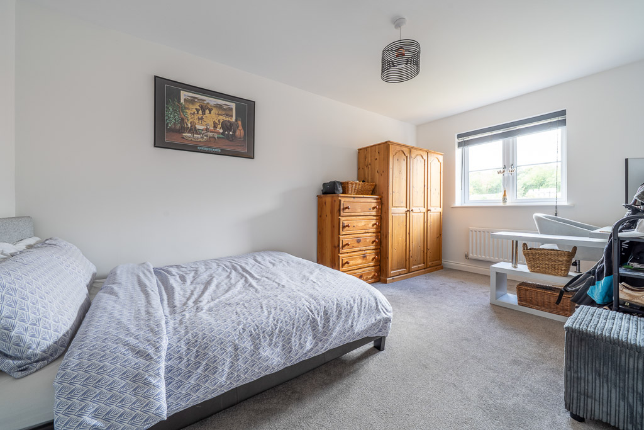
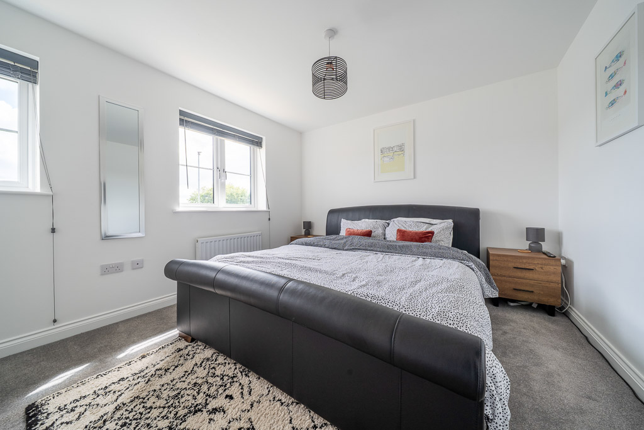
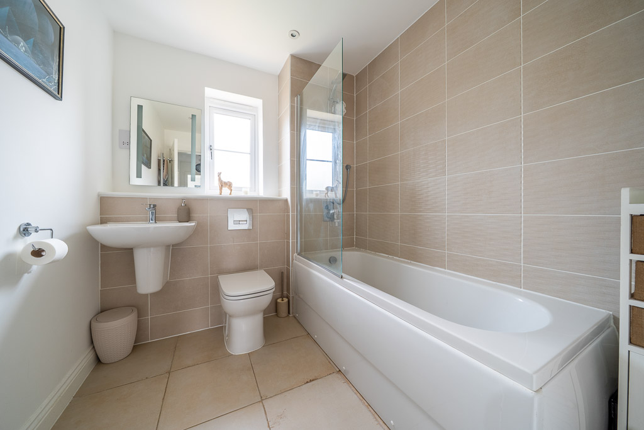
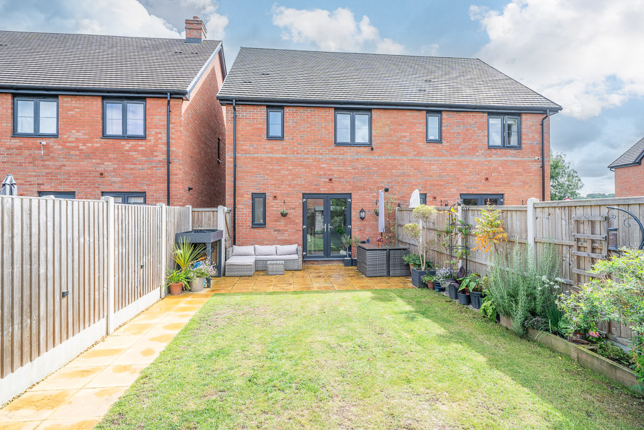
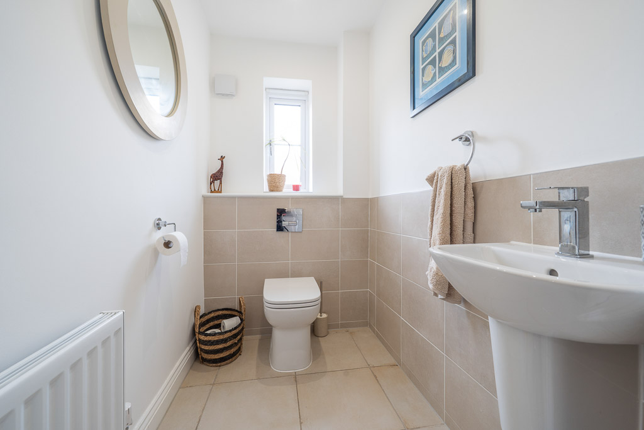
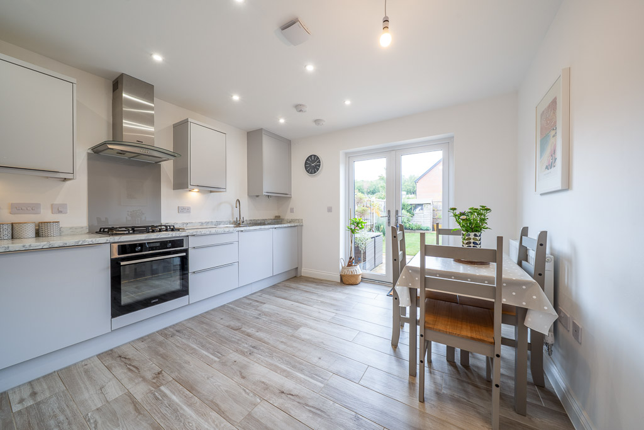
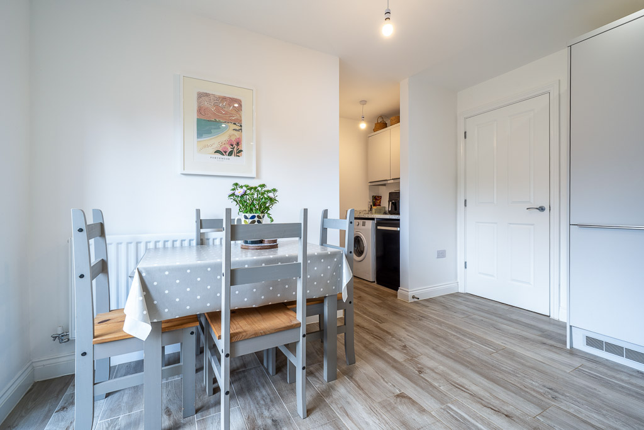
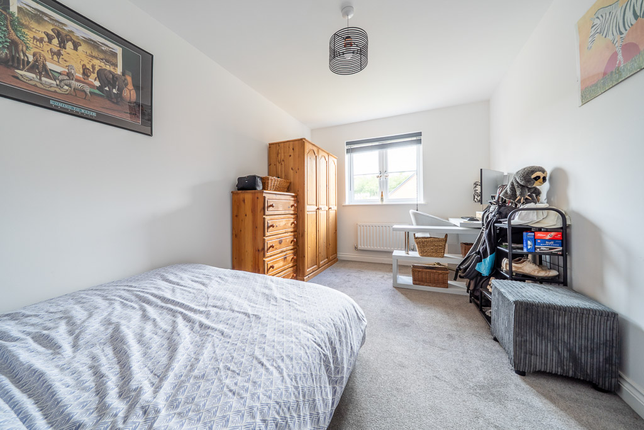
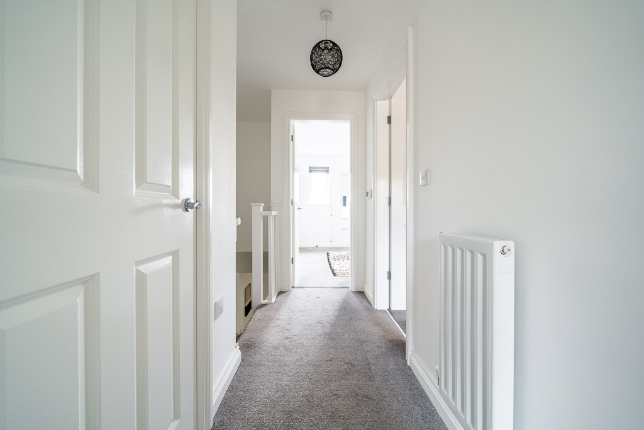
| Situation | New residential development, situated in the village of Burford within walking distance of amenities including primary school and shops, health and leisure venues in Tenbury Wells town centre. | |||
| Description | Modern two bedroom semi-detached house, built circa 2020 with residual of NHBC certificate until 2030. The property is a Shared Ownership whereby we are offering a 70% stake. Additional equity can be purchased from the Housing Association (subject to conditions) to a maximum of 80% ownership. The Housing Association retaining the remaining equity on which a monthly rent is payable. | |||
| GROUND FLOOR | | |||
| Weather Porch | | |||
| Entrance Hall | Carpeted, radiator and stairs to the first floor | |||
| Living Room | 4.35m x 3.80m (14'3" x 12'6") Carpeted, radiator, under-stairs cupboard. | |||
| Kitchen / Dining room | 3.90m x 3.47m (12'10" x 11'5") Range of fitted base and wall units with work surfaces. Fitted appliances include, fridge/freezer, electric oven, gas hob, with an extractor hood over. Radiator and sliding patio doors opening to the rear garden | |||
| Utility Area (off kitchen) | 1.67m x 1.33m (5'6" x 4'4") Plumbing for washing machine / dishwasher, space for second appliance topped with work surface. | |||
| WC | 1.77m x 1.30m (5'10" x 4'3") Wall hung basin, low level WC, tiled flooring. | |||
| FIRST FLOOR | | |||
| Landing | Carpeted, radiator, cupboard with shelving, access to loft via hatch. | |||
| Bedroom 1 (to front) | 3.80m x 3.37m (12'6" x 11'1") With picture window with view of Tenbury. Two built in wardrobes, radiator, fitted carpet. | |||
| Bedroom 2 (to rear) | 4.70m x 2.68m (15'5" x 8'10") With window to garden, fitted carpet and radiator. | |||
| Bathroom | 2.30m x 2.00m (7'7" x 6'7") WC with a concealed cistern, wall hung basin, bath with a thermostatic shower, heated towel radiator, tiled flooring. | |||
| OUTSIDE | Two parking spaces to the rear of the property, an access gate to the garden. Side access gate that leads to the front of the property. | |||
| Garden | Rear garden is mainly to grass with raised flower beds, outside tap and power. Paved patio area adjacent to house. There is a small border to front | |||
| Services | Mains electricity, water, gas and drainage. | |||
| Outgoings | Shropshire Council: 0345 678 9000 Council Tax band B
Severn Trent Water Ltd: 0800 783 4444 | |||
| Tenure | Freehold. Share of 70%. Additional information on shared equity from the agents. As of September 2025, monthly payments of £217.47 is payable of this £159.07 is rent with maintenance change accounting for the remainder | |||
| Fixtures & Fittings | All those items specifically mentioned in the sales particulars above are included in the sale price | |||
| Directions | Proceeding from Tenbury town centre over the bridge turn left on A456 towards Ludlow, bear left passed 'Rose and Crown' and the property is situated on the right after c.200m. | |||
| What 3 Words | ///deferring.attending.hiked | |||
| Further Information | Should you require any further information either before or after viewings, please contact Franklin Gallimore's office. Tel 01584810436 |
Branch Address
52 Teme Street
Tenbury Wells
Worcester
Worcestershire
WR15 8AA
52 Teme Street
Tenbury Wells
Worcester
Worcestershire
WR15 8AA
Reference: FRGL_001429
IMPORTANT NOTICE
Descriptions of the property are subjective and are used in good faith as an opinion and NOT as a statement of fact. Please make further enquiries to ensure that our descriptions are likely to match any expectations you may have of the property. We have not tested any services, systems or appliances at this property. We strongly recommend that all the information we provide be verified by you on inspection, and by your Surveyor and Conveyancer.
