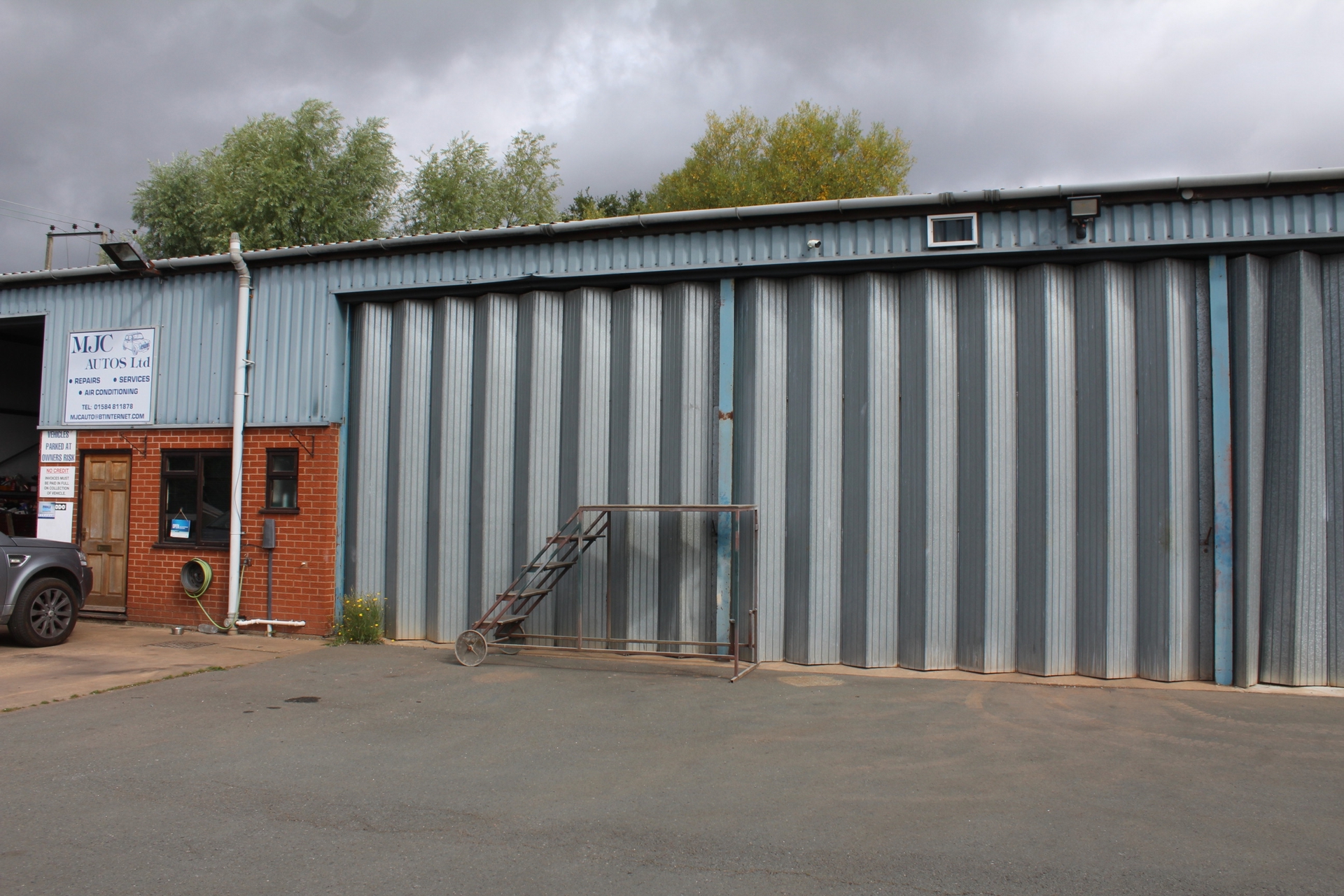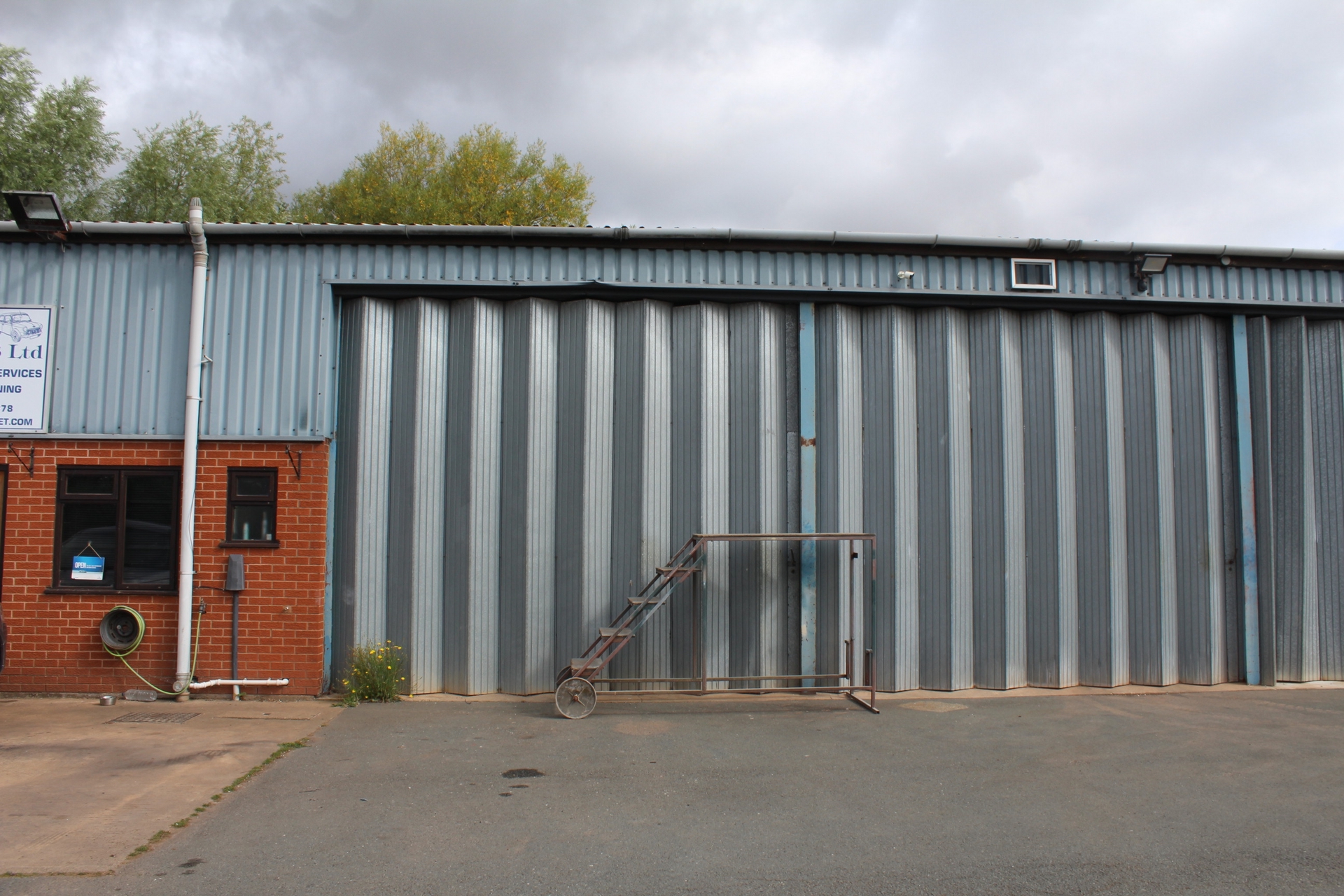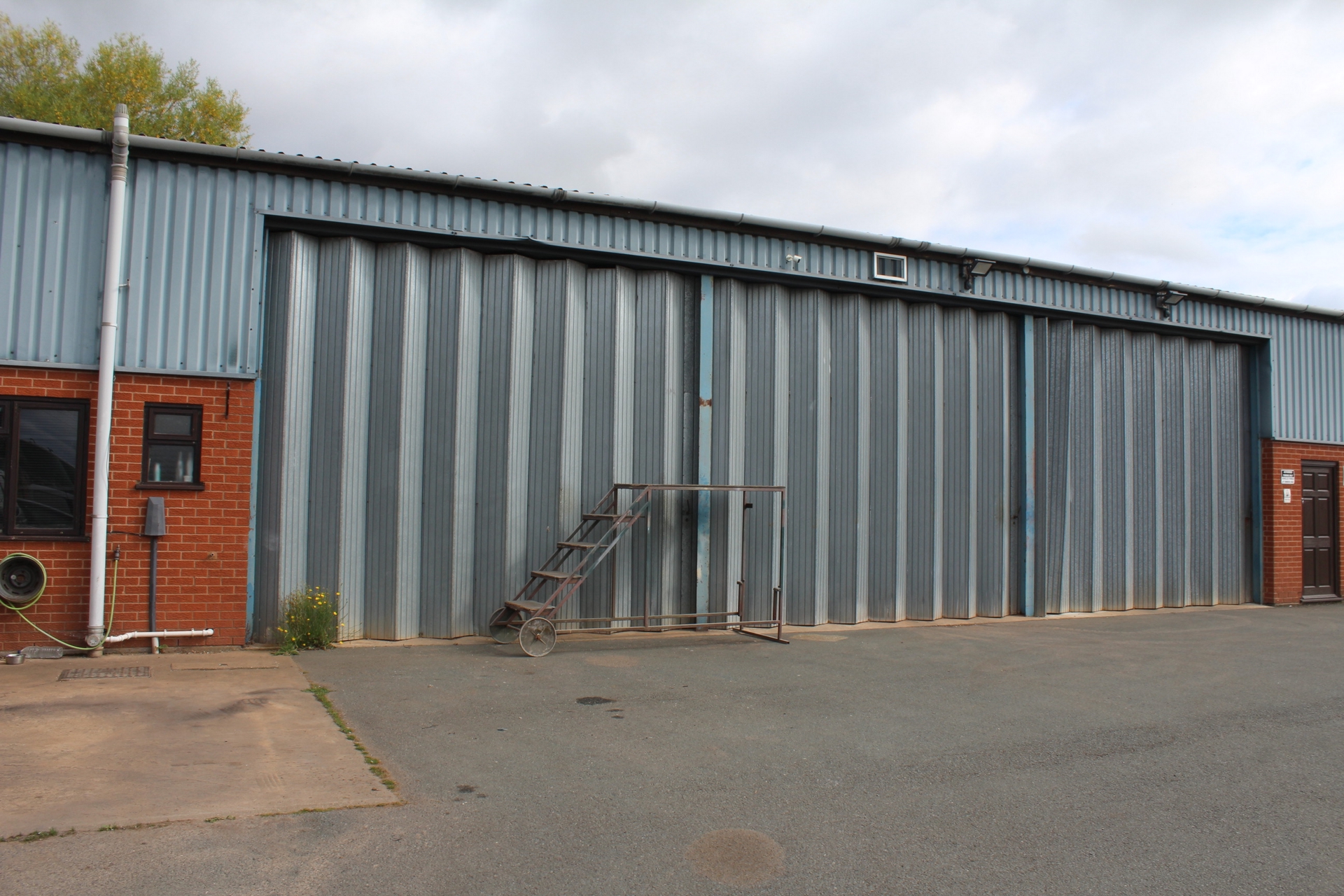
Boraston Lane Industrial Estate, Tenbury Wells, WR15
Let Agreed - £3,600 pa

Light Industrial
Modern Industrial Unit in terrace comprising ground floor area c.60sqm with mezzanine of c.30 sqm
Available



| Situation | Unit 2 is situated in a terrace of 4 modern industrial units accessed off the Boraston Lane in Burford (Tenbury Wells). it lies close to Kerrys, Esterform and other businesses | |||
| Description | A mid-terrace unit with partial steel frame and corrugated steel cladding on a concrete base. With folding/concertina vehicular door to front and fire escape to the rear.
The unit was previously used for bodywork and has a sparay bay with internal steel doors and ceiling (2.93m clearance) which, if stairs are installed, allows a useful mezzanine of c.30 sqm | |||
| Accommodation | The unit extends to 13.37m x 4.44m in total, providing an area of c.59.36m (638 sq ft) or thereabouts.
The 'spray bay' has an internal steel door and includes the rear 7m of the building | |||
| Services | There is mains electricity and water to the unit.
Foul water connection is available to the front
| |||
| Rateable Value 2023 List | £2,900 This should enable an occupier to claim SBRR (subject to compliance) | |||
| Term | A minimum lease of 3 years is required, subject to negotiation of terms | |||
| Directions | From the A456 heading towards Ludlow, turn right at Rose & Crown, after 1km turn at oil depot, head up gentle slope. The unit is next to MJC Auto's | |||
| What 3 Words | maddening.hike.elipses |
Branch Address
52 Teme Street
Tenbury Wells
Worcester
Worcestershire
WR15 8AA
52 Teme Street
Tenbury Wells
Worcester
Worcestershire
WR15 8AA
Reference: FRGL_001412
IMPORTANT NOTICE
Descriptions of the property are subjective and are used in good faith as an opinion and NOT as a statement of fact. Please make further enquiries to ensure that our descriptions are likely to match any expectations you may have of the property. We have not tested any services, systems or appliances at this property. We strongly recommend that all the information we provide be verified by you on inspection, and by your Surveyor and Conveyancer.