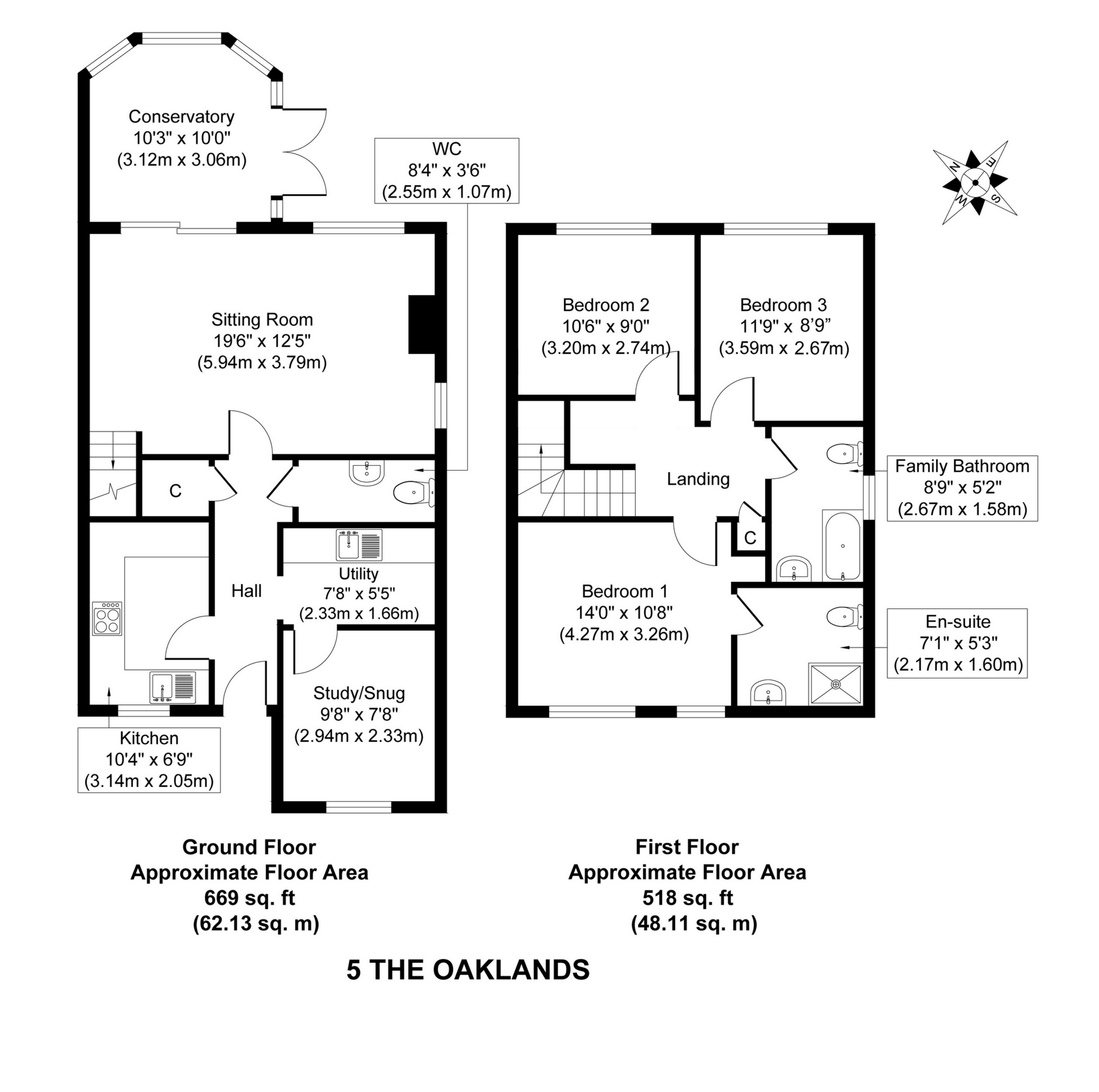
The Oaklands, Tenbury Wells, WR15
For Sale - Freehold - Guide Price £290,000
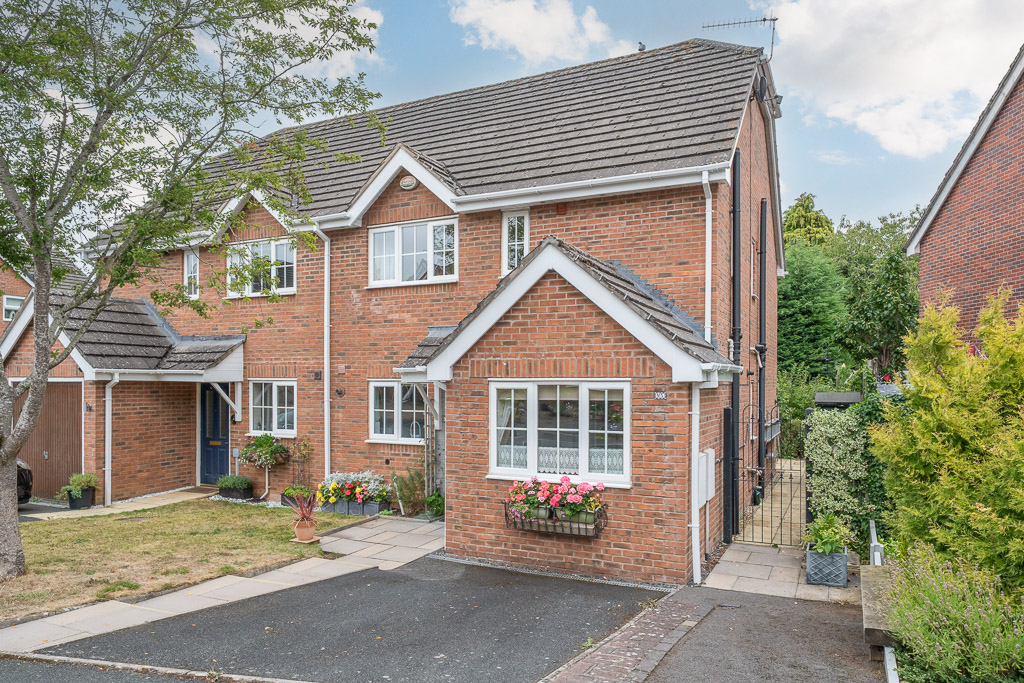
3 Bedrooms, 1 Reception, 1 Bathroom, House, Freehold
Excellent modern semi-detached three-bedroomed family house together with conservatory and private garden
Reception Hall, Cloakroom, Sitting/Dining Room, Kitchen, Study, Utility Room, Conservatory, Bedroom 1 with en suite Shower Room, 2 further bedrooms, Family Bathroom. Double glazed windows, Gas-fired central heating and private garden


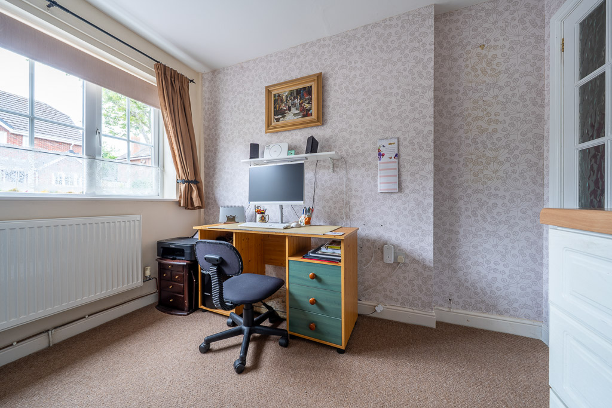
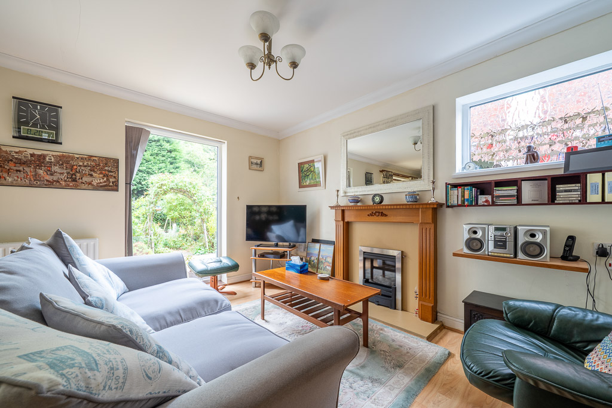
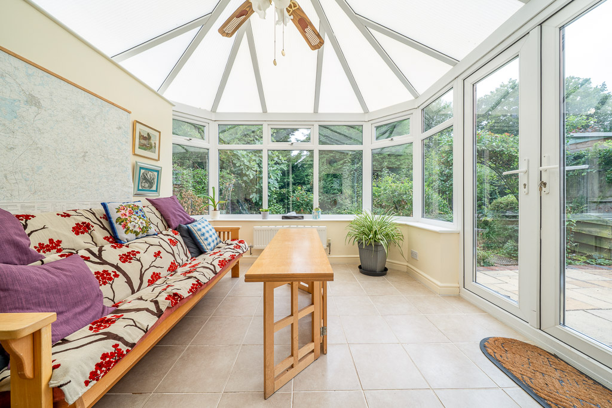
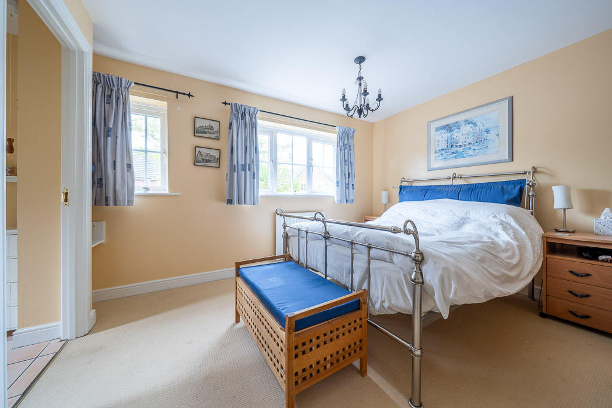
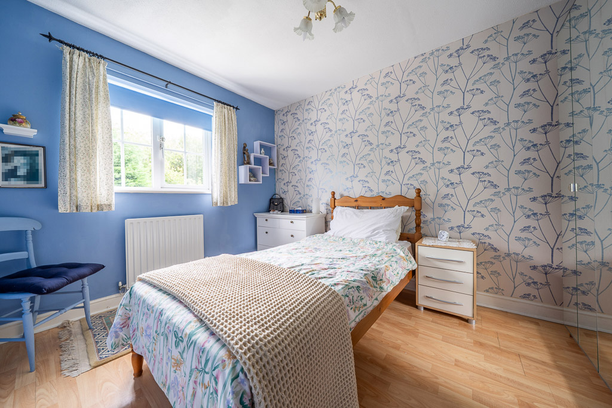
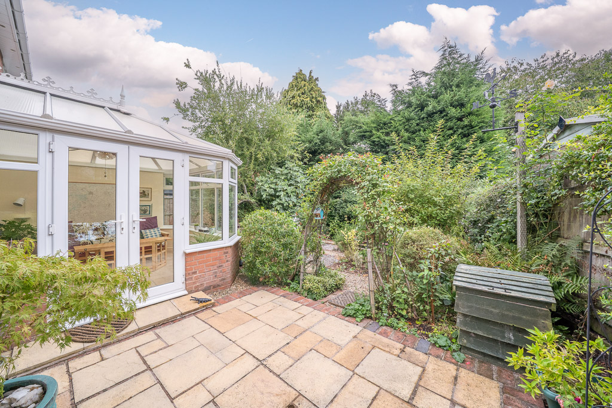
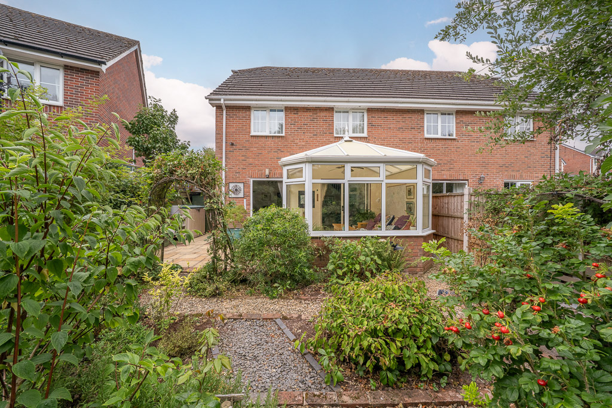
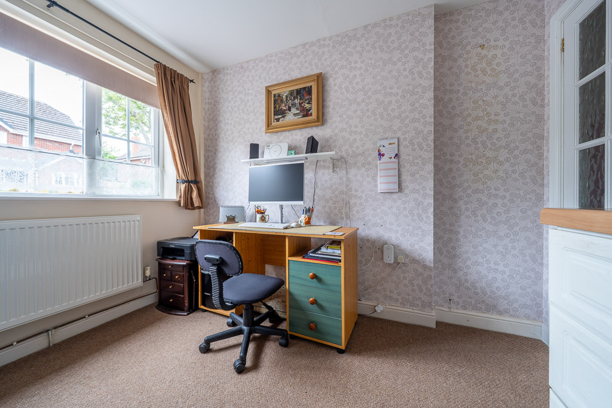
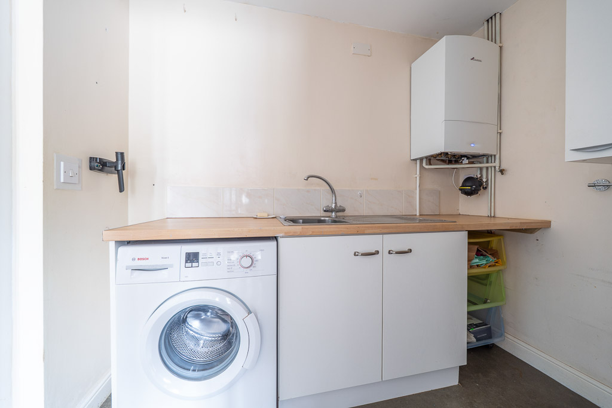
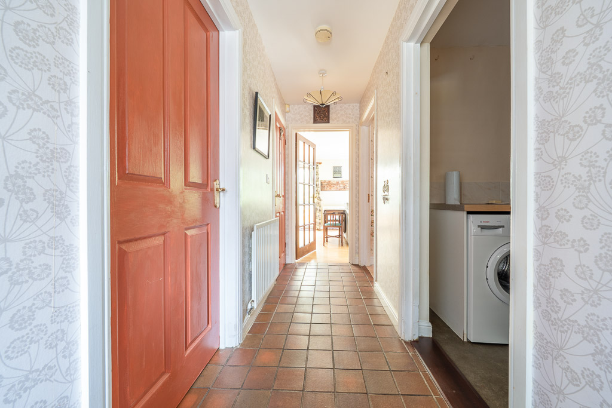
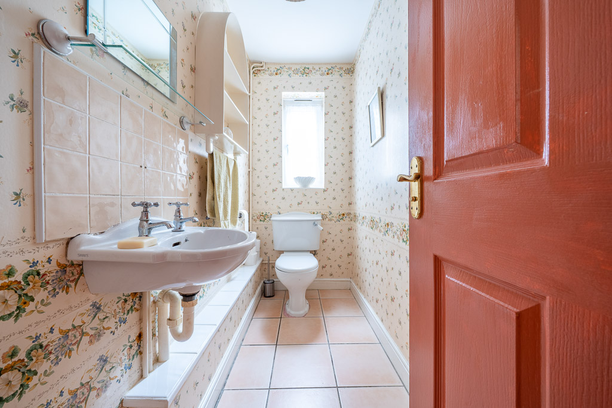

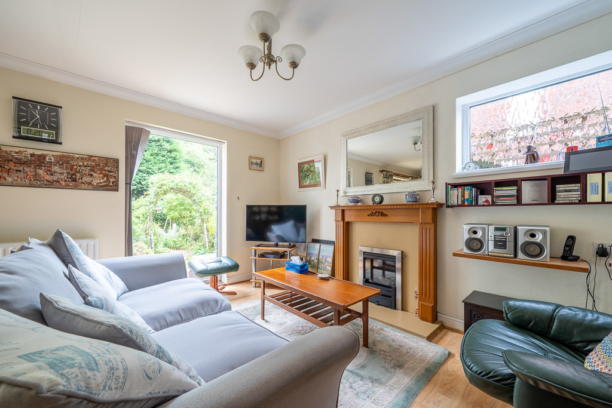
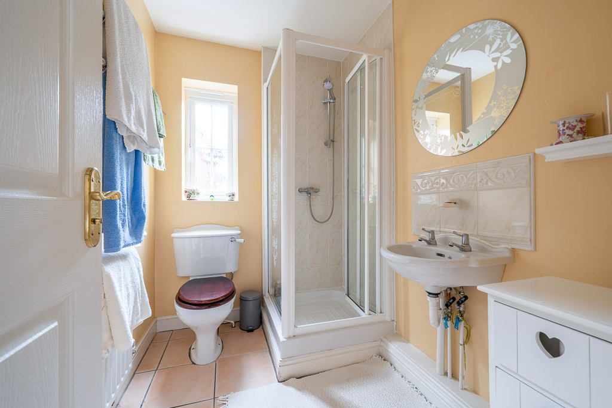
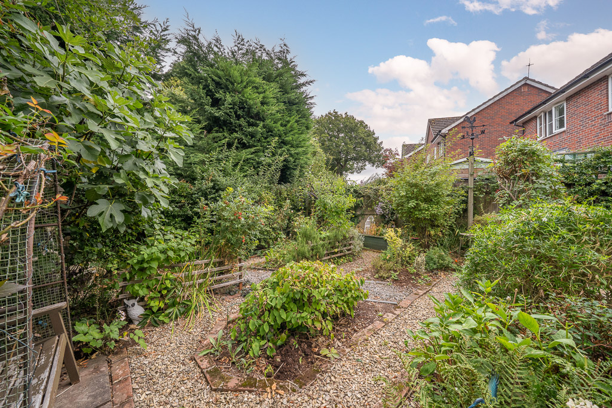
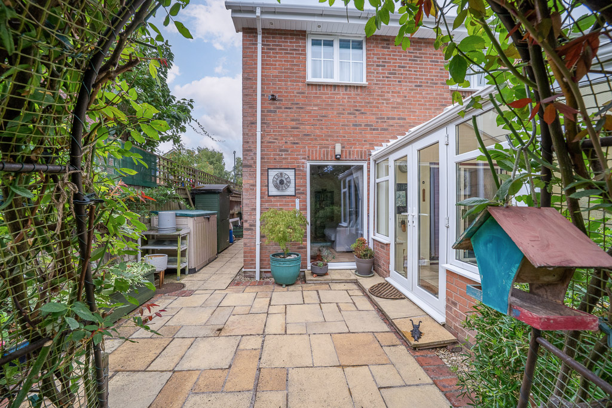
| Situation | The Oaklands is a popular residential estate off the Bromyard Road. Built at the turn of the century. The town centre and both primary and secondary schools are within easy walking distance. | |||
| Description | The house was built to a high standard in approximately 2001. Built of cavity brickwork construction under a tiled roof. It has been well-maintained and offers the following spacious accommodation (with approximate measurements). | |||
| GROUND FLOOR | | |||
| Entrance Hall | Having quarry tiled flooring, entrance to Study, Kitchen, Utility Room, WC and Living Room. Under-stairs cupboard ideal for coats, shoes and additional storage. | |||
| Kitchen | 10'4" x 6'9" (3.14m x 2.05m) Fitted with a range of wall and base units topped with work surfaces, space for under counter fridge, space for a full height fridge freezer, mixer tap with spray attachment, Bosch ceramic hob with extractor hood (externally vented) and fitted double electric oven with grill. Ceiling mounted spot lights, window to front elevation. | |||
| Utility room | 5'5" x 7'8" (1.66m x 2.33m) Stainless steel sink, double base unit and wall unitpace for a dryer, plumbing for a washing machine, wall mounted combination Worcester boiler, vinyl flooring. | |||
| Study | 9'8" x 7'8" (2.94m x 2.33m) Carpeted, radiator, window to front, fibre internet connection. Could be used as another bedroom. | |||
| Cloakroom with WC | 8'4" x 3'6" (2.54m x 1.07m) Low level WC and wall hung basin and tiled flooring. Window to side elevation. | |||
| Sitting Room | 19'6" x 12'4" (5.94m x 3.77m) Sliding patio door that opens to the conservatory, a full height window, wooden fire surround with gas fire. Storage space beneath stairs. | |||
| Conservatory | 10'3" x 12'0" (3.12m x 3.66m) uPVC with top-light opening windows. Tiled floor, double French doors and radiator enabling year round use. Ceiling fan. | |||
| Staircase & Landing | Galleried landing with fitted carpet and access to boarded loft space via fold-down ladder. Light in loft space. | |||
| FIRST FLOOR | | |||
| Bedroom 1 | 14'0" x 10'8" (4.27m x 3.26m) Radiator, two windows to front elevation. | |||
| En suite shower room | 7'1" x 5'3" (2.17m x 1.60m) Low level WC suite, wall hung basin, shower cubical with electric shower. Tiled floor and surround, extractor fan. window to side elevation. | |||
| Bedroom 2 | 10'6" x 8'9" (3.20m x 2.67m) Double bedroom with laminate flooring, window to rear elevation. | |||
| Family Bathroom | 8'9" x 5'2" (2.67m x 1.58m) low level WC suite, pedestalwash basin, panel bath, large mirror. Window to side elevation, tiled floor. | |||
| Bedroom 3 | 11'9" x 8'9" (3.59m x 2.67m) Double bedroom with laminate flooring, window to rear elevation. | |||
| Landing Cupboard | Former airing cupboard now functioning as a useful storage cupboard/wardrobe. | |||
| OUTSIDE | Driveway parking for two vehicles and frony lawned area. Side access gate leading to the rear garden having a paved seated area, with timber store. | |||
| Rear garden | Attractive series of beds and borders with gravel paths between, many mature shrubs, specimen trees (including fig and apple) and herbaceous plants. Creating a quiet space for relaxation. | |||
| Services | Mains electricity and gas
Mains water and drainage
Gas fired central heating with Worcester combination boiler
Telephone subject to BT regulations | |||
| Outgoings | Malvern Hills District Council Tel: 01684 892700
Water rates are levied separately
Severn Trent Water Ltd Tel: 0800 783 44 44
Council Tax Band D
| |||
| Tenure | Freehold | |||
| Fixtures & Fittings | All those items specifically mentioned in the sale particulars above are included in the sale price | |||
| Further Information | Should you require any further information either before or after viewing please contact Franklin Gallimore's office Tel: 01584 810 436 | |||
| Directions | Leave the town centre on the Oldwood Road, turn left onto Bromyard Road immediately past The Pembroke House (pub). After 0.5 miles take the right hand turn into Grassy Bank. The Oaklands is the first turning on the left. The property is the third on the left. | |||
| What3Words | debut.satellite.owner |
Branch Address
52 Teme Street
Tenbury Wells
Worcester
Worcestershire
WR15 8AA
52 Teme Street
Tenbury Wells
Worcester
Worcestershire
WR15 8AA
Reference: FRGL_001410
IMPORTANT NOTICE
Descriptions of the property are subjective and are used in good faith as an opinion and NOT as a statement of fact. Please make further enquiries to ensure that our descriptions are likely to match any expectations you may have of the property. We have not tested any services, systems or appliances at this property. We strongly recommend that all the information we provide be verified by you on inspection, and by your Surveyor and Conveyancer.
