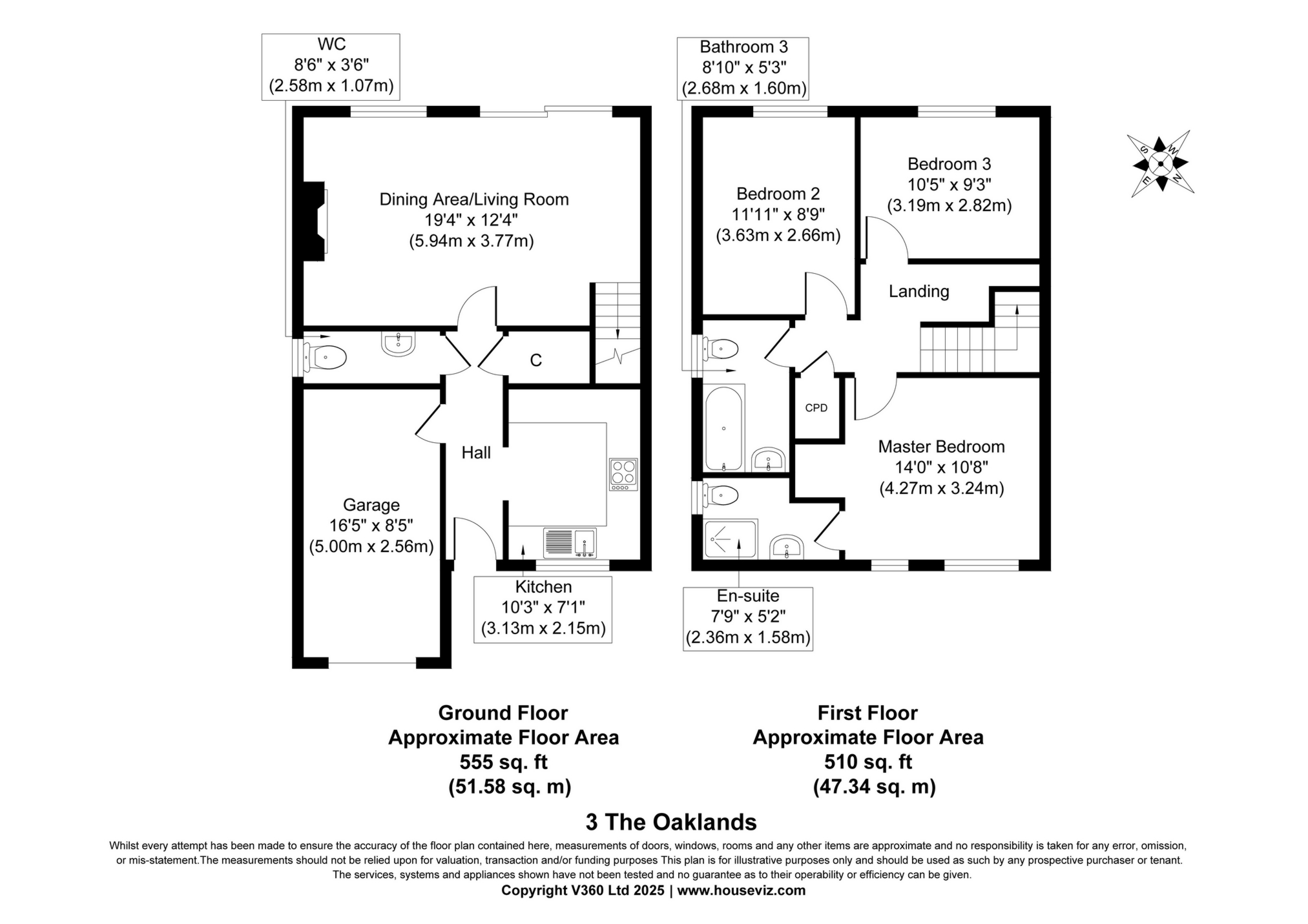
The Oaklands, Tenbury Wells, WR15
Under Offer - Freehold - OIRO £275,000
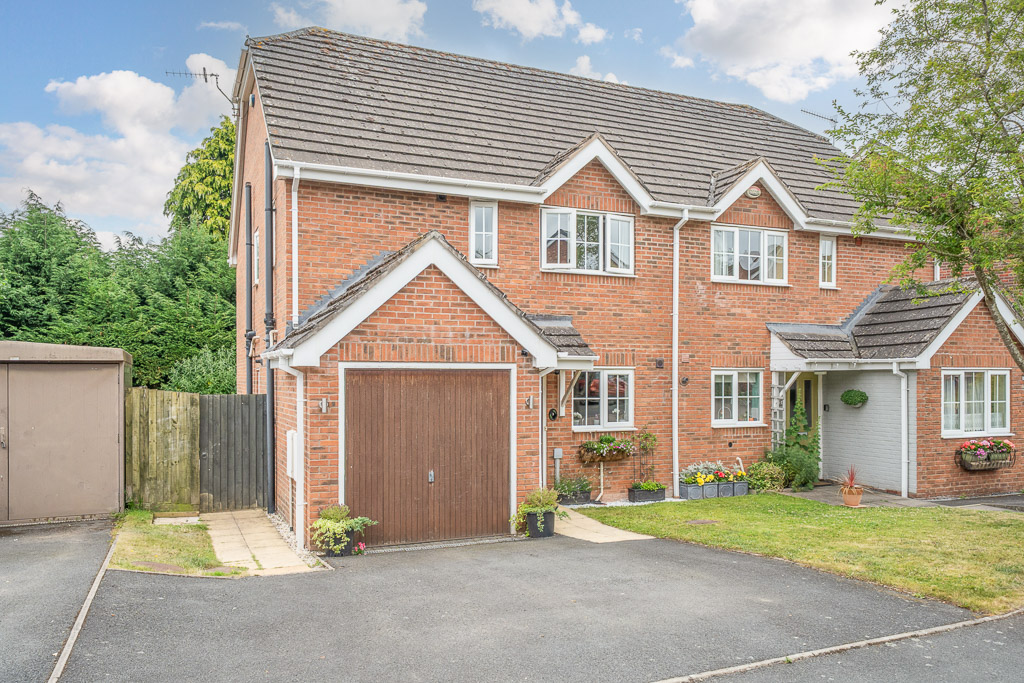
3 Bedrooms, 2 Receptions, 2 Bathrooms, Semi Detached, Freehold
The excellent modern semi-detached three-bedroomed family house together with integral garage and private garden
Reception Hall, Cloakroom, Sitting/Dining Room, Kitchen, Bedroom 1 with shower room ensuite, 2 further bedrooms, family bathroom. Double glazed windows, Gas-fired central heating. Integral garage and private garden

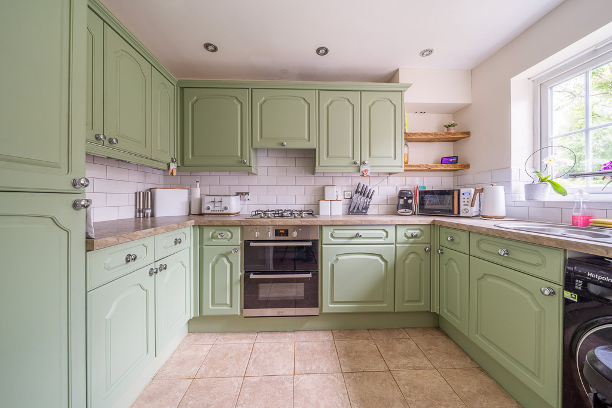
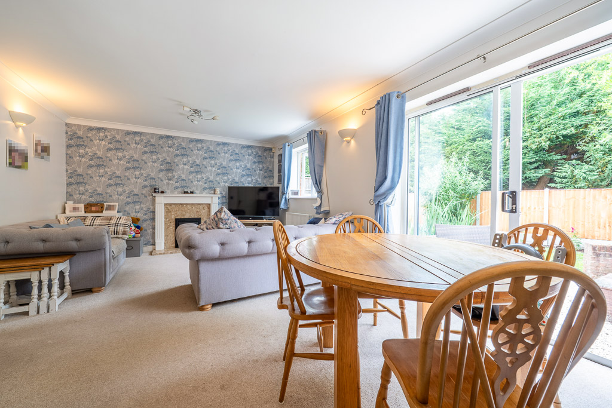
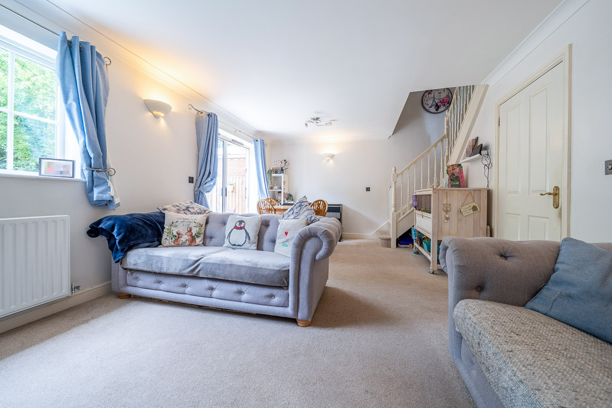
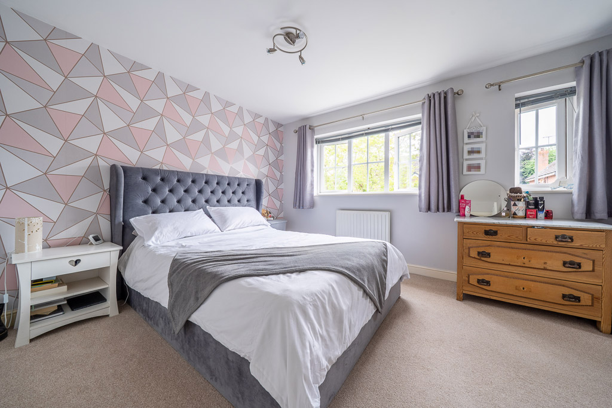
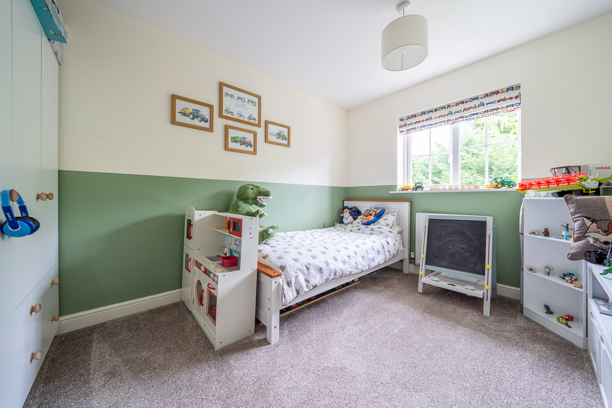
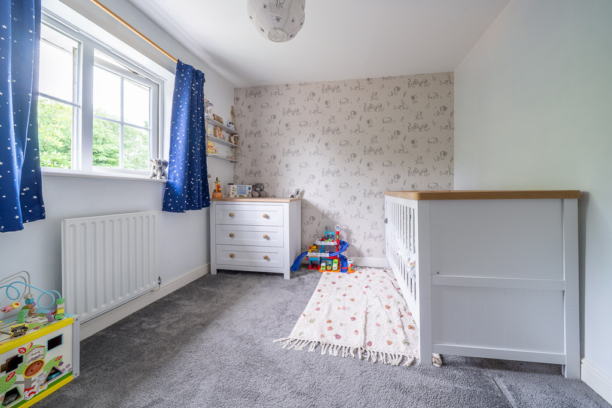
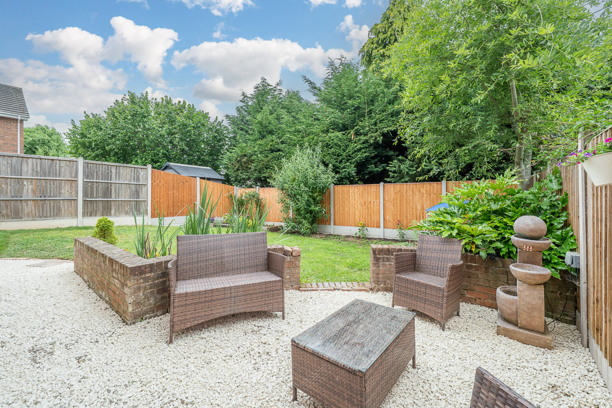
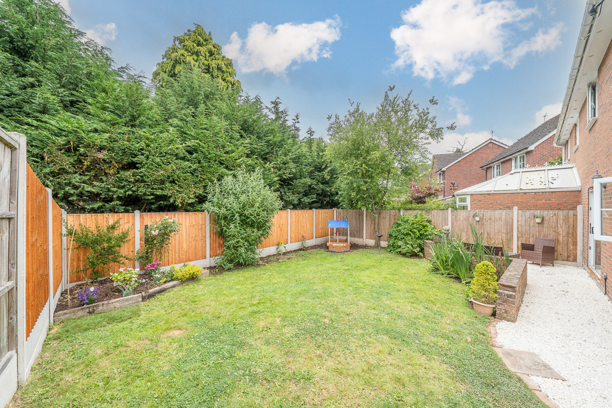
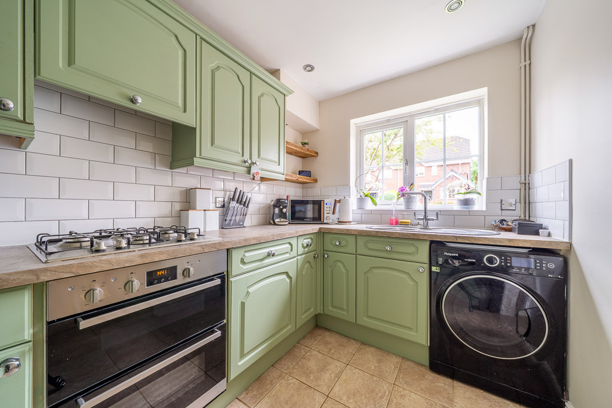
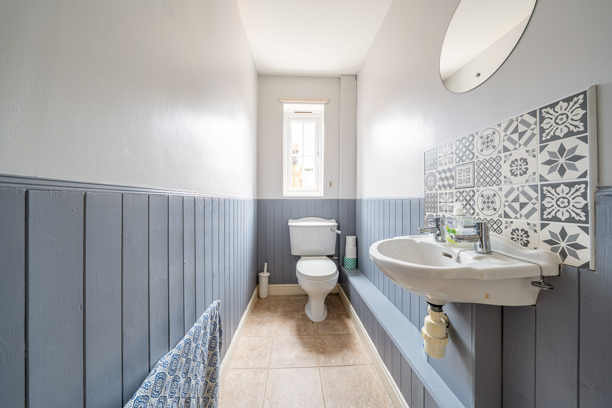
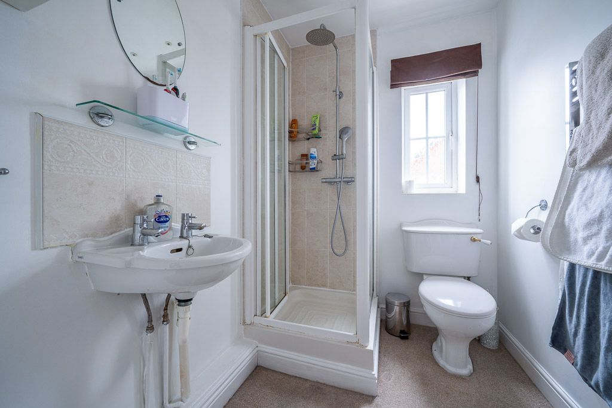
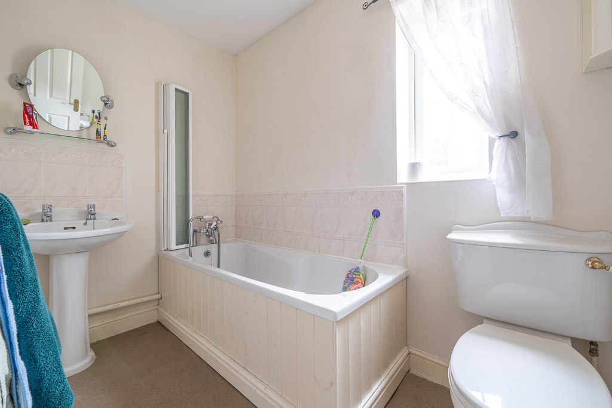
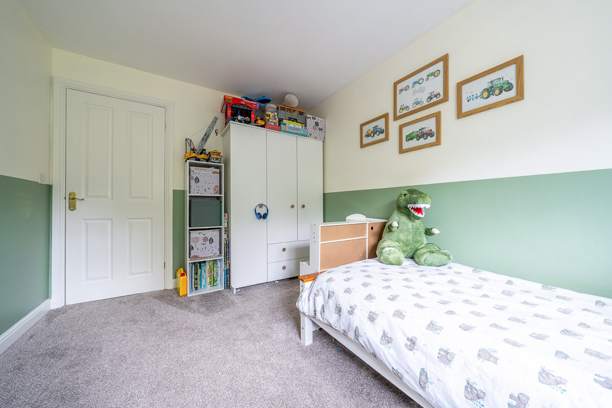
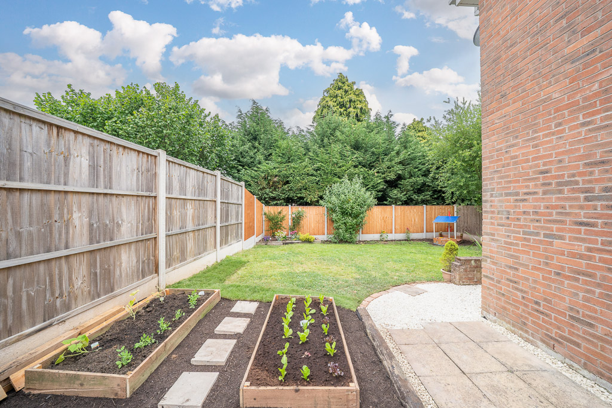
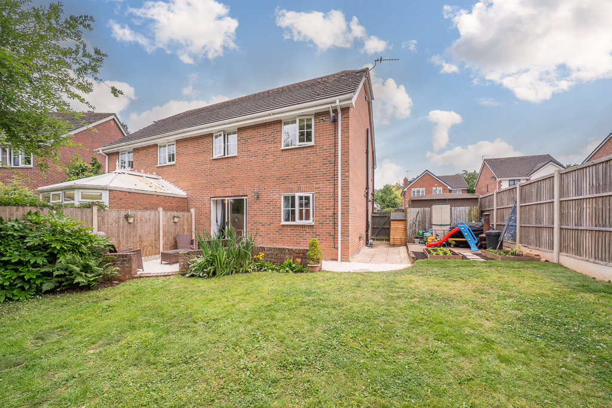
| Situation | The Oaklands is a popular residential estate off the Bromyard Road. Built at the turn of the century. The town centre and both primary and secondary schools are within easy walking distance | |||
| Description | The house was built to a high standard in approximately 2001 of cavity brickwork construction under a tiled roof. It has been well-maintained and offers the following spacious accommodation (with approximate measurements) | |||
| GROUND FLOOR | | |||
| Entrance Hall | having tiled flooring. Doors to garage, kitchen, WC and living room. Under-stairs cupboard ideal for coats, shoes and additional storage | |||
| Kitchen | 3.13m x 2.15m (10'3" x 7'1") with a fitted range of wall and base units with laminate worktop, integrated fridge/freezer, built-in four burner gas hob and Indesit double oven. Integrated dishwasher, space and plumbing for washing machine, stainless steel sink with mixer tap. Ceiling inset spotlights | |||
| Cloakroom | white WC and wall hung basin with tiled splashback, radiator and tiled flooring | |||
| Living Room / Dining Area | 5.94m x 3.77m (19'6" x 12'4") having a fitted carpet and two radiators, gas fire (non-functional) sitting on a stone hearth with a wooden mantle and surround. Ample power points. Sliding patio door opens to rear gardens | |||
| FIRST FLOOR | | |||
| Staircase & Landing | Galleried landing with fitted carpet and access to loft space via ladder. part boarded | |||
| Master Bedroom | 4.27m x 3.77m (14'0" x 12'4") fitted carpet, power points including USB options. Radiator, two windows to front elevation | |||
| En suite | 2.36m x 1.58m (7'9" x 5'2") white WC suite and wall hung hand basin, separate shower enclosure with two head thermostatic shower, chrome towel radiator | |||
| Landing Cupboard | Former airing cupboard now functioning as a useful storage cupboard/wardrobe | |||
| Bedroom 2 | 3.63m x 2.66m (11'11" x 8'9") Double bedroom with fitted carpet, radiator and window to rear elevation | |||
| Family Bathroom | 2.68m x 1.60m (8'10" x 5'3") WC suite with pedestal basin, bath with mixer taps having a shower attachment. Chrome heated towel rail | |||
| Bedroom 3 | 10'3" x 8'3" (3.12m x 2.51m) Fitted carpet, radiator and window to rear elevation | |||
| Integral Garage | 4.78m x 2.48m (15'8" x 8'2") overhead lights, power points, consumer unit and up and over door. Worcester combination boiler (recently intalled) | |||
| OUTSIDE | Driveway parking for two vehicles and front lawned area. Side access gate leading to the rear garden having gravelled seating area, lawn, planted borders, concrete pad for shed/summer house, timber store | |||
| Services | Mains electricity and gas
Mains water and drainage
Gas fired central heating with Worcester combination boiler
Telephone subject to BT regulations | |||
| Outgoings | Malvern Hills District Council Tel: 01684 892700
Water rates are levied separately
Severn Trent Water Ltd Tel: 0800 783 44 44
Council Tax Band D
| |||
| Tenure | Freehold | |||
| Fixtures & Fittings | All those items specifically mentioned in the sale particulars above are included in the sale price | |||
| Further Information | Should you require any further information either before or after viewing please contact Franklin Gallimore's office Tel: 01584 810 436 | |||
| Directions | Leave the town centre on the Oldwood Road, turn left onto Bromyard Road immediately past The Pembroke House (pub). After 0.5 miles take the right hand turn into Grassy Bank. The Oaklands is the first turning on the left. The property is the first house on the left | |||
| What3Words | debut.satellite.owner |
Branch Address
52 Teme Street
Tenbury Wells
Worcester
Worcestershire
WR15 8AA
52 Teme Street
Tenbury Wells
Worcester
Worcestershire
WR15 8AA
Reference: FRGL_001393
IMPORTANT NOTICE
Descriptions of the property are subjective and are used in good faith as an opinion and NOT as a statement of fact. Please make further enquiries to ensure that our descriptions are likely to match any expectations you may have of the property. We have not tested any services, systems or appliances at this property. We strongly recommend that all the information we provide be verified by you on inspection, and by your Surveyor and Conveyancer.
