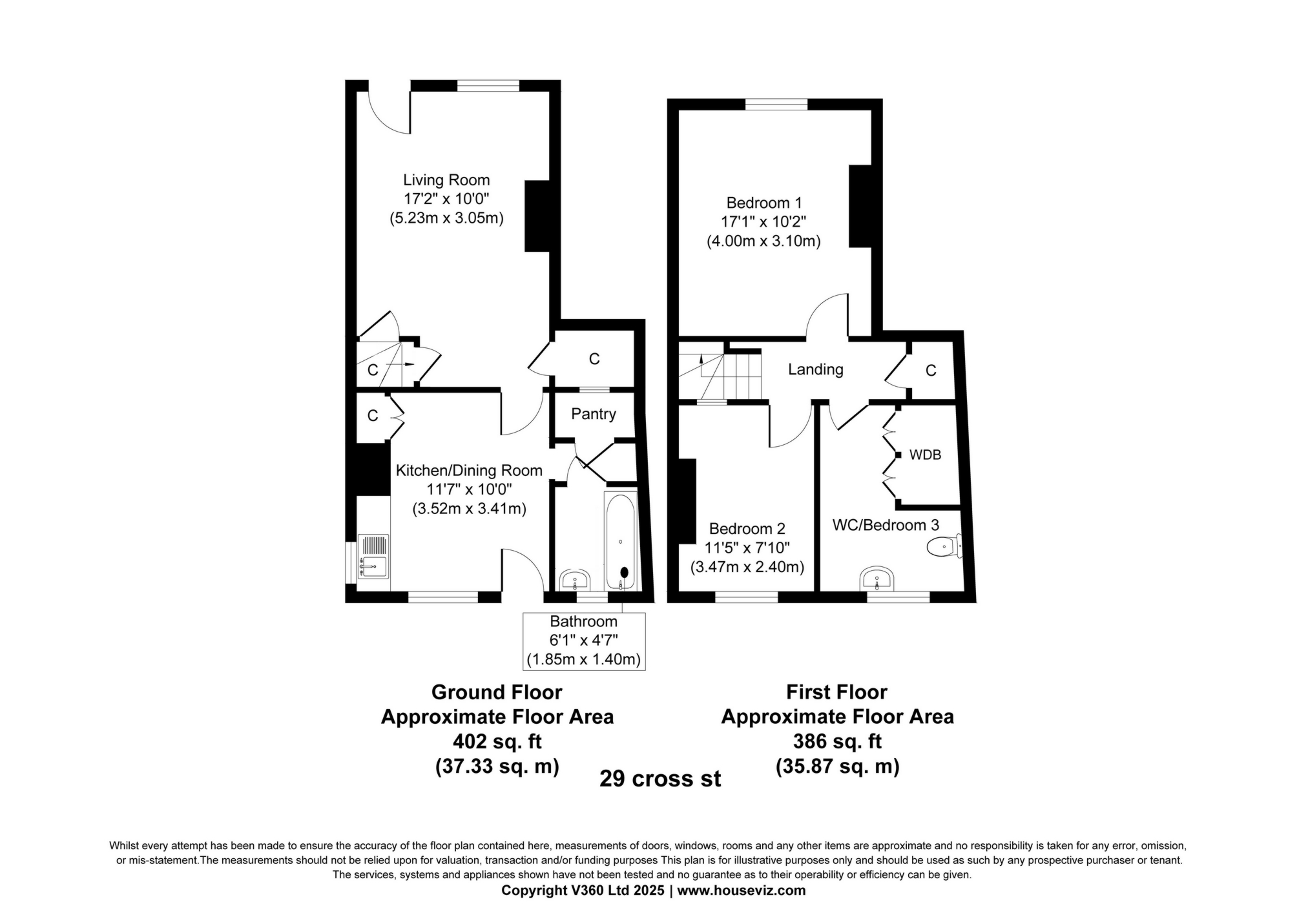
Cross Street, Tenbury Wells, WR15
Under Offer - Freehold - Guide Price £115,000
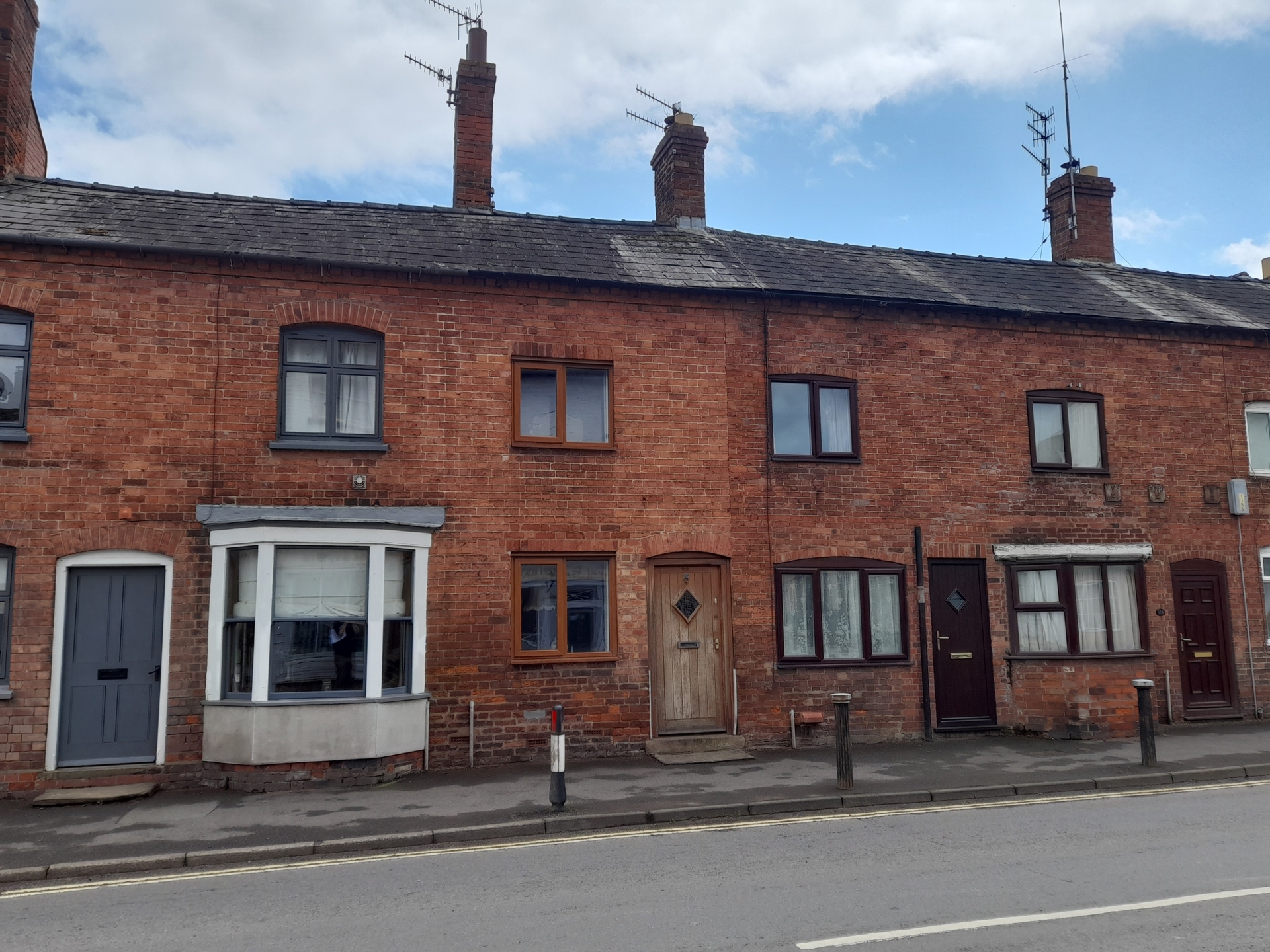
2 Bedrooms, 1 Reception, 1 Bathroom, Terraced, Freehold
Character cottage with period features in need of refurbishment

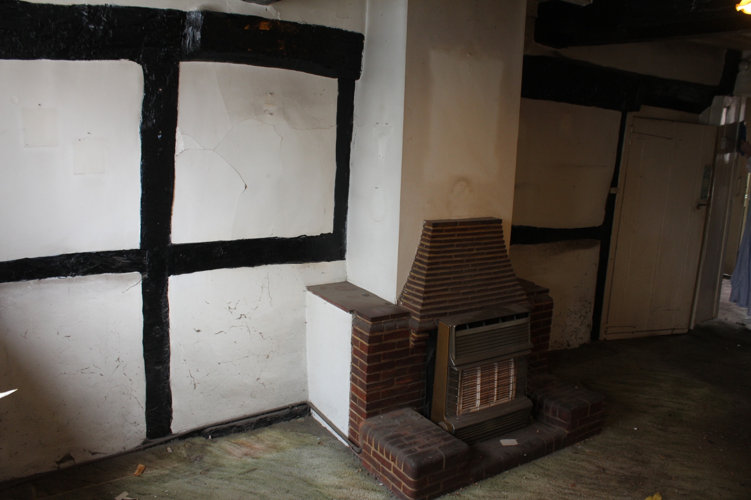
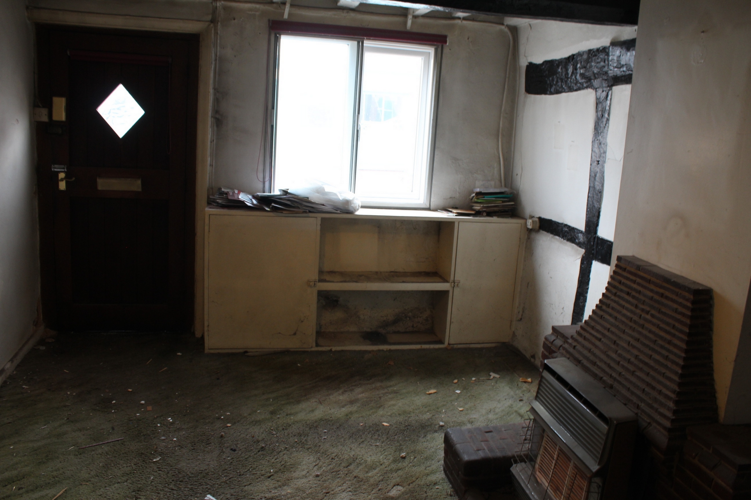
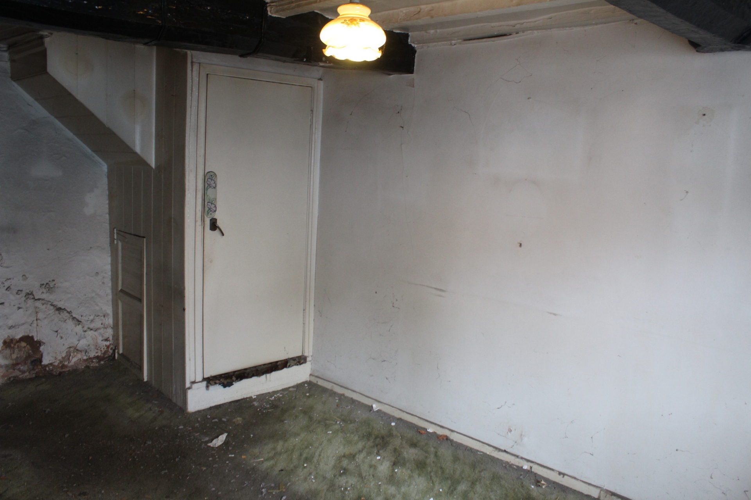
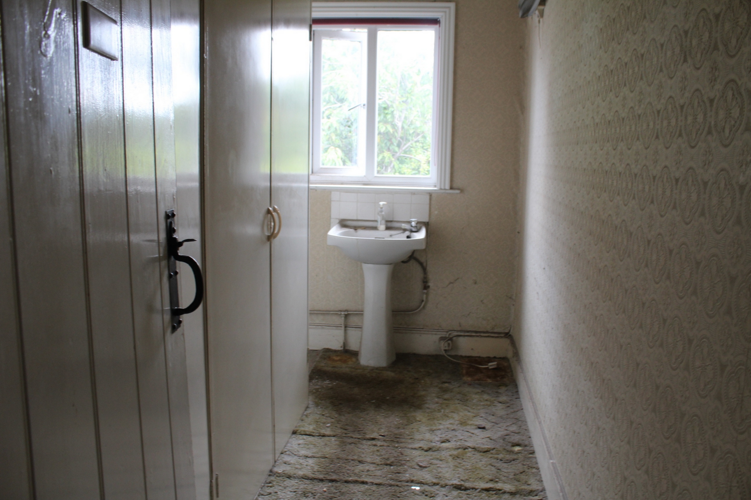
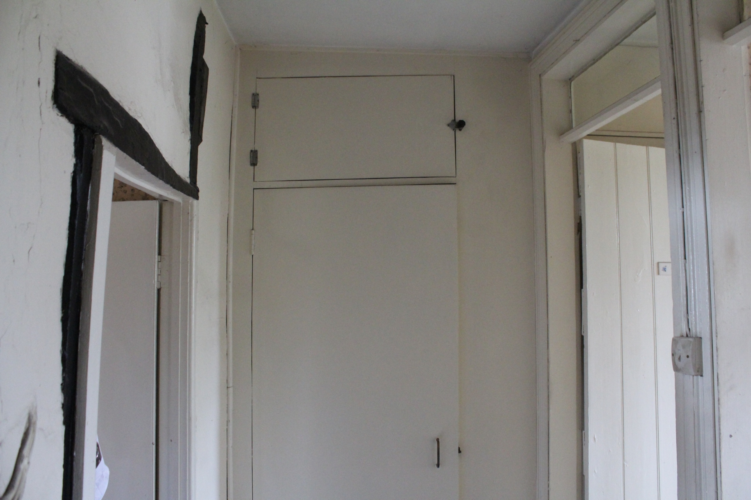
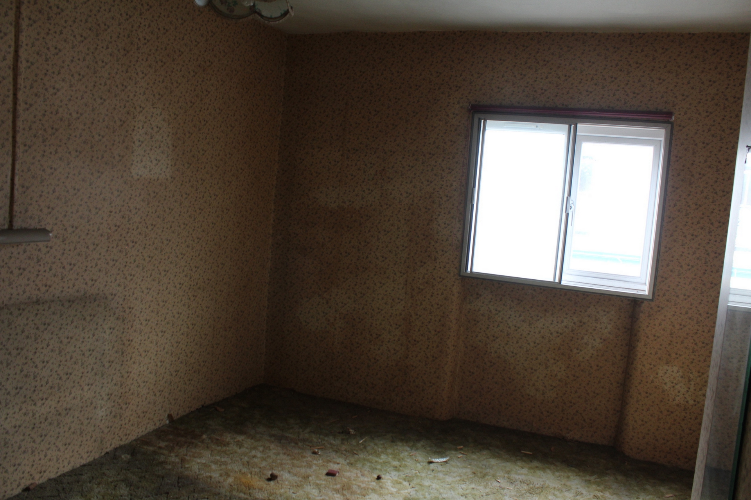
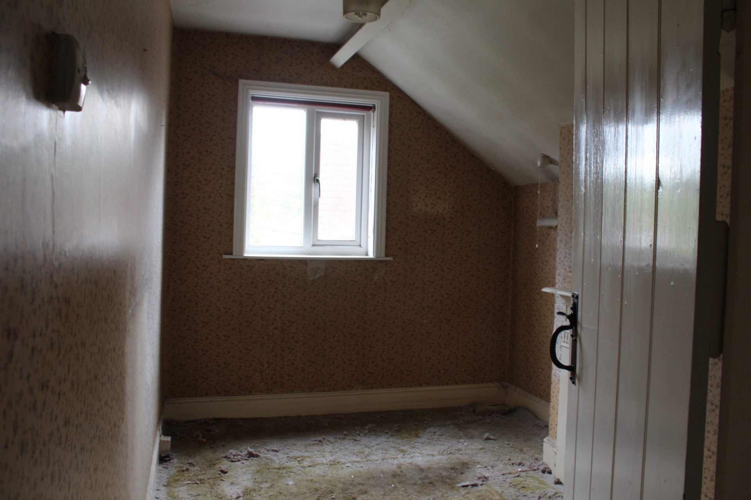
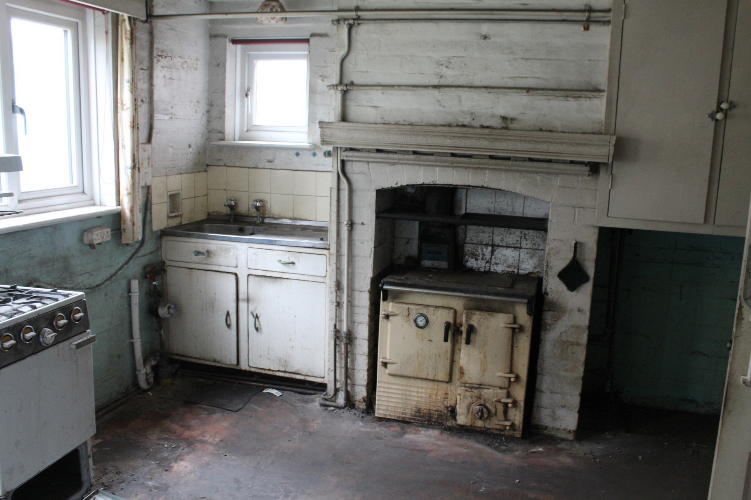
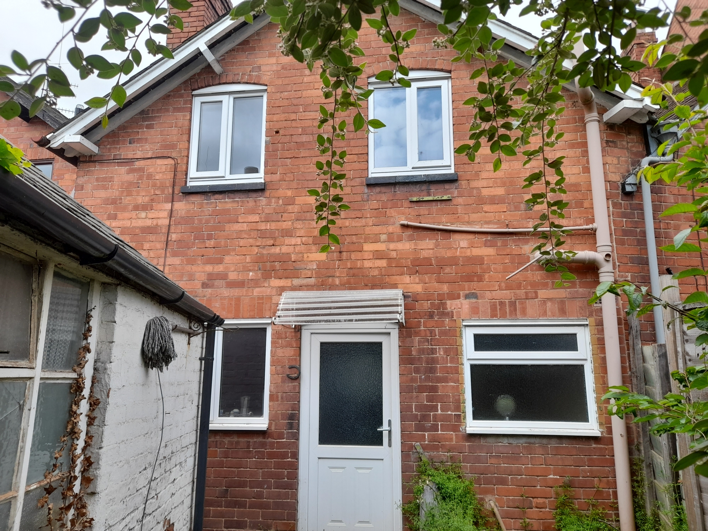
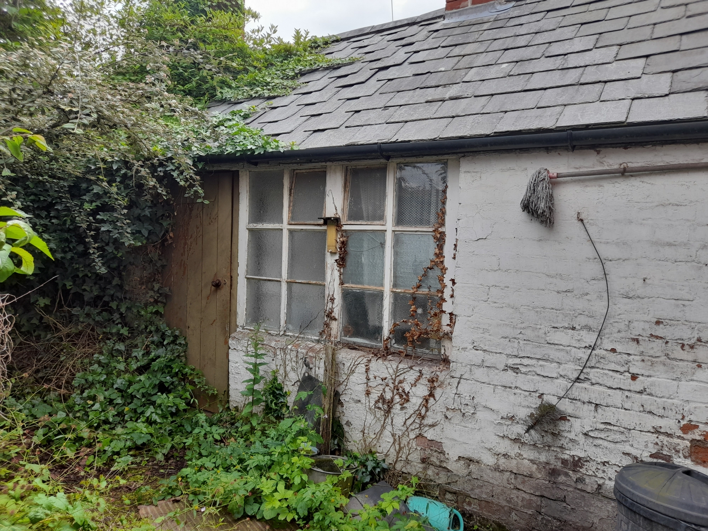
| Situation | The property stands in an attractive residential setting within close level walking distance of Market Square in the Town Centre. Unrestricted off road parking on other side of street | |||
| Description | The cottage dates back to the nineteenth century of brick construction under a slate roof. The property is in need of modernisation and now offers the following accommodation (with approximate measurements): | |||
| GROUND FLOOR | | |||
| Living Room | 5.23m x 3.05m (17'2" x 10'0") 14'0" x 10'9" (4.27m x 3.28m) with exposed beams, brick chimney breast with gas fire. Under stair store cupboard. Store cupboards with shleves off. | |||
| Kitchen/Dining Room | 3.52m x 3.41m (11'7" x 11'2") 10'9" x 9'6" (3.28m x 2.90m) solid fuel range rebated in chimney breast with hot water cylinder, single drainer sink with taps, cupboards to side of chimney breast, separate pantry (potential to include in bathroom to accommodate WC) | |||
| Bathroom | 1.85m x 1.40m (6'1" x 4'7") with panel bath and basin built into vanity unit | |||
| FIRST FLOOR | | |||
| Staircase & Landing | with part fitted carpeting | |||
| Bedroom 1 (Front) | 4.01m x 3.01m (13'2" x 9'11") 10'9" x 10'0" (3.28m x 3.05m) Maximum measurements, Fitted double wardrobes,fitted carpet and curtains | |||
| Bedroom 2 | 3.47m x 2.40m (11'5" x 7'10") 10'9" x 5'3" (3.28m x 1.60m) With fitted carpet and curtains. Cupboard housing Glow-worm gas boiler | |||
| WC/Bedroom 3 (rear) | 3.47m x 2.65m (11'5" x 8'8") With large fitted wardrobes and low level wc, basin and a pedestal. | |||
| OUTSIDE | A front door leads from the footway adjacent Cross Street into the property. A pedestrian archway between Nos. 35 and 37 Cross Street leads via a neighbouring garden to the rear door of the property | |||
| Garden | The garden is accessed via a path to the side of the outbuilding and is overgrown | |||
| Out Building | Of brick and slate construction with pedestrian door to side into store room and separate WC with basin. Outside tap | |||
| Services | Mains electricity
Mains water and drainage
| |||
| Outgoings | Malvern Hills District Council tel: 01684 892700
Water rates are levied separately
Severn Trent Water Ltd 0800 783 44 44
Council Tax Band A | |||
| Fixtures & Fittings | All those items specifically mentioned in the sales particulars above are included in the sale price | |||
| Directions | Proceed towards Oldwood/Leominster on the A4211 (Cross Street) from the town centre. The property is on the left almost opposite the turn to Berrington Road | |||
| What 3 Words | gave.toward.laughs | |||
| Further Information | Should you require any further information either before or after viewings, please contact Franklin Gallimore's office Tel 01584 810436 | |||
| Tenure | Freehold
With vacant posession |
Branch Address
52 Teme Street
Tenbury Wells
Worcester
Worcestershire
WR15 8AA
52 Teme Street
Tenbury Wells
Worcester
Worcestershire
WR15 8AA
Reference: FRGL_001390
IMPORTANT NOTICE
Descriptions of the property are subjective and are used in good faith as an opinion and NOT as a statement of fact. Please make further enquiries to ensure that our descriptions are likely to match any expectations you may have of the property. We have not tested any services, systems or appliances at this property. We strongly recommend that all the information we provide be verified by you on inspection, and by your Surveyor and Conveyancer.
