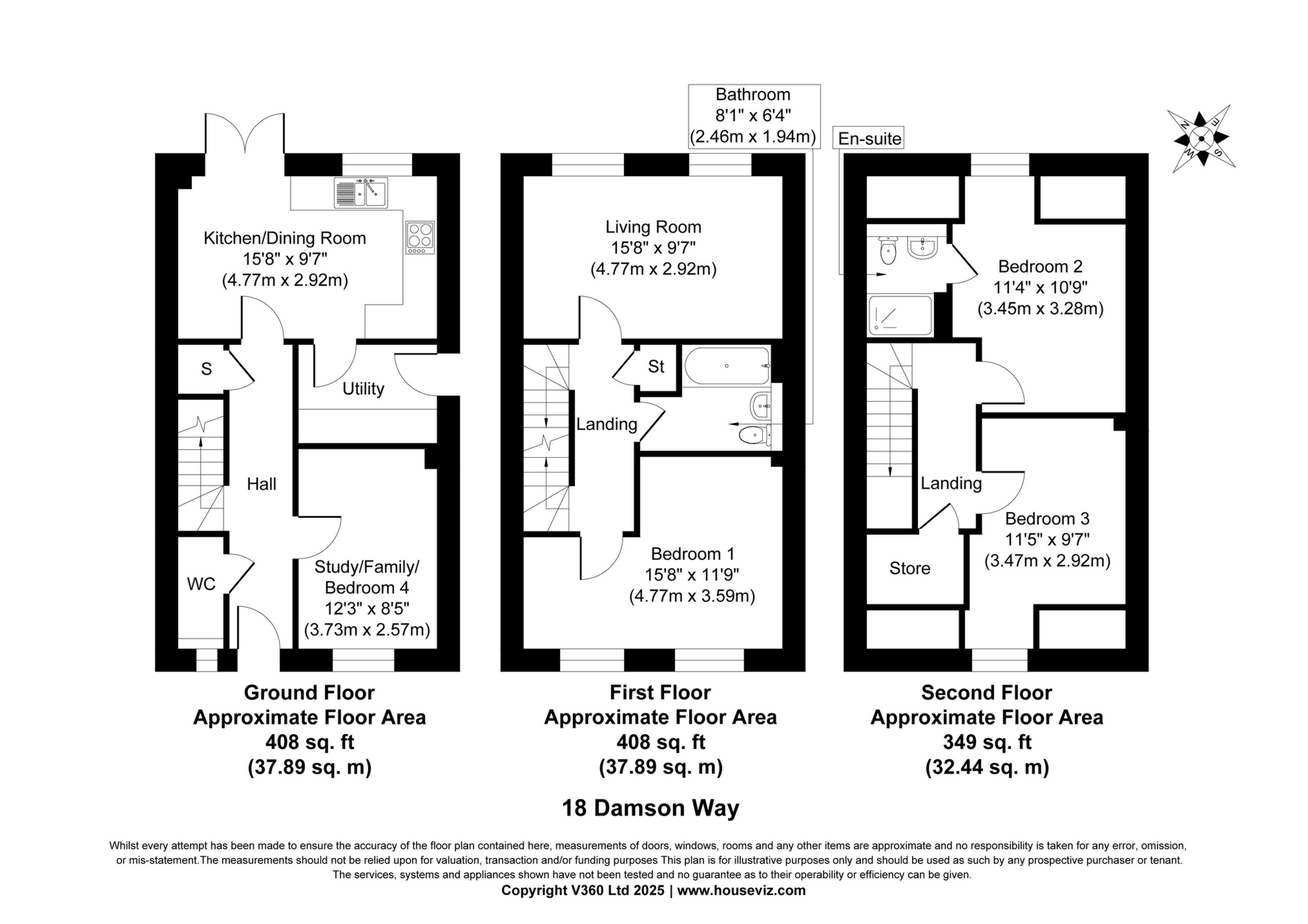
Damson Way, Tenbury Wells, WR15
Under Offer - Leasehold - Guide Price £120,000
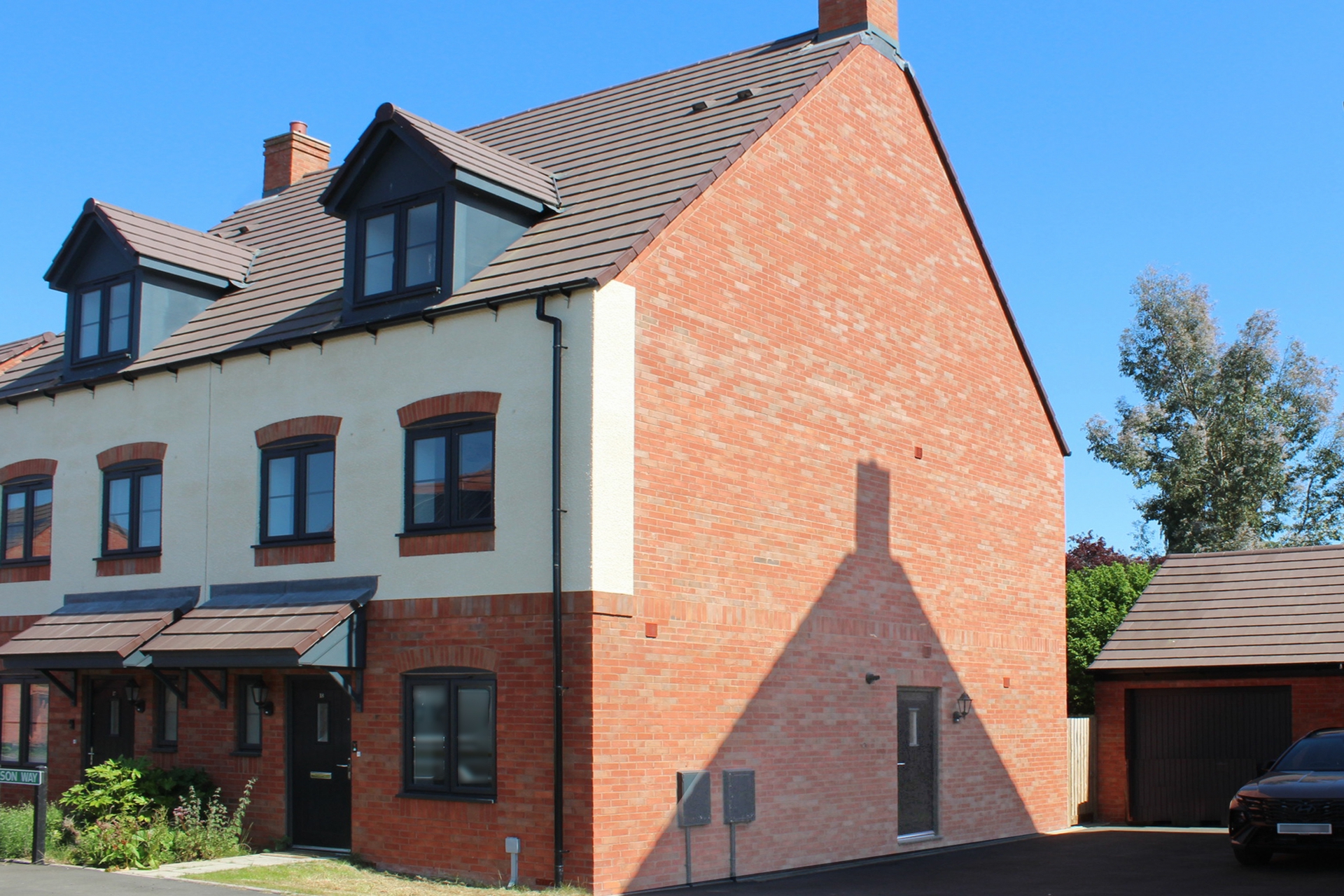
3 Bedrooms, 1 Reception, 1 Bathroom, Semi Detached, Leasehold
Equity Share (40%) in nearly new spacious three/four bedroom semi-detached house located in the picturesque, riverside historic market town of Tenbury Wells

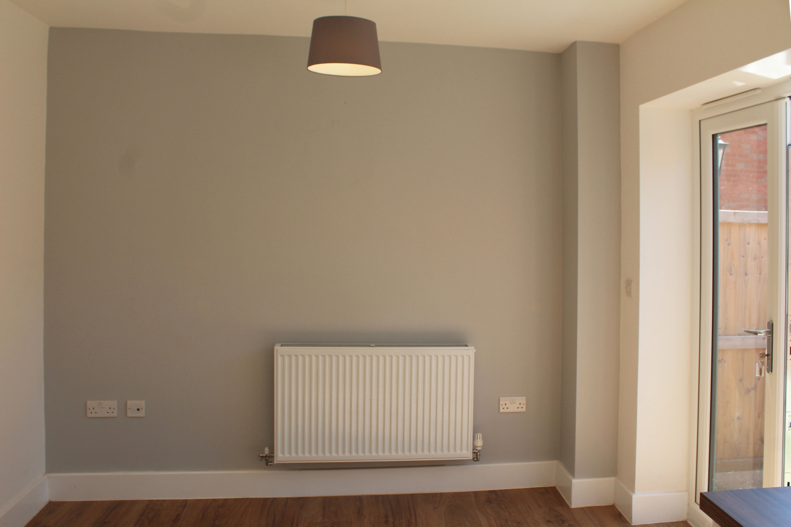
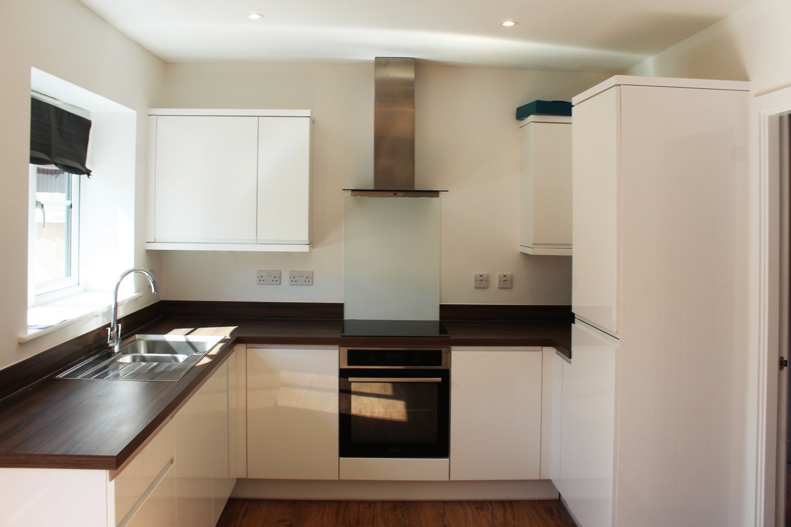
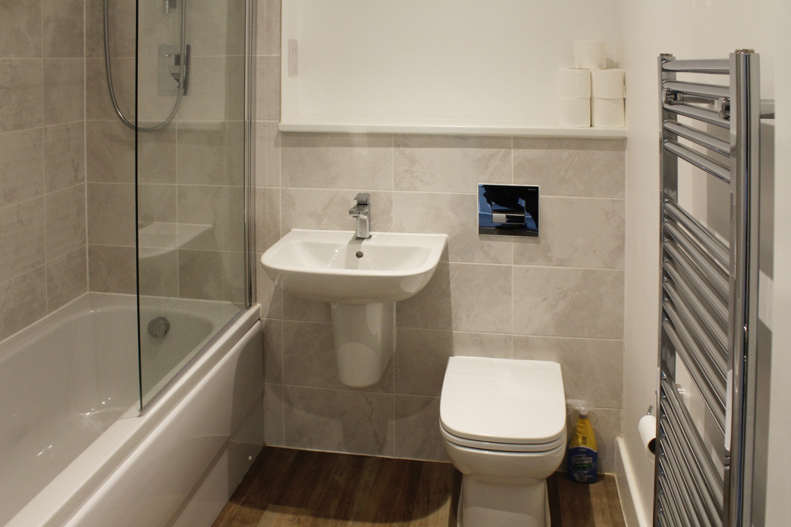
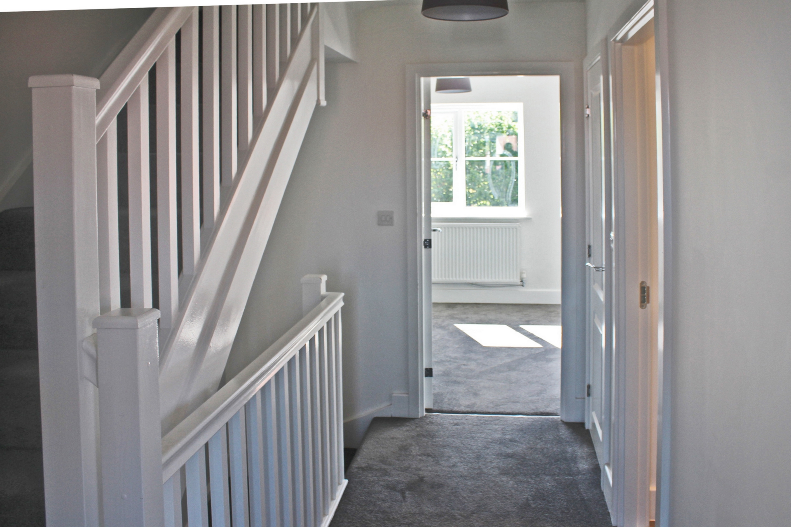
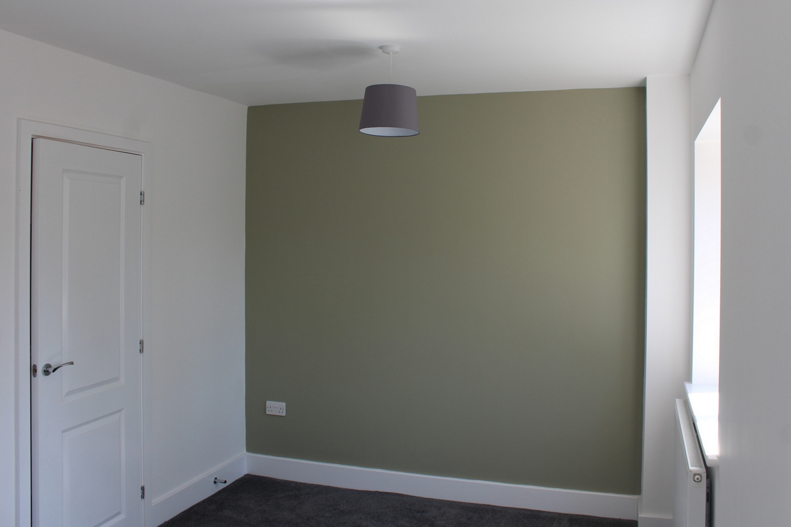
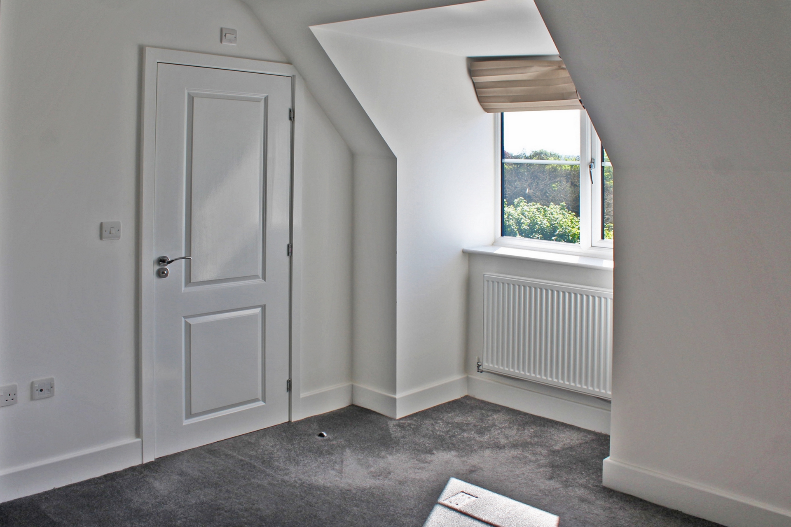
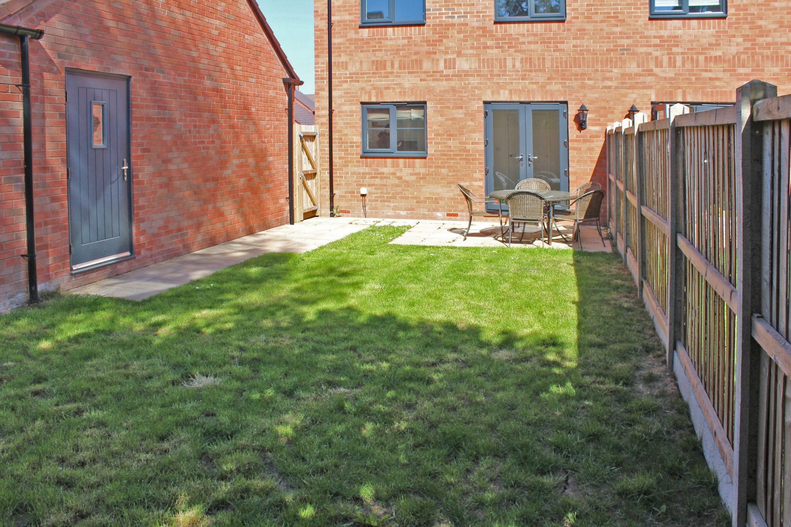
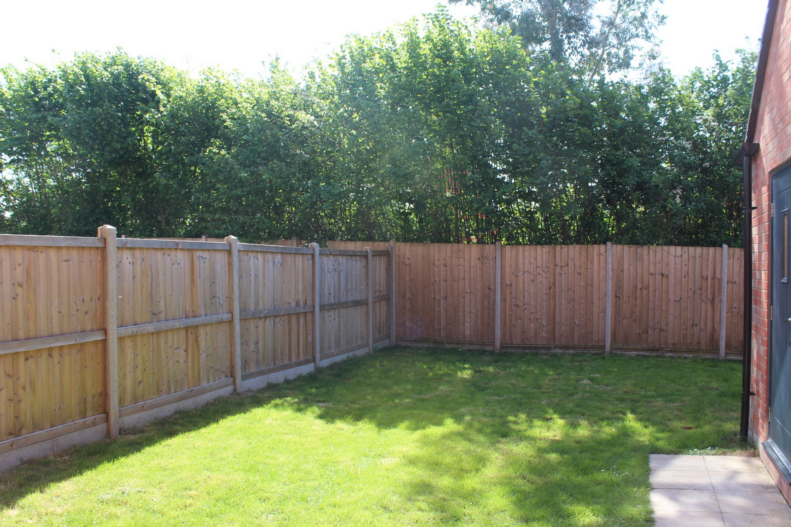
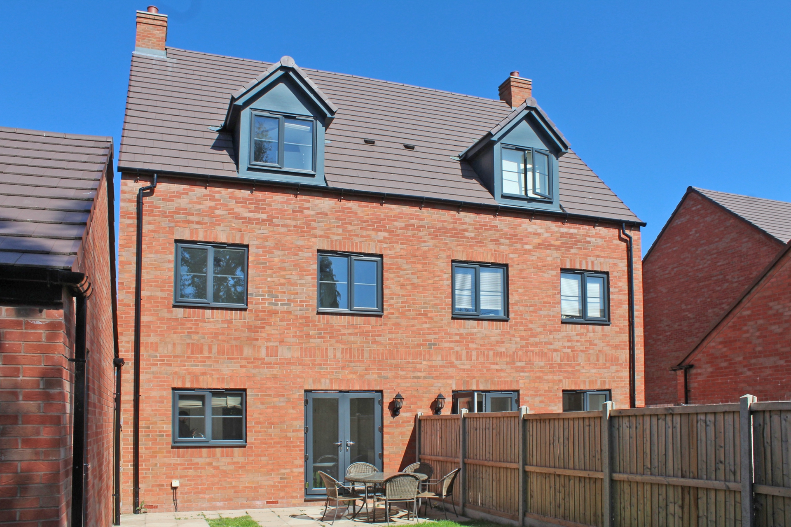
| Situation | The property stands in a quiet cul de sac location off the Oldwood Road on the edge of the market town of Tenbury Wells and within easy walking distance of the secondary school | |||
| Description | The house was built to a high standard by Sanctuary Housing and was completed 2023/24. The house is a versatile 'Catberry' house type arranged on ground and two upper floors | |||
| GROUND FLOOR | | |||
| Reception Hall | | |||
| Separate WC | with low level WC suite and hand basin | |||
| Study/Family Room/Bedroom 4 (front) | 12'3" x 8'5" (3.73m x 2.57m) with door off hall and window to front. The room has a variety of uses to meet occupiers needs | |||
| Kitchen/Dining Area | 15'8" x 9'7" (4.78m x 2.92m) with a range of wall and base units topped with work surfaces. A 1.5 bowl stainless steel sink and ceramic hob and splashback with extractor hood over, built-in oven, integral dishwasher and space for free-standing fridge freezer. Heavy vinyl floor. French doors lead off the dining area to the rear garden with a further door to the utility room | |||
| Utility Room | with a range of base units topped by worktop, plumbing for washing machine and space for slot-in dryer.
Door to driveway | |||
| FIRST FLOOR | Generous landing with fitted carpet and store cupboard off | |||
| Bedroom 1 (to front) | 15'8" x 11'9" (4.78m x 3.58m) with two windows and bay to accommodate fitted wardrobes (if required), fitted carpet | |||
| Living Room (to rear) | 15'8" x 9'7" (4.78m x 2.92m) a full width room overlooking the garden. Fitted carpets and communication panel for TV etc. | |||
| Family Bathroom | 8'1" x 6'4" (2.46m x 1.93m) with low level WC and hand basin, panel bath with screen and shower fitment over, tiled walls and vinyl flooring | |||
| SECOND FLOOR | | |||
| Landing & Staircase | with fitted carpet | |||
| Bedroom 2 (to rear) | 11'4" x 10'9" (3.45m x 3.28m) with dorma window to rear, fitted carpet | |||
| En Suite | with low level WC, shower cubicle with shower, hand basin, tiled walls, vinyl flooring | |||
| Bedroom 3 | 11'5" x 9'7" (3.48m x 2.92m) | |||
| OUTSIDE | A drive capable of accommodating two cars leads to | |||
| Garage | with up and over door to front | |||
| Garden | There is a small front garden with a path leading to the front door. The rear garden is accessed via a wooden gate adjacent to the garage. The rear lawn is 'L' shaped and to lawn allowing a blank canvas for a new owner to create their own garden | |||
| Services | Mains electricity and gas Mains water and drainage Worcester boiler Telephone subject to BT regulations | |||
| Outgoings | Malvern Hills District Council Tel: 01684 862151 Telephone subject to BT regulations Severn Trent Water Ltd Tel: 0800 783 44 44
Council Tax Band D | |||
| Tenure | Leasehold, subject to strict occupational criteria. These are available directly from the agent.
A 40% equity share is available to purchase with rental payment of £442.44 pcm to the Housing Association. Additionally, equity can be purchased up to a maximum 80%, subject to terms | |||
| Fixtures & Fittings | All those items specifically mentioned in the sales particulars above are included in the sale price | |||
| Directions | Proceed from the town centre towards Leominster via the Oldwood Road, pass the secondary school, turn right into Mistletoe Row, turn left into Damson Way. The property lies directly ahead | |||
| Further Information | Should you require any further information either before or after viewing please contact Franklin Gallimore tel: 01584 810 436 | |||
| What 3 Words | blunders.reserving.shades |
Branch Address
52 Teme Street
Tenbury Wells
Worcester
Worcestershire
WR15 8AA
52 Teme Street
Tenbury Wells
Worcester
Worcestershire
WR15 8AA
Reference: FRGL_001377
IMPORTANT NOTICE
Descriptions of the property are subjective and are used in good faith as an opinion and NOT as a statement of fact. Please make further enquiries to ensure that our descriptions are likely to match any expectations you may have of the property. We have not tested any services, systems or appliances at this property. We strongly recommend that all the information we provide be verified by you on inspection, and by your Surveyor and Conveyancer.
