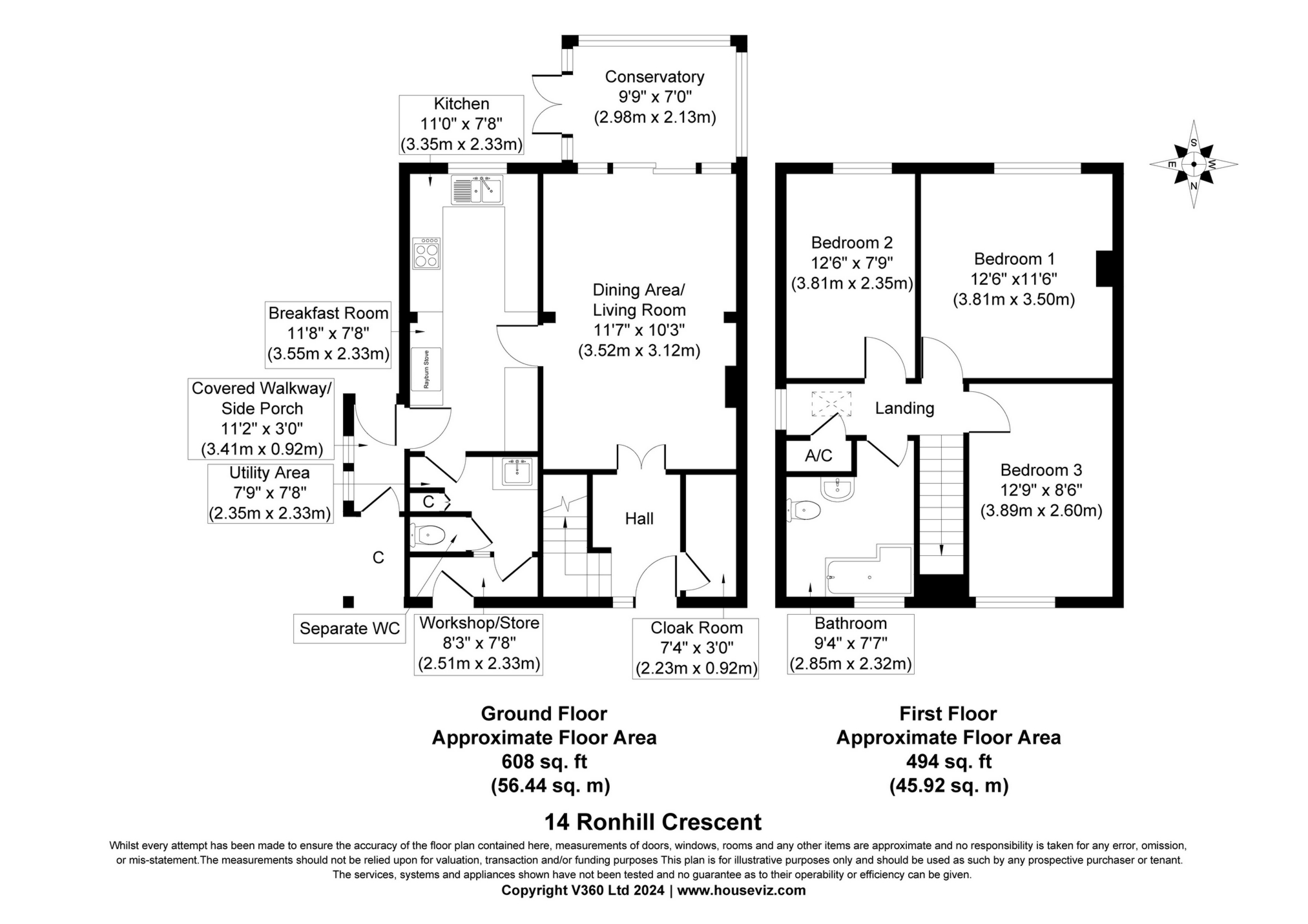
Ronhill Crescent, Kidderminster, DY14
For Sale - Freehold - Guide Price £285,000
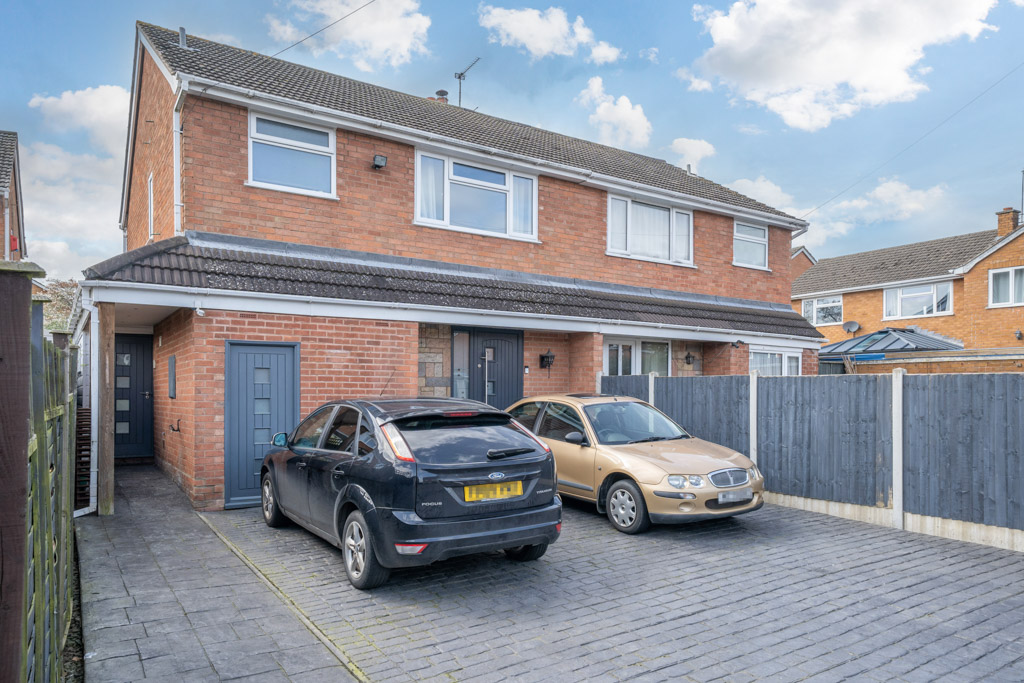
3 Bedrooms, 2 Receptions, 1 Bathroom, House, Freehold
Extended three bedroom property in a popular residential setting on the edge of Cleobury Mortimer

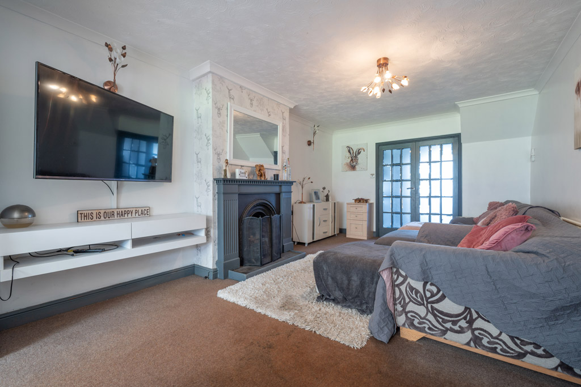
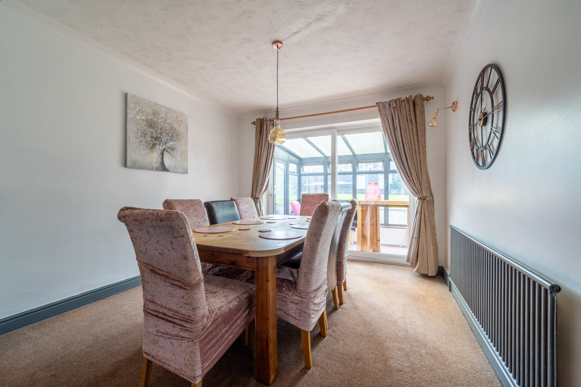
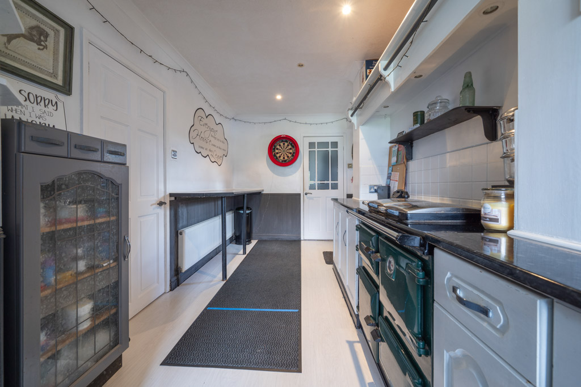
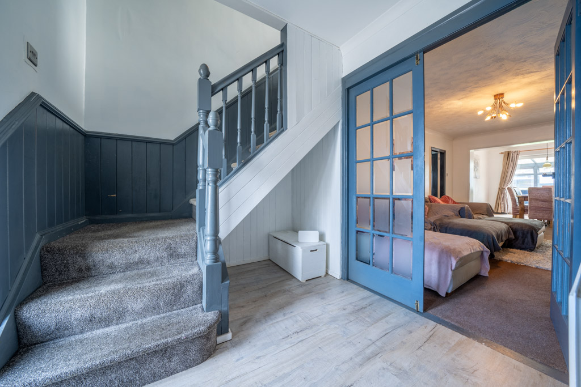
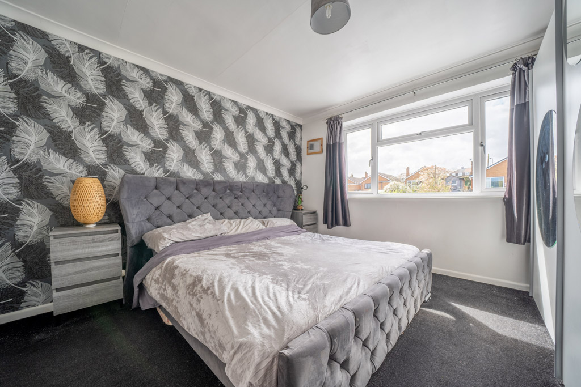
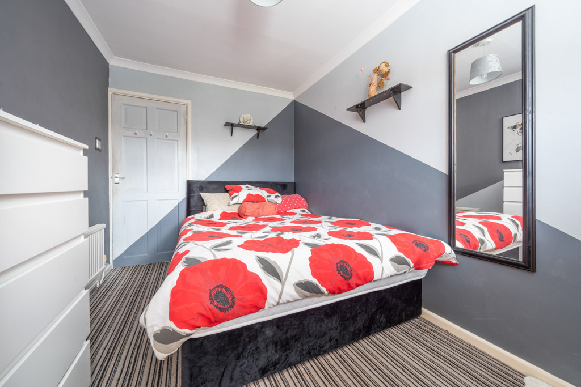
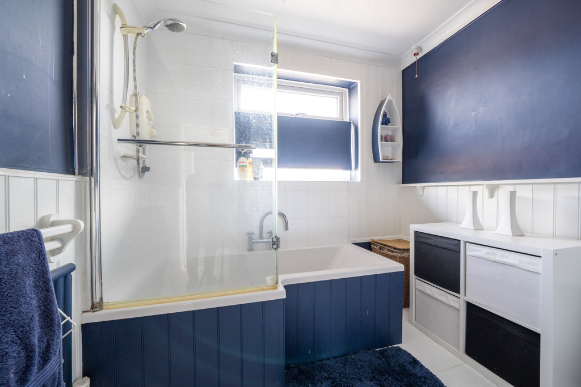
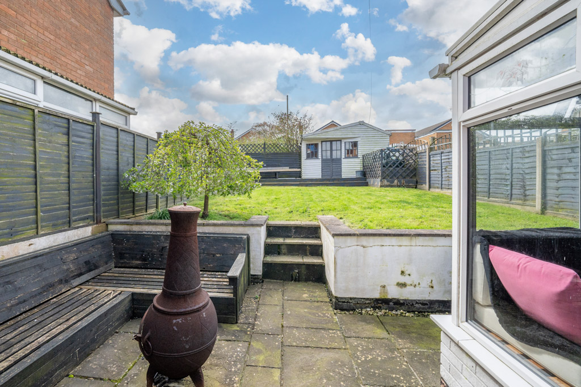
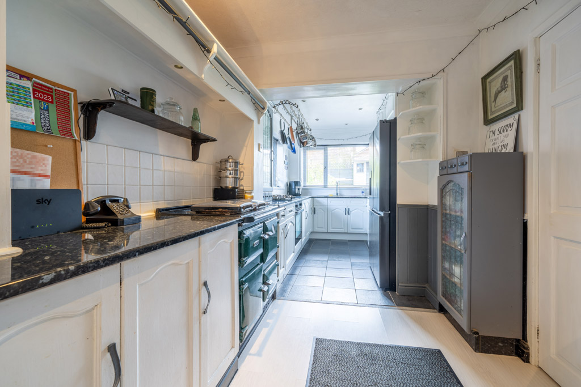
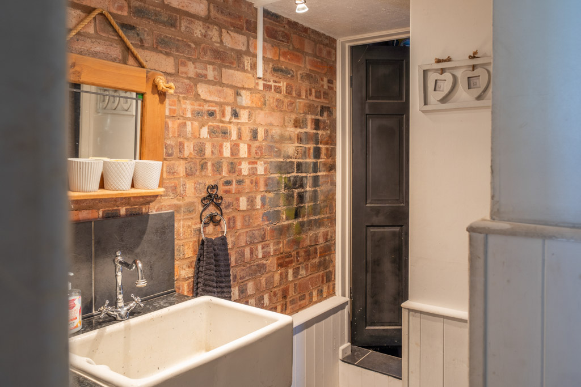
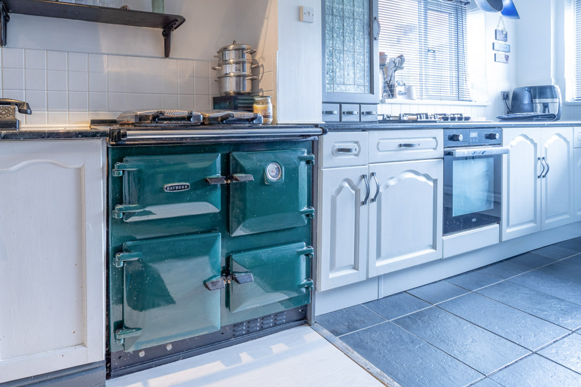
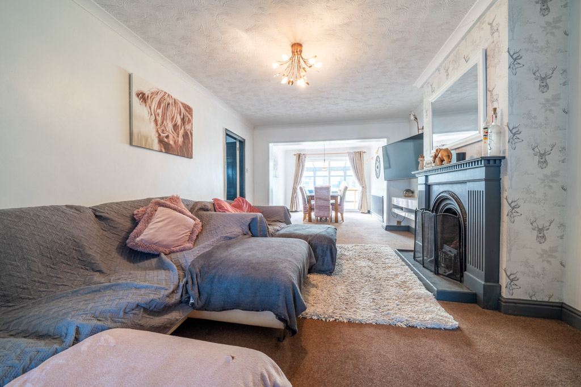
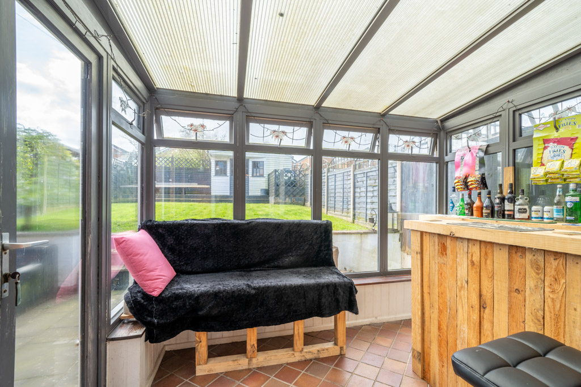
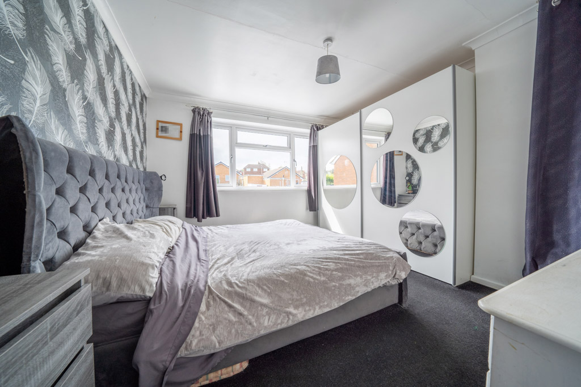
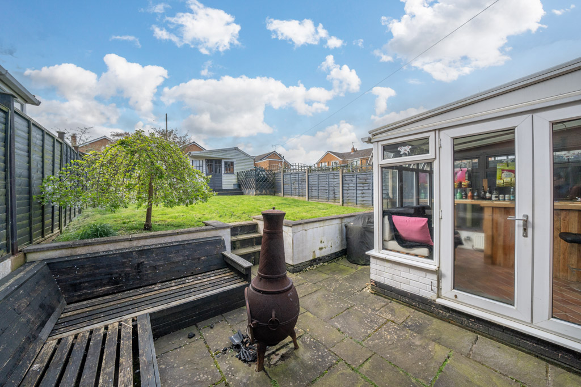
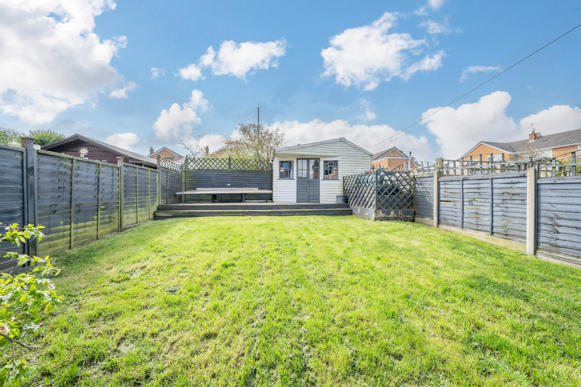
| Situation | Ronhill Crescent is a popular residential setting on the edge of Cleobury Mortimer, whilst affording walking distance of the town centre, shops, primary and secondary schools. Cleobury Mortimer lies approximately 11 miles distant of Ludlow and 8 miles of Bewdley on the edge of the Wyre Forest and close to Catherton Common and the Clee Hill | |||
| Description | A traditionally built semi-detached house constructed of brick beneath a tile roof. The property has been extended to the rear with a conservatory beyond | |||
| GROUND FLOOR | | |||
| Hall | with laminate floor, opening to stairs with open area beneath | |||
| Cloakroom | 7'4" x 3'0" (2.24m x 0.91m) | |||
| Living Room/Dining Area | 11'7" x 10'3" (3.53m x 3.12m) via double glazed doors with fire surround and gas fire with coal effect. Sliding french doors to | |||
| Conservatory | 9'9" x 7'0" (2.97m x 2.13m) uPVC conservatory with quarry tiled floor with sliding door to side | |||
| Kitchen/Breakfast Room | 10'11" x 7'7" (3.35m x 2.33m) + 11'7" x 7'7" (3.55m x 2.33m) with a range of wall and base units with worksurfaces, plumbing for dishwasher, four ring gas hob (fed by LPG cylinder with built-in electric oven beneath, space for large American style fridge/freezer, 'Rayburn' (oil-fired) with double hob and four cavities beneath, breakfast bar. Door to side porch | |||
| Side Porch | 11'2" x 3'0" (3.40m x 0.91m) with two uPVC windows to side. Front and back doors | |||
| Utility Area | 7'9" x 7'8" (2.36m x 2.34m) with base unit Belfast sink and worktop, cupboard housing washing machine/drier with relevant plumbing/power supply | |||
| Separate WC | with low level WC suite | |||
| Workshop/Store | 8'3" x 7'8" (2.51m x 2.34m) Door off Utility Area and pedestrian door to front. Useful storage area over utility ceiling | |||
| FIRST FLOOR | Stairs & landing with fitted carpet, airing cupboard and loft hatch | |||
| Bedroom 1 | 12'6" x 11'6" (3.81m x 3.51m) with rear window, fitted carpet | |||
| Bedroom 2 | 12'6" x 7'9" (3.81m x 2.36m) with rear window, fitted carpet | |||
| Bedroom 3 | 12'9" x 8'6" (3.89m x 2.59m) with window to front, fitted carpet, shelf over staircase | |||
| Bathroom | 9'4" x 7'7" (2.84m x 2.31m) 'P' shaped bath with shower screen and electric shower over. Low level WC, wash basin | |||
| OUTSIDE | There is a substantial drive with imprinted concrete providing spaces for approximately 4 to 5 vehicles to front. To the rear lies a garden which is mainly to lawn. A lower level affords a sunken seating area with stone paving. At the top of the garden lies a deck stretching the complete width with a timber Summer House which is approximately 2m x 4m. Plastic oil tank (c.1000 ltr) | |||
| Services | Mains electric, water and drainage
LPG to hob and fire via cylinders
Oil serves the Rayburn which acts as boiler to service hot water and radiators | |||
| Tenure | Freehold | |||
| Fixtures & Fittings | All those items specifically mentioned in the sales particulars above are included in the sale price | |||
| Further Information | Should you require any further information either before or after viewing please contact Franklin Gallimore's office Tel: 01584 810 436 | |||
| Directions | Turn up The Hurst past the churchyard which enters Ronhill Lane. Ronhill Crescent is on the right after 100m. Number 14 is on the righthand side on the inside of a bend |
Branch Address
52 Teme Street
Tenbury Wells
Worcester
Worcestershire
WR15 8AA
52 Teme Street
Tenbury Wells
Worcester
Worcestershire
WR15 8AA
Reference: FRGL_001298
IMPORTANT NOTICE
Descriptions of the property are subjective and are used in good faith as an opinion and NOT as a statement of fact. Please make further enquiries to ensure that our descriptions are likely to match any expectations you may have of the property. We have not tested any services, systems or appliances at this property. We strongly recommend that all the information we provide be verified by you on inspection, and by your Surveyor and Conveyancer.
