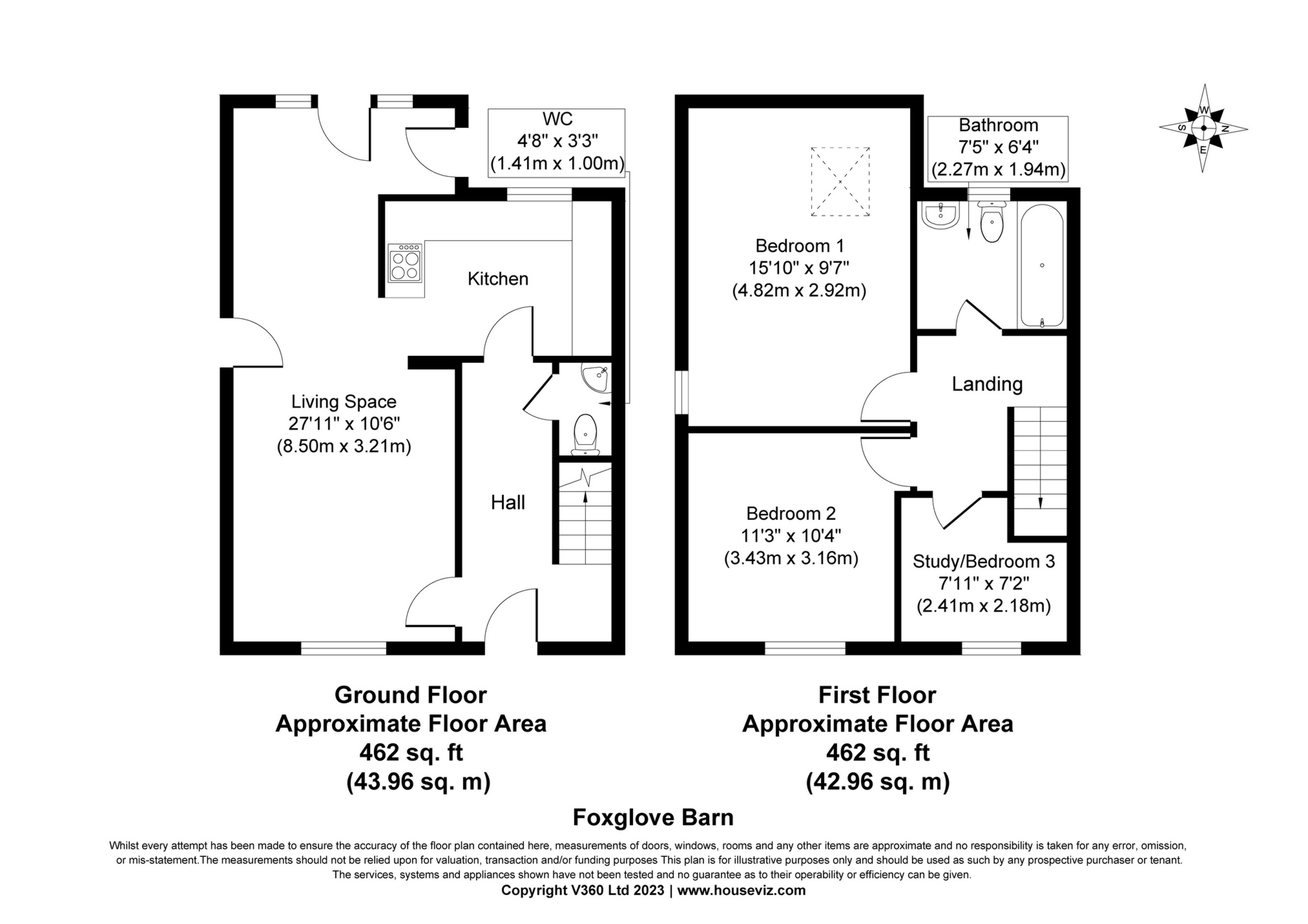
Foxglove Barn, Sambrook, Newport, TF10
To Rent - £1,100 pcm Tenancy Info
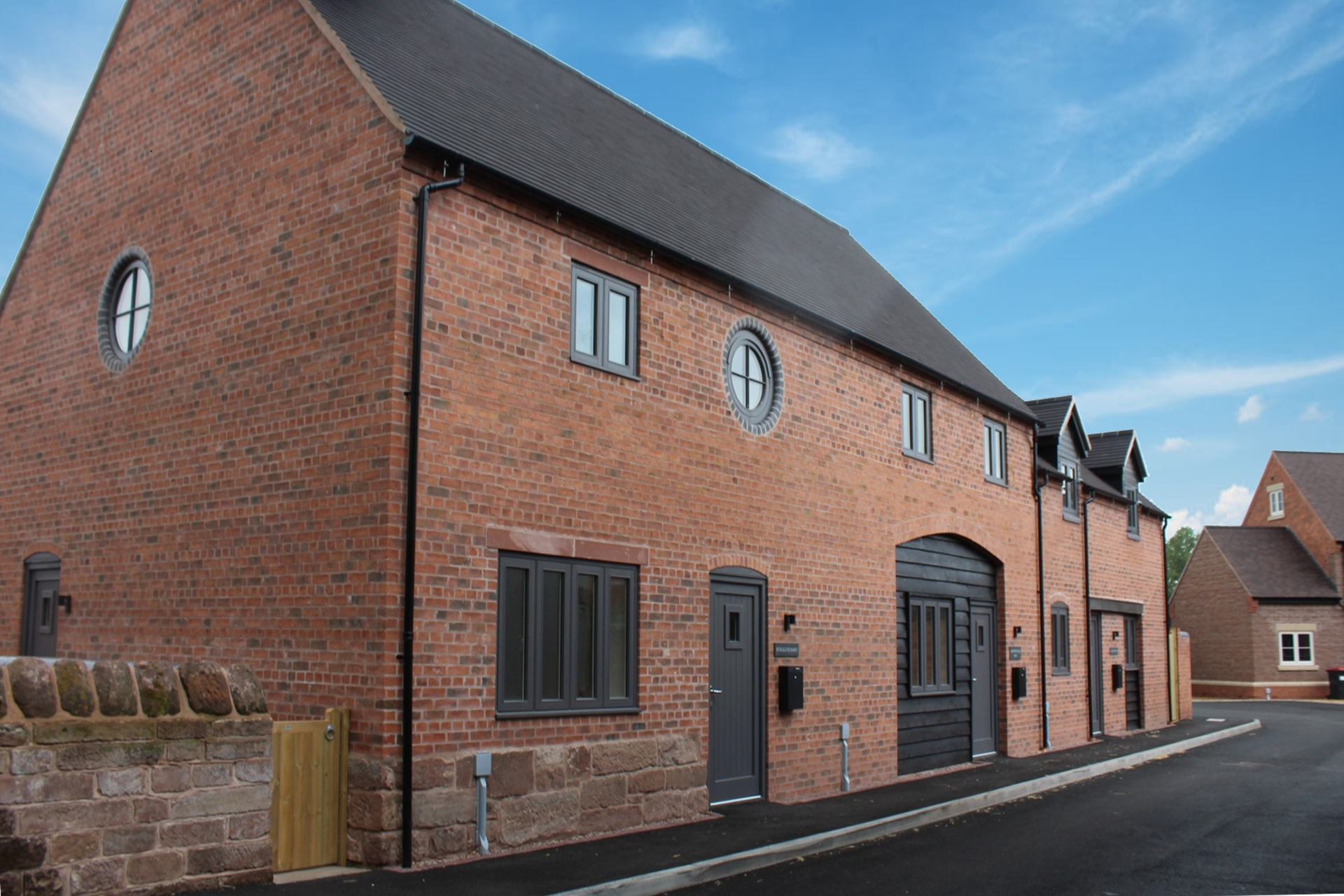
3 Bedrooms, 1 Reception, 1 Bathroom, Barn Conversion
A high specification 3 bedroom house in select development in village centre
Available from 15 January 2026

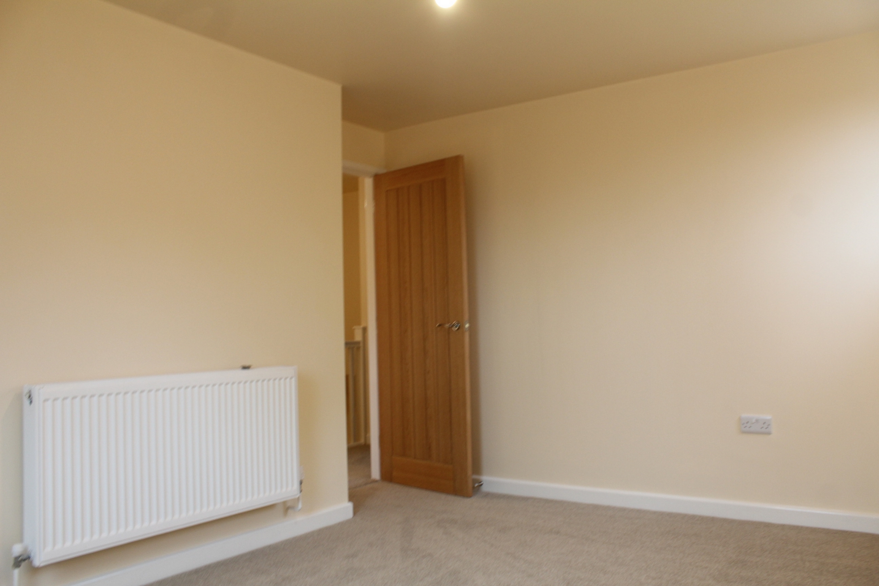
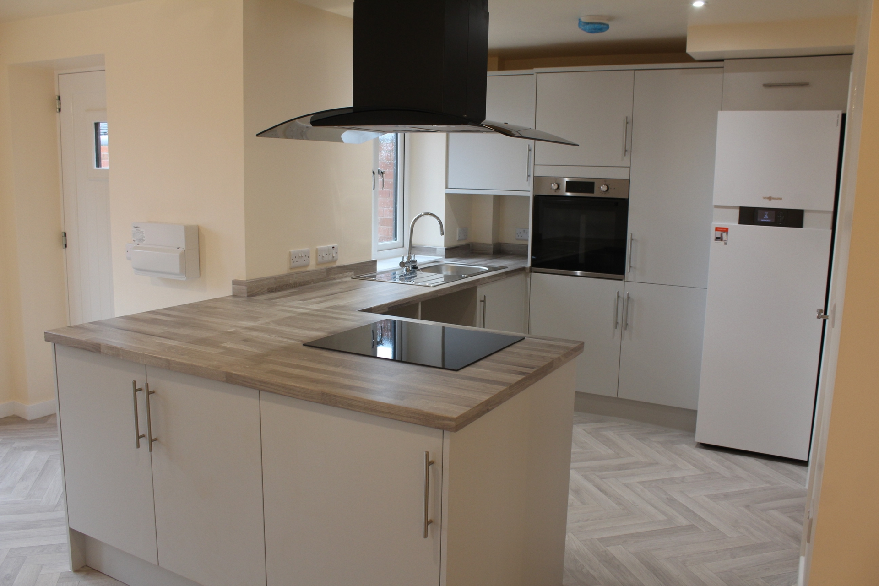
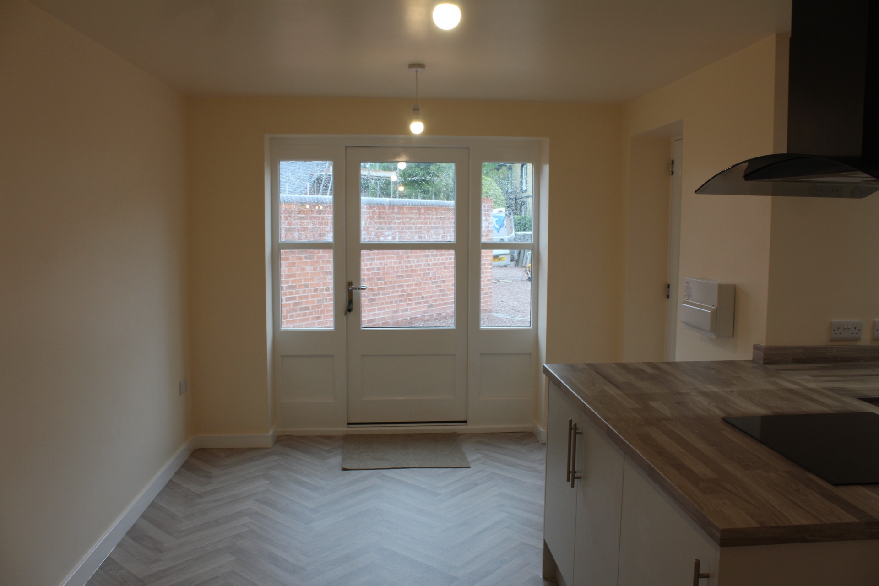
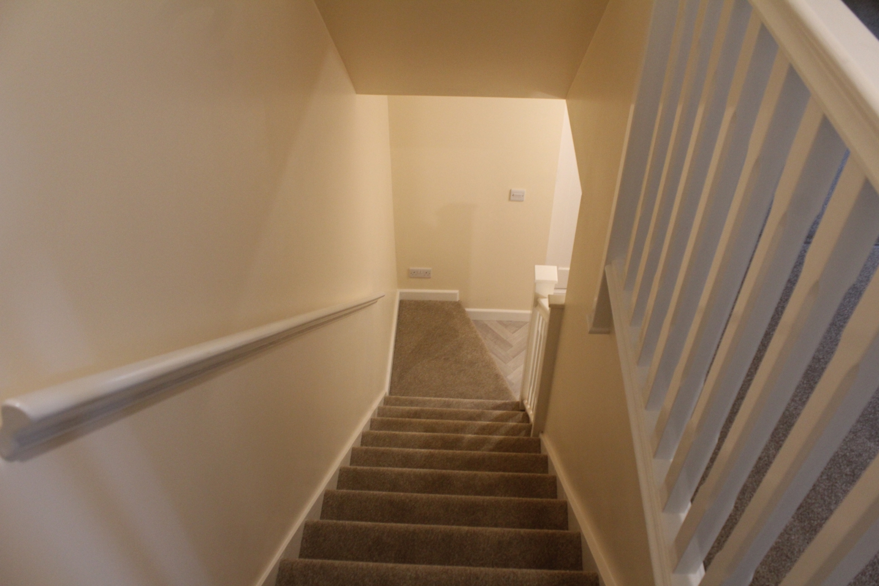
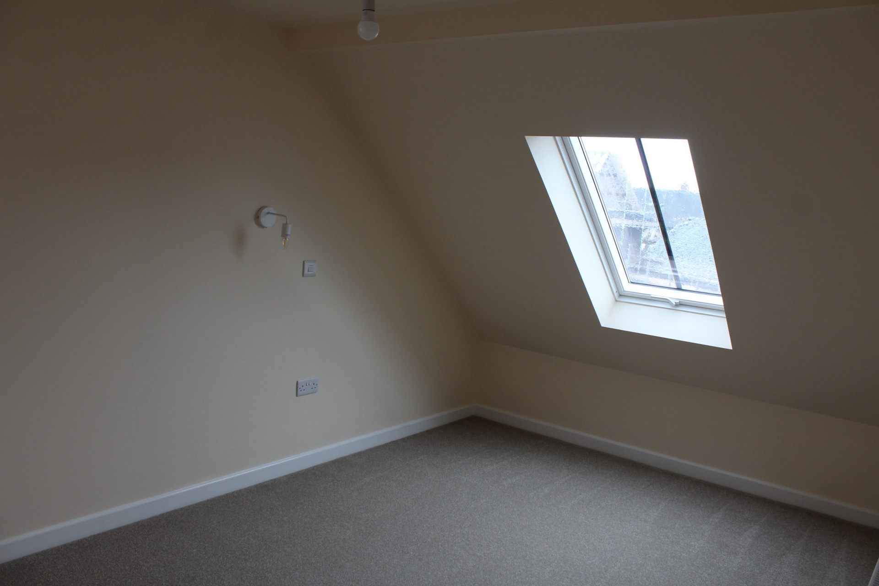
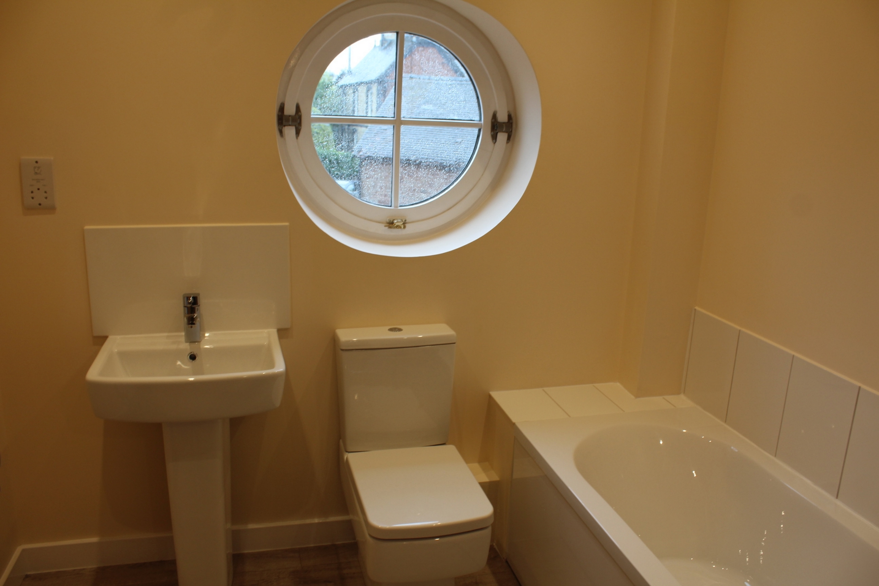
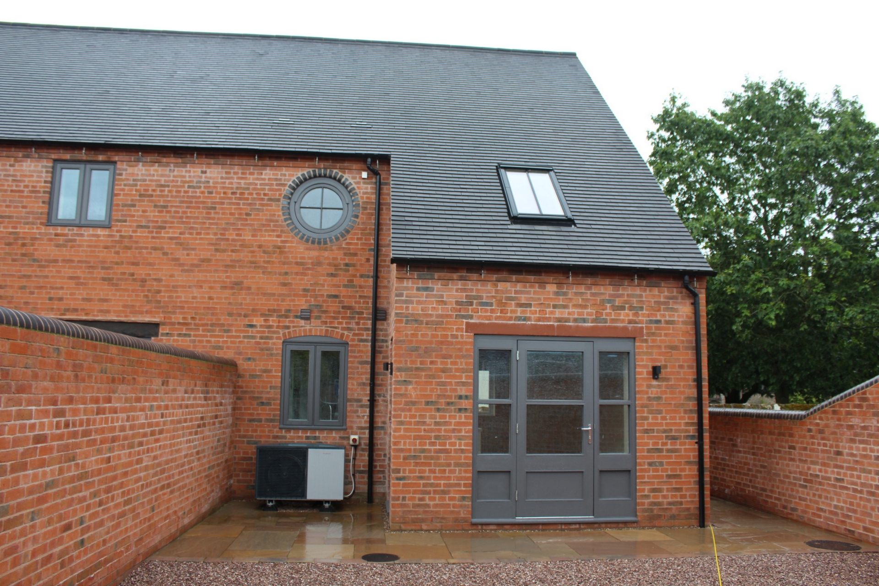
| Situation | Honeysuckle Barn stands on the edge of the quiet village of Sambrook, some 5 miles north of Newport. It also falls within the Tibberton Primary School and Adams Grammar / Newport Girls High School catchments. | |||
| Description | Honeysuckle Barn is a recently completed house of brick and block beneath a tile roof. | |||
| Accommodation | | |||
| Ground Floor | | |||
| Entrance hall | with tiled floor and stairs to first floor | |||
| Cloakroom | (Beneath the stairs) Low level WC suite with wash basin | |||
| Living Space | Open-plan living/dining area with glazed rear door with side panels. Tiled floor and wall lights | |||
| Kitchen | Opens onto Living Space with a range of wall and base units topped with worksurface. Built-in oven and ceramic hob with ceiling mounted extractor hood. Heat exchanger (air) control panel etc. in cupboard. Door to hall | |||
| First Floor | Landing | |||
| Master Bedroom | (to the front) with built-in wardrobe, fitted carpet.
En suite shower room with low level wc suite, wash basin, shower cubicle with shower | |||
| Family Bathroom | with panel bath with shower over, low level WC, wash basin. Tiled surrounds | |||
| Bedroom 1 | (to front) with fitted carpet and Velux window | |||
| Bedroom 2 | (to rear) with fitted carpet | |||
| Study / Bedroom 3 | To Front with fitted carpet. NB.The baulk head of the stair restricts floor area | |||
| Outside | A shared driveway off the lane leads to a gravelled courtyard for parking/amenity | |||
| Services/Outgoings | Mains water and electric
Communal private drainage
Heating via Air Source heat pump servicing underfloor heating on ground floor and radiators on first floor
Telford and Wrekin Council Tel. 01952 383838
Water Rates are levied separately
Severn Trent Water Tel. 0345 738 4444 | |||
| Directions | Proceed north on the A41 from Newport towards Whitchurch. After approximately 4 miles turn right where signed Sambrook. Proceed through the village. The property is on the left as you leave the village, accessed off a private drive. The property is immediately on your left. Parking is to the rear and accessed by bearing left off a shared drive |
Branch Address
52 Teme Street
Tenbury Wells
Worcester
Worcestershire
WR15 8AA
52 Teme Street
Tenbury Wells
Worcester
Worcestershire
WR15 8AA
Reference: FRGL_001257
IMPORTANT NOTICE
Descriptions of the property are subjective and are used in good faith as an opinion and NOT as a statement of fact. Please make further enquiries to ensure that our descriptions are likely to match any expectations you may have of the property. We have not tested any services, systems or appliances at this property. We strongly recommend that all the information we provide be verified by you on inspection, and by your Surveyor and Conveyancer.
