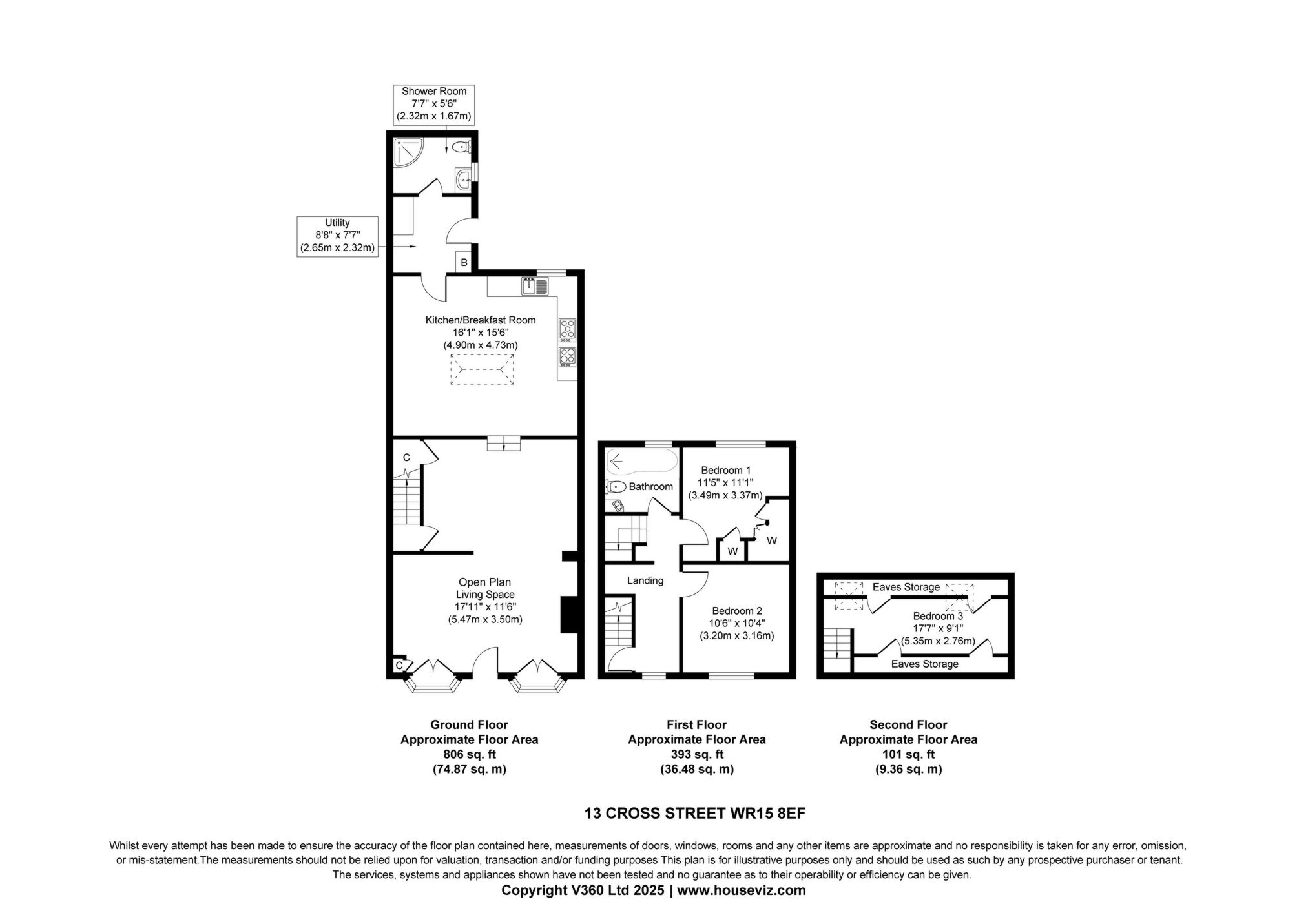
Cross Street, Tenbury Wells, WR15
For Sale - Freehold - Guide Price £240,000
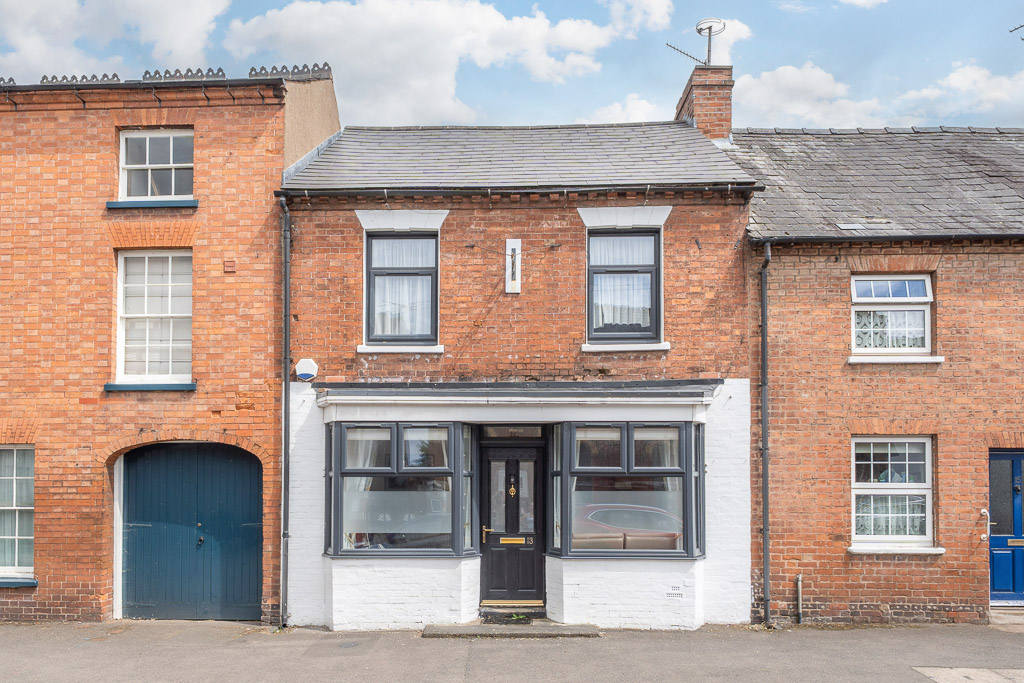
3 Bedrooms, 3 Receptions, 2 Bathrooms, Terraced, Freehold
Fully modernised spacious 3 bedroom town house within level walking distance of the Town Centre

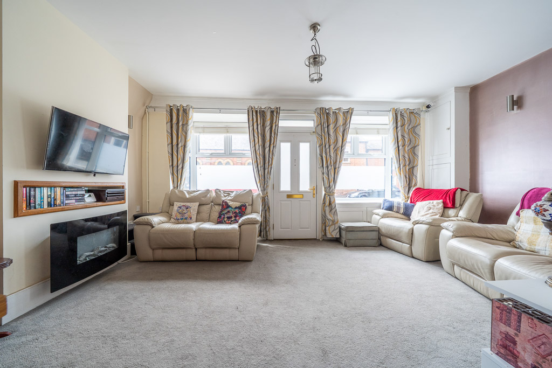
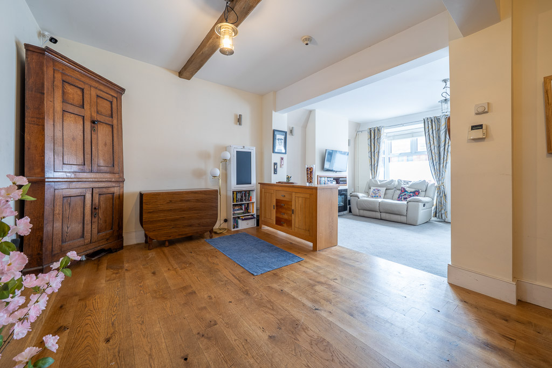
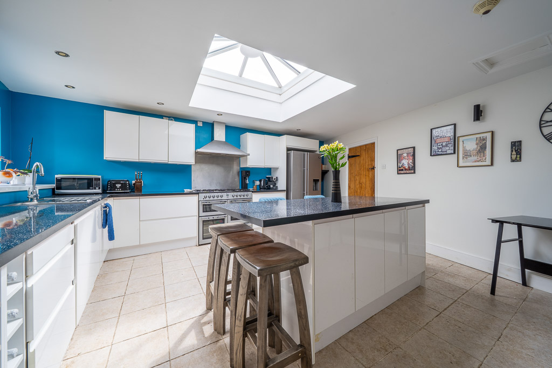
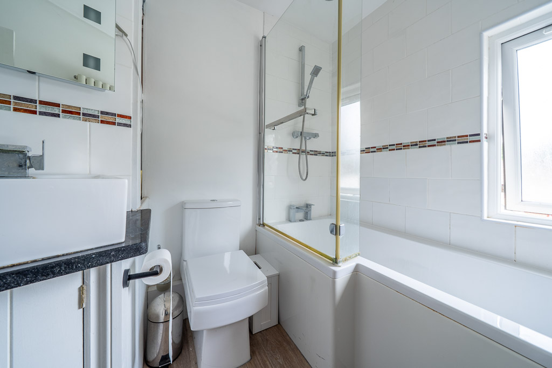
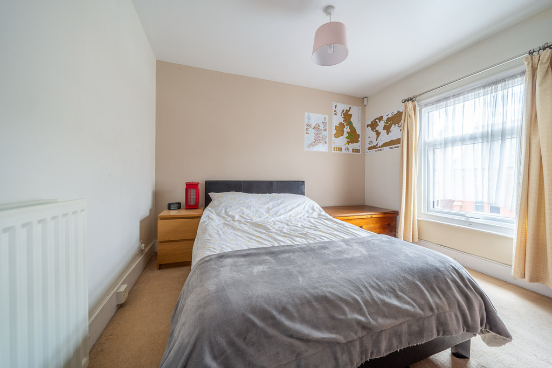
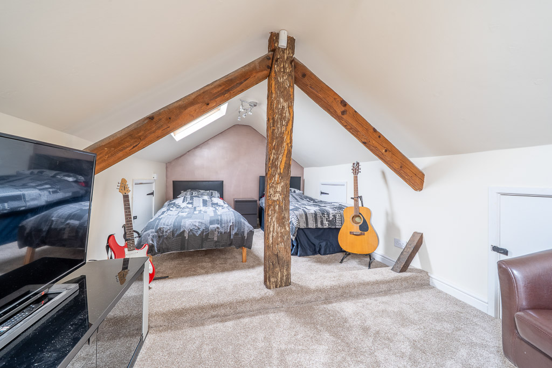
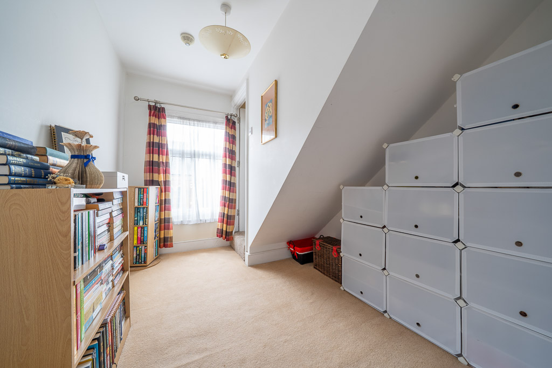
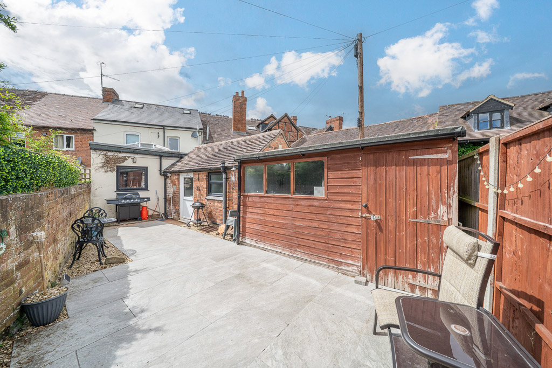
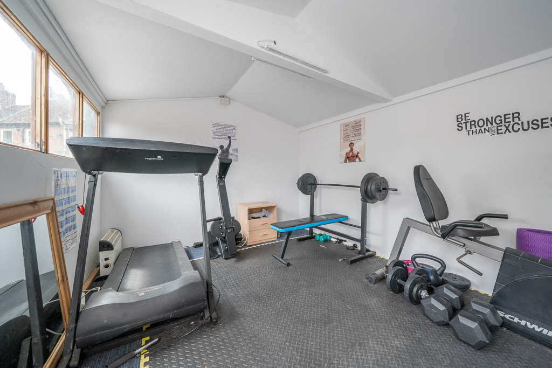
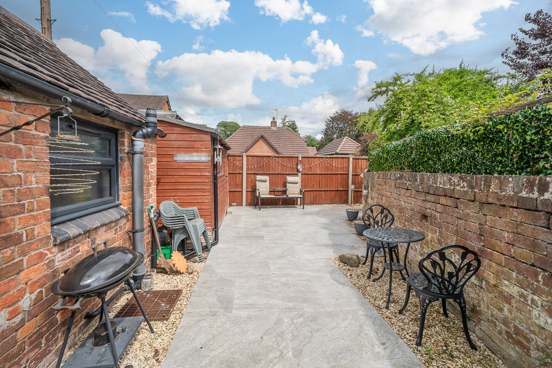
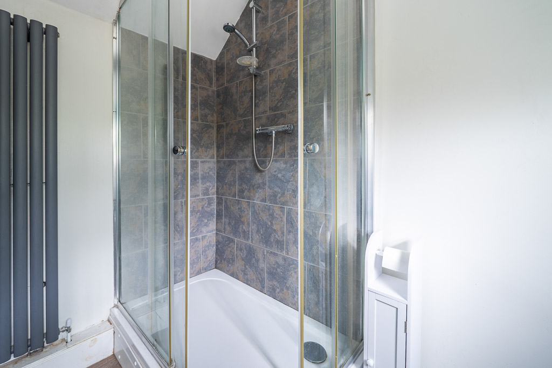
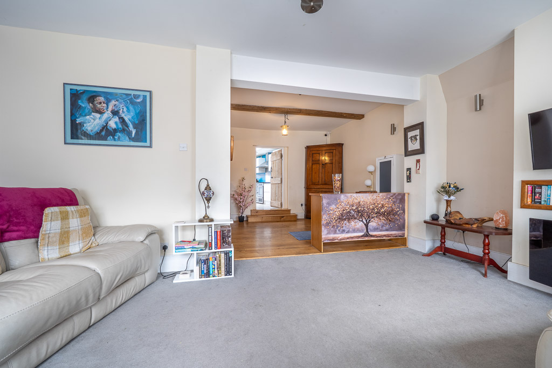
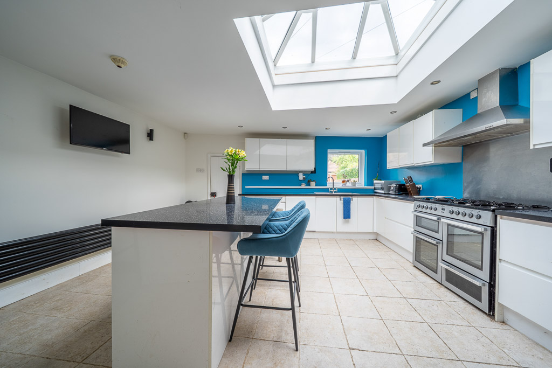
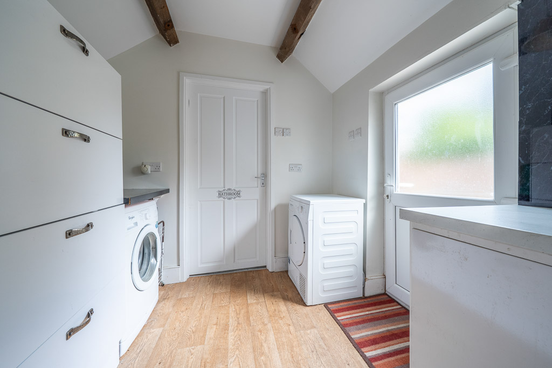
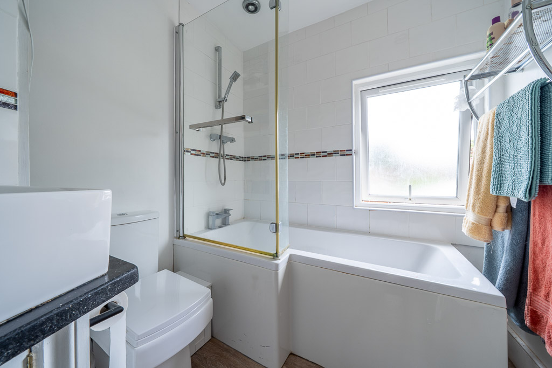
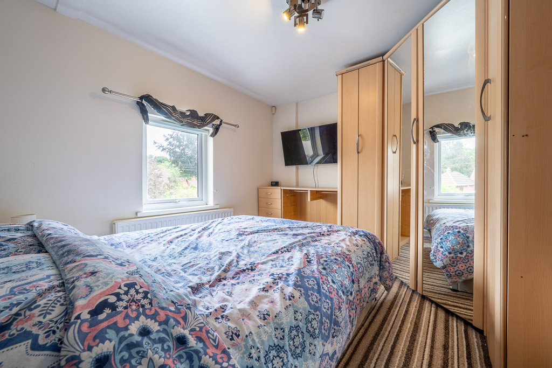
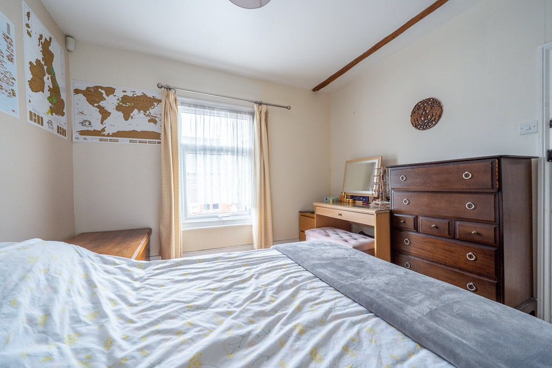
| Situation | The property lies in a prominent position on Cross Street close to the town's Market Square. All amenities including shops, schools, healthcare facilities and entertainment venues are within a short level walk | |||
| Description | The property was built in 1880 of brick construction beneath a tiled roof and previously operated as a flower shop before being converted to residential purposes.
The spacious accommodation comprises of | |||
| GROUND FLOOR | | |||
| Open Plan Living Space | 6.32m x 5.47m (20'9" x 17'11") with two double bay windows either side of front door with built-in storage beneath, part carpeted, media wall, feature radiators, under-stairs cupboard, door to stairs | |||
| Kitchen / Breakfast Room | 4.90m x 4.73m (16'1" x 15'6") Spacious room with excellent natural light via a roof lantern, contemporary kitchen with base and wall units, single drainer sink, Flavel 9 ring gas stove (available by separate negotiation), moveable island, matching units and work surfaces | |||
| Utility Room | 2.65m x 2.32m (8'8" x 7'7") with built-in wall-mounted Worcester gas boiler, plumbing for washaing machine, door to rear | |||
| Shower Room | 2.32m x 1.67m (7'7" x 5'6") with low level WC suite, wash basin, large shower cubicle with shower. Part tiled | |||
| FIRST FLOOR | Staircase with fitted carpet | |||
| Landing | with fitted carpet, window to front, large area for storage beneath stairs with door to second floor | |||
| Bedroom 1 (to rear) | 3.49m x 3.37m (11'5" x 11'1") with rear window overlooking the garden, built-in corner wardrobes, fitted carpet | |||
| Bedroom 2 (to front) | 3.20m x 3.16m (10'6" x 10'4") with fitted carpet | |||
| Bathroom | low level WC, basin on top of base unit with shelves for towels. P-shaped bath with shower screen and shower over | |||
| SECOND FLOOR | | |||
| Bedroom 3 | 5.35m x 2.76m (17'7" x 9'1") full length of property with two roof lights and four doors to access under-eve storage | |||
| OUTSIDE | There is a low maintenance garden, mainly to stone slabs with gravel | |||
| Timber Shed | (c.3.54m x 3m) with electricity connected, functions as a gym | |||
| Services | Mains electricity and gas Mains water and drainage | |||
| Outgoings | Malvern Hills District Council Tel: 01684 862151
Water rates are levied separately
Severn Trent Water Ltd Tel: 0800 783 44 44
Council Tax Band C | |||
| Tenure | Freehold | |||
| Fixtures & Fittings | All those items specifically mentioned in the sales particulars above are included in the sale price | |||
| Further Information | Should you require any further information either before or after viewing please contact Franklin Gallimore's office Tel: 01584 810 436 | |||
| Directions | Proceed from agents office on Teme Street, turn right at Market Street through to Market Square. The property is on the left after 100m opposite the former Methodist Chapel | |||
| What 3 Words | rock.trifling.minute |
Branch Address
52 Teme Street
Tenbury Wells
Worcester
Worcestershire
WR15 8AA
52 Teme Street
Tenbury Wells
Worcester
Worcestershire
WR15 8AA
Reference: FRGL_000189
IMPORTANT NOTICE
Descriptions of the property are subjective and are used in good faith as an opinion and NOT as a statement of fact. Please make further enquiries to ensure that our descriptions are likely to match any expectations you may have of the property. We have not tested any services, systems or appliances at this property. We strongly recommend that all the information we provide be verified by you on inspection, and by your Surveyor and Conveyancer.
